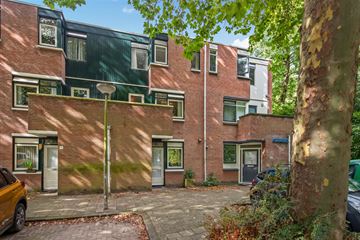This house on funda: https://www.funda.nl/en/detail/koop/delft/huis-lepelaarstraat-6/43630836/

Description
In een groene woonomgeving, gelegen aan een rustige straat in Tanthof-Oost, wordt verkocht deze 5-kamer eengezinswoning met achtertuin op het zuidwesten. De wijk kenmerkt zich als een kindvriendelijke woonomgeving en is gewilde en rustige wijk. Gunstig gelegen ten opzichte van buurtwinkels, basisscholen, openbaar vervoer, kinderboerderij, recreatiegebied Midden-Delfland, sportverenigingen, TU en diverse uitvalswegen.
Indeling:
Begane grond:
Woningentree, hal met toilet met fonteintje, trapopgang. Vanuit hal toegang tot de keuken voorzien van inductiekookplaat, afzuigkap, combi-oven/magnetron, koel-/vriescombinatie, vaatwasser en keukenboiler. Tuingerichte woonkamer met deur naar de zonnige achtertuin gelegen op het Zuidwesten, een achterom is aan te leggen. Verder aan de voorzijde van de woning de inpandige stenen berging met meterkast die vanaf de stoep te bereiken is.
Eerste verdieping:
Overloop, hoofdslaapkamer aan de voorzijde. Twee slaapkamers aan de achterzijde en beide met een dakraam waarvan één met bergruimte achter knieschotten. Moderne badkamer aan de voorzijde met douche, tweede toilet, wastafelmeubel, designradiator en deur naar een balkon aan de voorzijde.
Tweede verdieping:
Overloop, was-/stookruimte aan de voorzijde met opstelplaats van de C.V.-combiketel. Ruime slaapkamer met aan de achterzijde veel bergruimte. Met een dakkapel of dakraam zijn hier twee slaapkamers te realiseren.
Bijzonderheden:
- bouwjaar 1980
- perceeloppervlakte 120 m2, gelegen op eigen grond
- gebruiksoppervlak 112 m2, inhoud ca. 413 m3
- energielabel B
- warmwater en verwarming middels cv-combiketel (Intergas 2023)
- hoofddak vernieuwd in 2004, dak balkon in 2024
- vloerisolatie aangebracht in 2023
- op korte afstand van openbaar vervoer en uitvalswegen A4 en A13
- gunstig gelegen ten opzichte van diverse scholen en buurtwinkels
- rustige ligging nabij het natuurgebied "Midden-Delfland"
Overweegt u deze woning te kopen? .... Neem uw eigen NVM aankoopmakelaar mee!
Features
Transfer of ownership
- Last asking price
- € 450,000 kosten koper
- Asking price per m²
- € 4,018
- Status
- Sold
Construction
- Kind of house
- Single-family home, row house
- Building type
- Resale property
- Year of construction
- 1980
- Type of roof
- Combination roof covered with asphalt roofing and roof tiles
Surface areas and volume
- Areas
- Living area
- 112 m²
- Other space inside the building
- 5 m²
- Exterior space attached to the building
- 4 m²
- Plot size
- 120 m²
- Volume in cubic meters
- 413 m³
Layout
- Number of rooms
- 5 rooms (4 bedrooms)
- Number of bath rooms
- 1 bathroom and 1 separate toilet
- Bathroom facilities
- Shower, toilet, and sink
- Number of stories
- 3 stories
- Facilities
- TV via cable
Energy
- Energy label
- Insulation
- Roof insulation, double glazing, insulated walls and floor insulation
- Heating
- CH boiler
- Hot water
- CH boiler
- CH boiler
- Intergas (gas-fired combination boiler from 2023, in ownership)
Cadastral data
- DELFT R 3691
- Cadastral map
- Area
- 120 m²
- Ownership situation
- Full ownership
Exterior space
- Location
- In residential district
- Garden
- Back garden
- Back garden
- 61 m² (11.90 metre deep and 5.10 metre wide)
- Garden location
- Located at the southwest with rear access
- Balcony/roof terrace
- Balcony present
Storage space
- Shed / storage
- Attached brick storage
- Facilities
- Electricity
Parking
- Type of parking facilities
- Public parking
Photos 41
© 2001-2025 funda








































