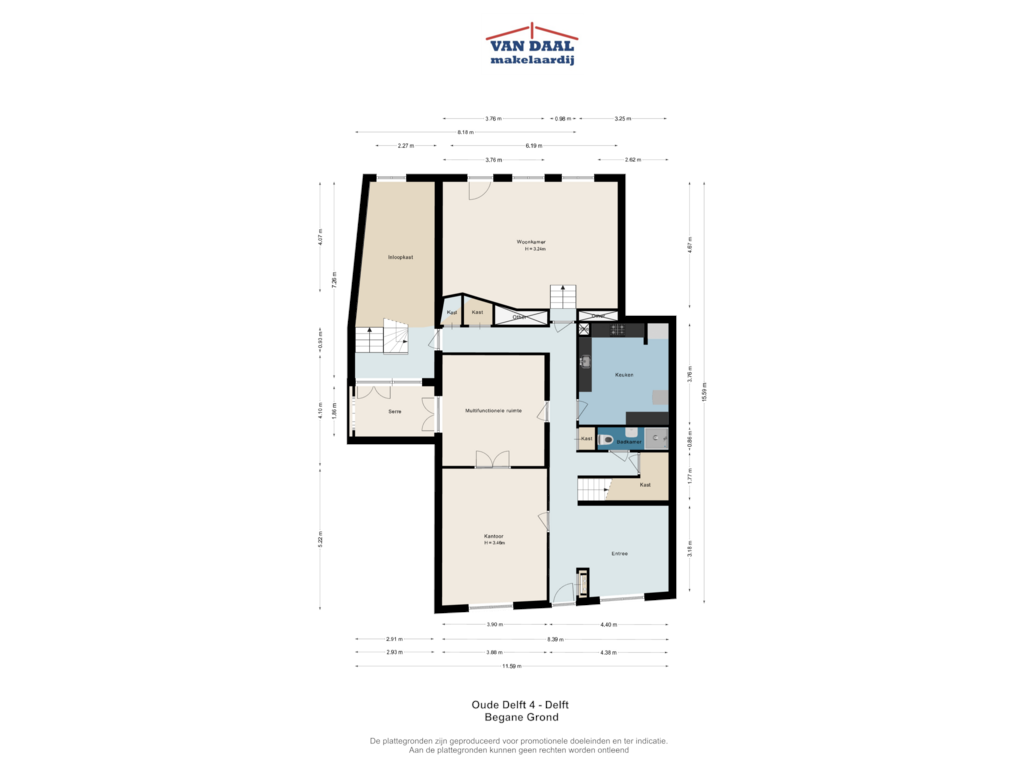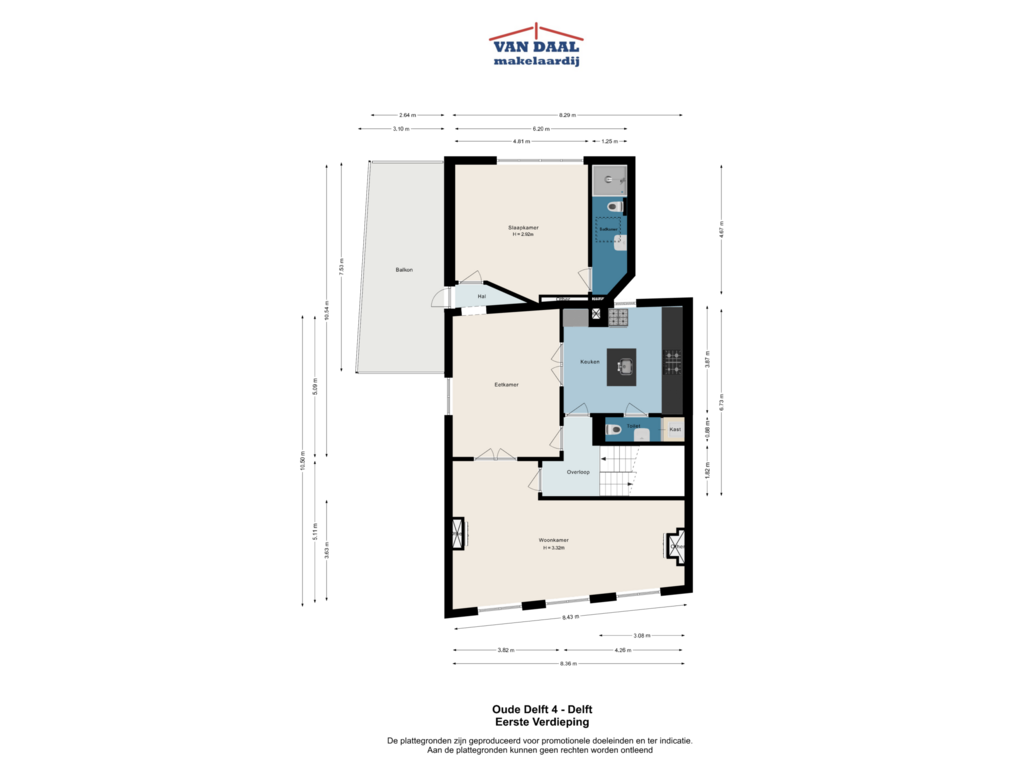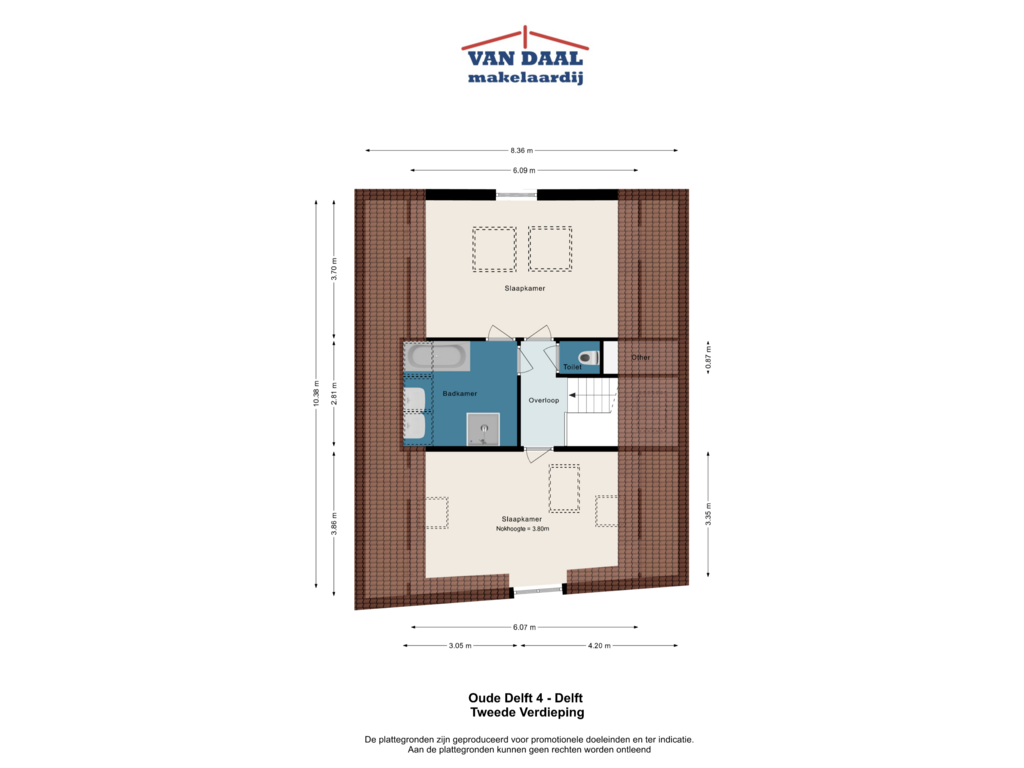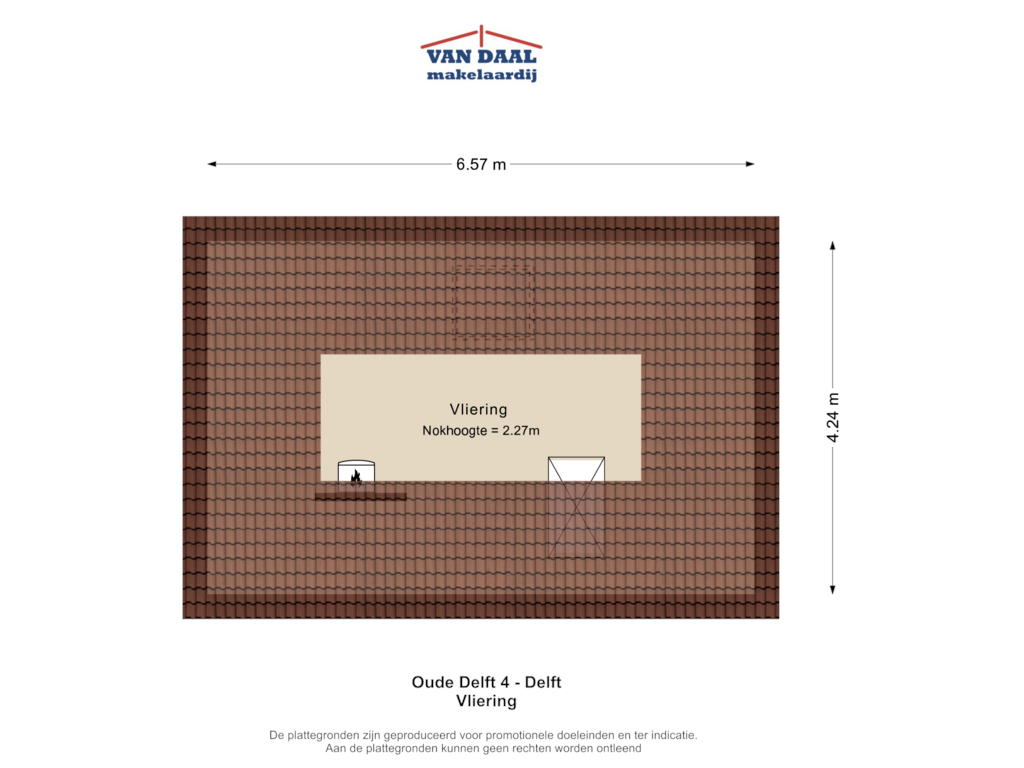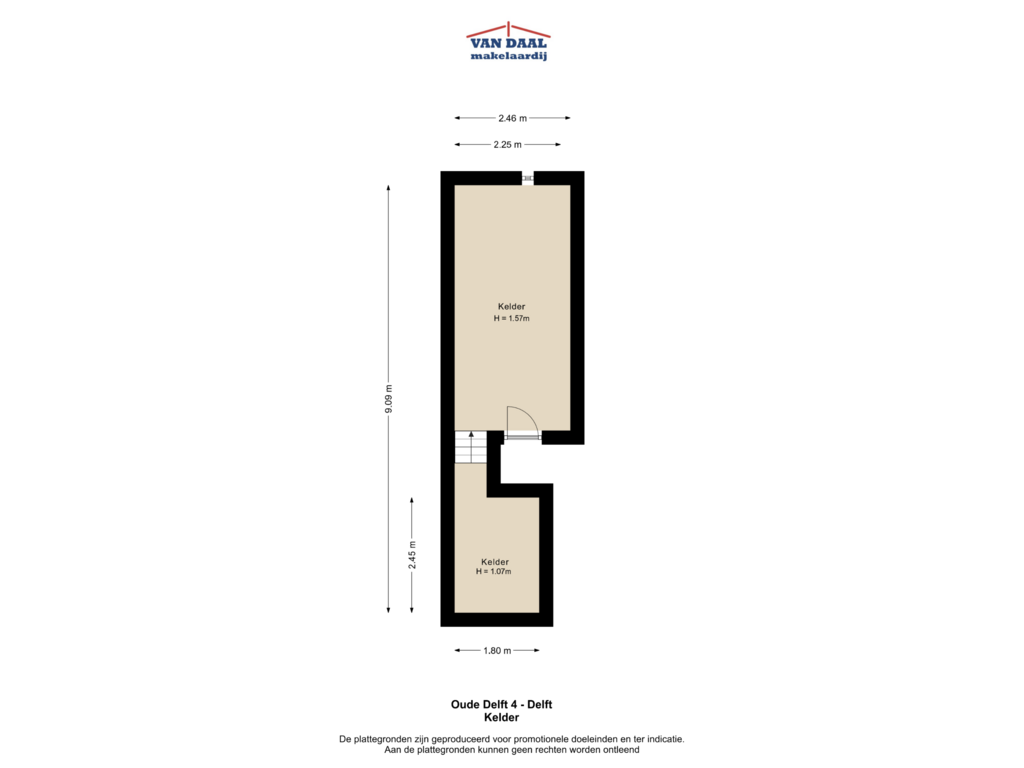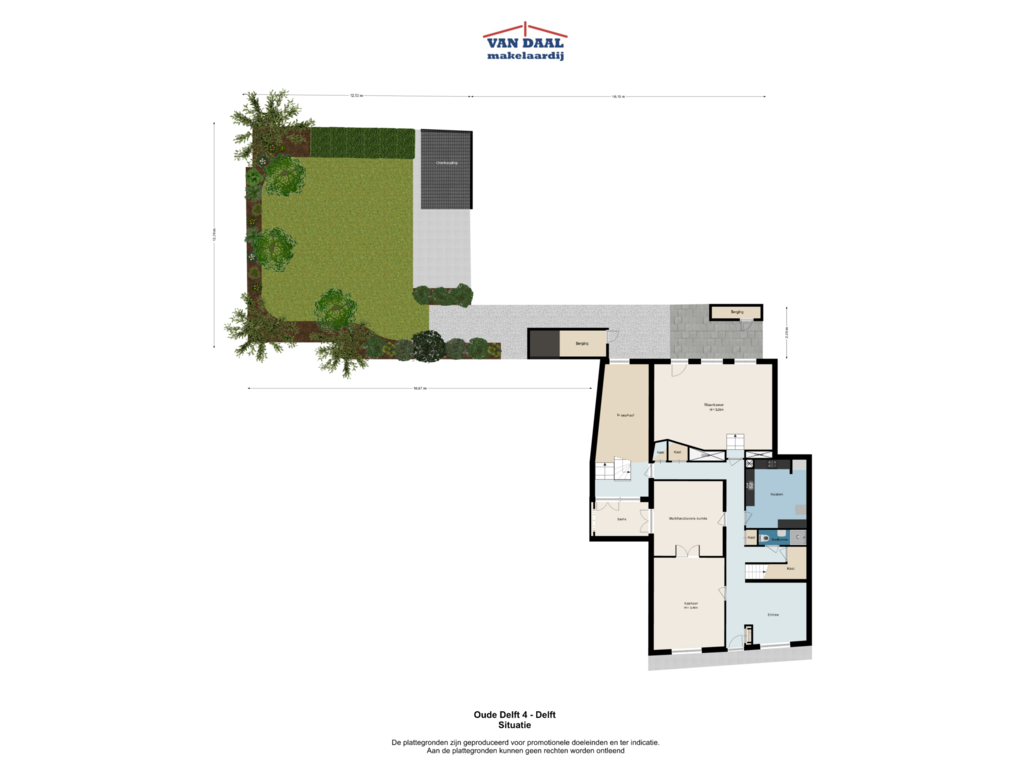This house on funda: https://www.funda.nl/en/detail/koop/delft/huis-oude-delft-4/43756047/
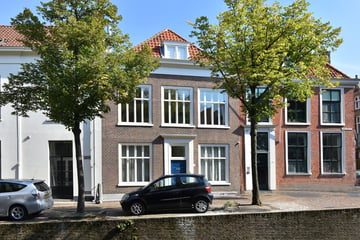
Oude Delft 42611 CC DelftCentrum
€ 1,995,000 k.k.
Eye-catcherSpacious and characteristic canal house with garden - Energy label A
Description
For sale: Monument on the Oude Delft 4 - Energy label A
Who is looking for a spacious and characteristic canal house with garden, can indulge in the famous Oude Delft!
This stately mansion, located on the most famous canal in Delft, is a true gem for lovers of historic homes combined with modern comfort. With a particularly convenient location just 200 meters from Delft Central Station, this property offers both tranquility and excellent accessibility.
Unique national monument, fully renovated
This beautifully maintained property consists of a front and back house, which together with the spacious garden form a beautiful whole. The rear house has recently been renovated, so that both parts are now seamlessly connected. Thanks to the convenient layout with two kitchens, three bathrooms, and spacious living areas, this property is suitable for various purposes, such as double occupancy, a practice, or a home office.
Classification
Ground floor:
You enter the property through the stately entrance with marble floor, ornamental ceiling, and a generous reception hall. The front room with French doors leads to the stylishly finished back room. The spacious kitchen features modern appliances, including an authentic wood-fired pizza oven. Also located is an upstairs room, currently used as an ironing room, and stairs to the wine cellar. An attractive patio with glass canopy elegantly connects the interior spaces. At the rear is a raised parlor room with a beautiful beamed ceiling, which can also be used as a bedroom.
First floor:
The spacious first floor living room has high ceilings, wide original wood floorboards, and large windows with custom-made front windows. From the living room you have a beautiful view of the Oude Delft. The adjoining dining room is connected to a luxurious Bulthaup kitchen, completely executed in stainless steel. Through the dining room you reach a sheltered terrace of approximately 20 m², ideal for private outdoor dining. At the rear is a spacious bedroom with an en suite bathroom and access to the upper storage attic.
Second floor:
The landing leads to a spacious bathroom with a dormer window, double sink, shower, and bathtub. Two spacious bedrooms with a high ridge and exposed roof construction occupy the entire width of the property. It is easy to create a third bedroom by installing a partition wall.
Garden and outdoor space:
The sunny garden of approximately 220 m² is sheltered and offers a lot of privacy. Including a Prieel, this garden is an oasis of tranquility, perfect for enjoying the greenery and space, while being in the heart of the city.
Details:
- Energy label A;
- National monument from 1810;
- Completely renovated with high quality materials;
- Living area approximately 300 m²;
- Parcel size 325 m² (private land).
Would you like to experience this beautiful monument yourself?
Then make an appointment for a viewing and take your own NVM broker with you.
An NVM broker saves you time, money and worry!
Features
Transfer of ownership
- Asking price
- € 1,995,000 kosten koper
- Asking price per m²
- € 6,650
- Listed since
- Status
- Available
- Acceptance
- Available in consultation
Construction
- Kind of house
- Property alongside canal, row house
- Building type
- Resale property
- Year of construction
- 1810
- Specific
- Monumental building
- Type of roof
- Combination roof covered with asphalt roofing and roof tiles
Surface areas and volume
- Areas
- Living area
- 300 m²
- Other space inside the building
- 24 m²
- Exterior space attached to the building
- 21 m²
- Plot size
- 355 m²
- Volume in cubic meters
- 1,209 m³
Layout
- Number of rooms
- 10 rooms (5 bedrooms)
- Number of bath rooms
- 3 bathrooms and 2 separate toilets
- Bathroom facilities
- 3 showers, 2 toilets, 2 sinks, double sink, and bath
- Number of stories
- 2 stories and an attic
- Facilities
- Alarm installation and TV via cable
Energy
- Energy label
- Insulation
- Roof insulation and partly double glazed
- Heating
- CH boiler
- Hot water
- CH boiler
- CH boiler
- CW5 (gas-fired combination boiler from 2023, in ownership)
Cadastral data
- DELFT E 770
- Cadastral map
- Area
- 105 m²
- Ownership situation
- Full ownership
- DELFT E 3704
- Cadastral map
- Area
- 250 m²
- Ownership situation
- Full ownership
Exterior space
- Location
- In centre
- Garden
- Back garden
- Back garden
- 154 m² (12.50 metre deep and 12.30 metre wide)
- Balcony/roof terrace
- Roof terrace present
Parking
- Type of parking facilities
- Public parking and resident's parking permits
Photos 62
Floorplans 6
© 2001-2025 funda






























































