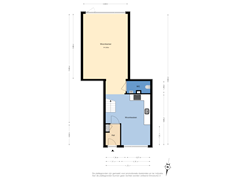Sold under reservation
Strawinskylaan 102625 NE DelftBuitenhof-Noord
- 156 m²
- 142 m²
- 5
€ 475,000 k.k.
Description
Lovely spacious family home (156 m2) with 5 bedrooms and an energylabel B in child-friendly and green environment, In 2004 the owners added a second floor and with that a wonderful family home with 156 m2 of living space was created. The house has a front and backyard with a back. The spacious shed in the front garden and the shed in the backyard give a lot of extra storage space.
The house is located in the district "Buitenhof-Noord" next to the green area called Kerkpolder. And in the immediate vicinity several schools, local stores, the Reinier de Graaf hospital, swimming pool Kerkpolder, sports clubs and shopping center 'De Hoven'. The center of Delft is just 10 minutes by bike. Accessibility by car or public transport is good with various roads (N470, A4 and A13) at a convenient distance. Ample parking and for children many playgrounds in the immediate vicinity.
Layout:
Front garden with stone shed with enough space for a number of bicycles.
Entrance hall with meter cupboard. Access to the kitchen. The spacious and colorful kitchen is placed in a corner unit and equipped with a built-in oven, -5 burner hob with extractor hood and dishwasher. The kitchen unit has vanilla colored kitchen cabinets, a black granite top and cheerful tiles on the wall. The kitchen is spacious enough for a dining table. Modern and super spacious toilet with sink.
Passage towards the rear of the house and into the spacious living room. Through the full-width facade with lots of glass, there is a wide view of the backyard. The backyard is sunny, located on the southeast and has a wooden shed and a back entrance.
Open staircase to second floor: landing, hallway with 2 large closets. Two connected bedrooms at the rear. These rooms are separated by a sliding door. But can easily be reduced to two completely separate rooms.
Bathroom with shower, fixed sink, towel radiator and second toilet. At the front a very spacious bedroom with closet.
Stairs to the second floor: small hallway with access to a spacious front bedroom with dormer and extra storage space under the partitions. At the rear the last, really mega large bedroom view on the backyard.
Details:
Built in 1976
Living area approx 156 m2.
Plot area 142 m2.
Located on private land.
Energy label B.
Largely double glazing, only the skylights are still single glazing.
Heating and hot water through Intergas HRE c.v.-combi boiler from 2022.
Fully equipped with wooden window frames, in 2021 front and rear painted.
Second floor built in 2004.
Delivery in consultation.
Given the construction period, the "general age and materials clauses" will be included in the NVM purchase agreement.
Interested in this property? You are of course more than welcome to come and view this cheerful family home.
Preferably engage your own NVM purchase broker. Your NVM purchase broker stands up for your interests and saves you time, money and worries.
This information has been carefully compiled by us.
However, we accept no liability for any incompleteness, inaccuracy or otherwise, or the consequences thereof.
Features
Transfer of ownership
- Asking price
- € 475,000 kosten koper
- Asking price per m²
- € 3,045
- Listed since
- Status
- Sold under reservation
- Acceptance
- Available in consultation
Construction
- Kind of house
- Single-family home, row house
- Building type
- Resale property
- Year of construction
- 1976
- Type of roof
- Flat roof covered with asphalt roofing
Surface areas and volume
- Areas
- Living area
- 156 m²
- External storage space
- 20 m²
- Plot size
- 142 m²
- Volume in cubic meters
- 560 m³
Layout
- Number of rooms
- 6 rooms (5 bedrooms)
- Number of bath rooms
- 1 bathroom and 1 separate toilet
- Bathroom facilities
- Shower, toilet, and sink
- Number of stories
- 3 stories
- Facilities
- Mechanical ventilation, passive ventilation system, and TV via cable
Energy
- Energy label
- Insulation
- Roof insulation and partly double glazed
- Heating
- CH boiler
- Hot water
- CH boiler
- CH boiler
- Intergas HRE (gas-fired combination boiler from 2022, in ownership)
Cadastral data
- DELFT R 6196
- Cadastral map
- Area
- 142 m²
- Ownership situation
- Full ownership
Exterior space
- Location
- Alongside a quiet road and in residential district
- Garden
- Back garden and front garden
- Back garden
- 46 m² (6.80 metre deep and 6.70 metre wide)
- Garden location
- Located at the southeast with rear access
Storage space
- Shed / storage
- Detached brick storage
- Facilities
- Electricity
Parking
- Type of parking facilities
- Public parking
Want to be informed about changes immediately?
Save this house as a favourite and receive an email if the price or status changes.
Popularity
0x
Viewed
0x
Saved
02/11/2024
On funda





