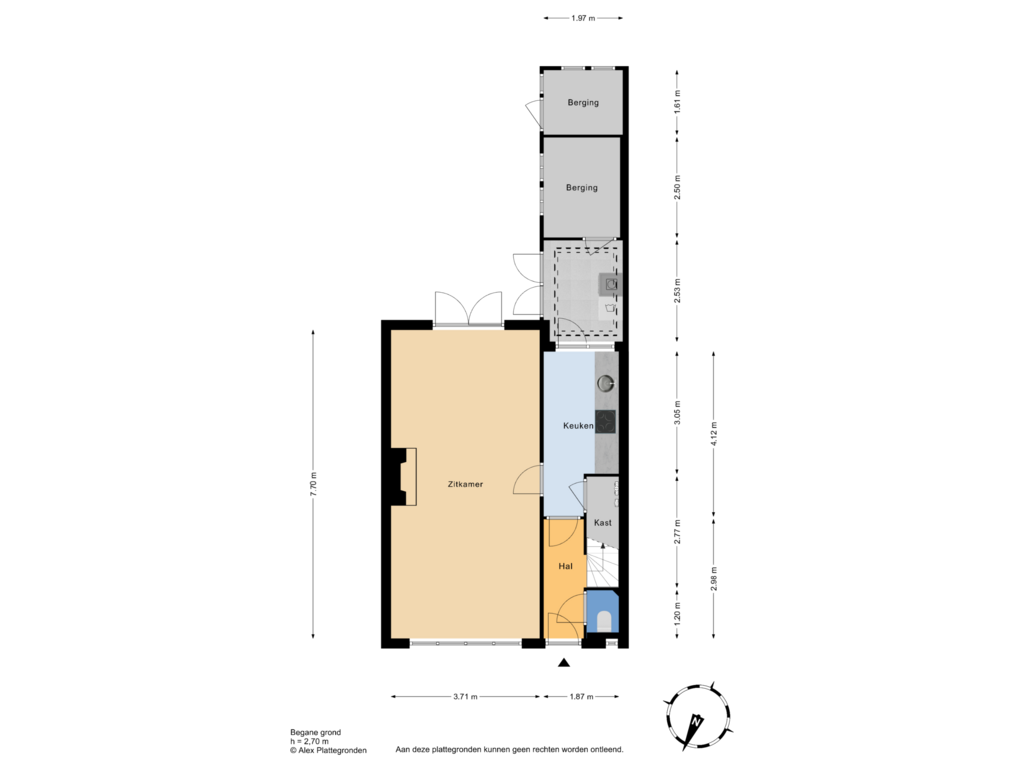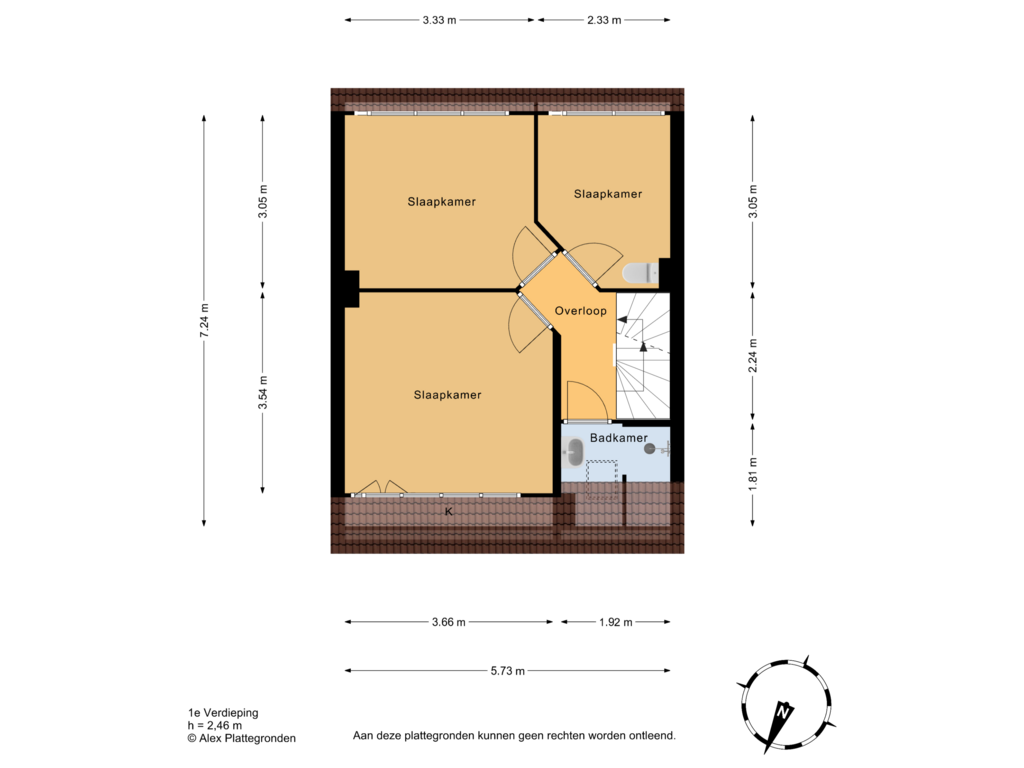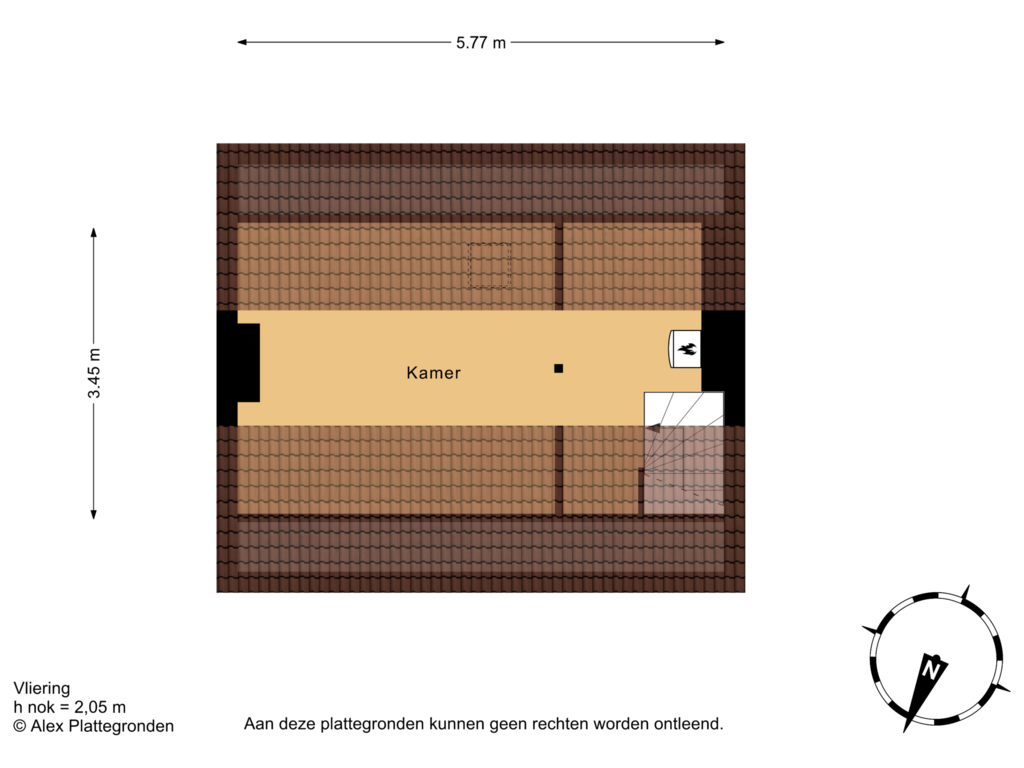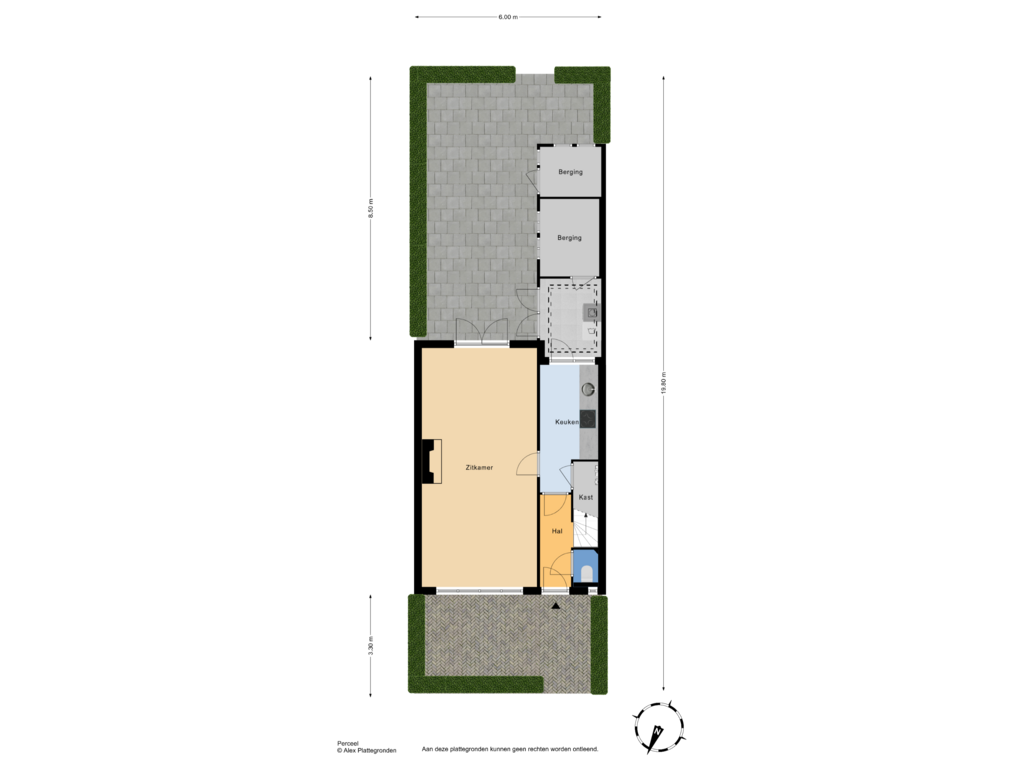This house on funda: https://www.funda.nl/en/detail/koop/delft/huis-verkadestraat-8/43712704/

Description
In het monumentale Agnetapark gelegen sfeervolle eengezinswoning. De zonnige achtertuin is ca. 8.5 meter diep, gelegen op het zuiden en beschikt over een berging en achterom. Deze woning zit vol originele details maar verdiend wel modernisering.
De indeling is als volgt:
Begane grond:
Via de voortuin is de entree van de woning te bereiken. Entree in hal met trapopgang en een toilet welke is voorzien van een wastafel. Middels een tussenhal is er toegang tot de woonkamer en de keuken. De afgesloten keuken bevindt zich aan de achterzijde van de woning. Lichte woonkamer met openslaande deuren naar de zonnige achtertuin. Achter de keuken bevindt zich een bijkeuken welke toegang biedt tot de berging. De achtertuin beschikt over een achterom.
1e verdieping:
Overloop, aan de voorzijde van de woning bevindt zich een voorslaapkamer met een tweetal vaste kasten. Eenvoudige badkamer met douche en wastafel. Aan de achterzijde 2 slaapkamers met ieder één vaste kast. Op de overloop een vaste trap naar de zolder.
Zolder:
Ruime vliering met dakraam en opstelplaats van de CV combiketel.
Bijzonderheden:
- Bouwjaar ca. 1928
- Gebruiksoppervlak 89m2, inhoud 316m3
- Gelegen op 119 m2 eigen grond
- Warmwater en verwarming via CV-combiketel
- Het betreft hier een voormalige huurwoning uitsluitend te koop voor eigen bewoning
- De woning maakt deel uit van een Rijksmonument en wordt verkocht met een oud pand clausule
- Diverse verkoopclausules van toepassing
- bijdrage Stichting Agnetapark € 1440,- per jaar
- De woning is gelegen op loopafstand van de winkels, scholen, openbaar vervoer en het historische centrum van Delft
- Transport via projectnotaris Westport te Rotterdam
Overweegt u deze woning te kopen?.......Neem uw eigen NVM-aankoopmakelaar mee!
Features
Transfer of ownership
- Asking price
- € 425,000 kosten koper
- Asking price per m²
- € 4,775
- Listed since
- Status
- Sold under reservation
- Acceptance
- Available in consultation
Construction
- Kind of house
- Single-family home, row house
- Building type
- Resale property
- Year of construction
- 1928
- Specific
- Protected townscape or village view (permit needed for alterations) and listed building (national monument)
- Type of roof
- Mansard roof covered with roof tiles
Surface areas and volume
- Areas
- Living area
- 89 m²
- Other space inside the building
- 13 m²
- Plot size
- 119 m²
- Volume in cubic meters
- 321 m³
Layout
- Number of rooms
- 5 rooms (3 bedrooms)
- Number of bath rooms
- 1 bathroom and 1 separate toilet
- Bathroom facilities
- Shower and sink
- Number of stories
- 2 stories and an attic
- Facilities
- Skylight and TV via cable
Energy
- Energy label
- Not required
- Insulation
- Partly double glazed and insulated walls
- Heating
- CH boiler
- Hot water
- CH boiler
- CH boiler
- Intergas (gas-fired combination boiler, in ownership)
Cadastral data
- DELFT F 7678
- Cadastral map
- Area
- 119 m²
- Ownership situation
- Full ownership
Exterior space
- Location
- In residential district
- Garden
- Back garden and front garden
- Back garden
- 51 m² (8.50 metre deep and 6.00 metre wide)
- Garden location
- Located at the southeast with rear access
Storage space
- Shed / storage
- Attached wooden storage
- Facilities
- Electricity
- Insulation
- No insulation
Parking
- Type of parking facilities
- Paid parking and resident's parking permits
Photos 39
Floorplans 4
© 2001-2025 funda










































