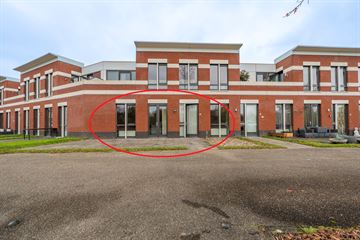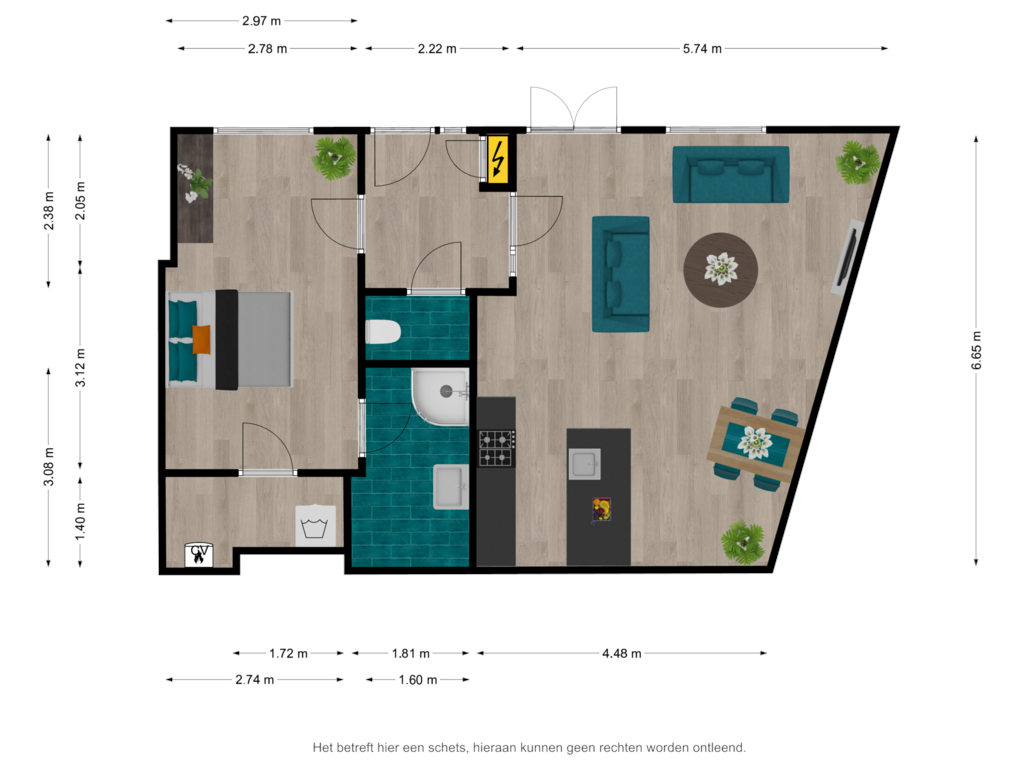
Description
*APPARTEMENT OP BEGANE GROND *GROOT EN ZONNIG TERRAS *LUXE AFWERKING
Modern APPARTEMENT (ca. 2008) op de begane grond gelegen met voortuin op het zuiden. De indeling omvat o.a. een zonnige woonkamer met open keuken, slaapkamer met aangrenzende badkamer en wasruimte. Het kleinschalige appartementencomplex grenst aan winkelcentrum 'De Wending' met aldaar o.a. winkels en 2 supermarkten. Aan aan de voorzijde een parkeerplaats en een park. Het appartement valt op door de opvallende architectuur met een mix van modern en klassiek. Gelegen op korte loopafstand van o.a. treinstation Delfzijl-West.
Indeling: Hal/entree, toilet met fonteintje, living met open keuken (samen ca. 35m2 groot) voorzien van eetbar en inbouwapparatuur (koelkast, combimagnetron, vaatwasser, 5-pitsgaskookplaat en schouw). Vanuit de woonkamer is er toegang tot het zonnige terras aan de voorzijde. Voorts 1 ruime slaapkamer (ca. 15m2) met directe toegang tot de badkamer (ca. 6m2) met inloopdouche, wastafelmeubel en bijpassende kastruimte, inpandige berging/wasruimte.
CV verwarmd (Intergas ca. 2008; eigendom); goed geïsoleerd (Energielabel A), middels o.a. vloer- en muurisolatie; HR++ beglazing; V.v.E. bijdrage € 121,61 per maand.
Voor de koper is nog € 10.000,- SNN-subsidie t.b.v. woningverduurzaming/-verbetering beschikbaar (door koper zelf aan te vragen na aktepassering).
Features
Transfer of ownership
- Asking price
- € 175,000 kosten koper
- Asking price per m²
- € 2,652
- Listed since
- Status
- Sold under reservation
- Acceptance
- Available in consultation
- VVE (Owners Association) contribution
- € 121.61 per month
Construction
- Type apartment
- Ground-floor apartment (apartment)
- Building type
- Resale property
- Year of construction
- 2008
- Accessibility
- Accessible for people with a disability and accessible for the elderly
- Specific
- With carpets and curtains
- Type of roof
- Flat roof covered with asphalt roofing
Surface areas and volume
- Areas
- Living area
- 66 m²
- Volume in cubic meters
- 210 m³
Layout
- Number of rooms
- 2 rooms (1 bedroom)
- Number of bath rooms
- 1 bathroom and 1 separate toilet
- Bathroom facilities
- Shower, walk-in shower, sink, and washstand
- Number of stories
- 1 story
- Located at
- Ground floor
Energy
- Energy label
- Insulation
- Double glazing, energy efficient window, insulated walls and floor insulation
- Heating
- CH boiler
- Hot water
- CH boiler
- CH boiler
- Intergas HR (gas-fired combination boiler from 2008, in ownership)
Cadastral data
- DELFZIJL M 2907
- Cadastral map
- Ownership situation
- Full ownership
Exterior space
- Location
- Alongside park and unobstructed view
- Garden
- Front garden and sun terrace
Parking
- Type of parking facilities
- Public parking
VVE (Owners Association) checklist
- Registration with KvK
- Yes
- Annual meeting
- Yes
- Periodic contribution
- Yes (€ 121.61 per month)
- Reserve fund present
- Yes
- Maintenance plan
- Yes
- Building insurance
- Yes
Photos 34
Floorplans
© 2001-2024 funda


































