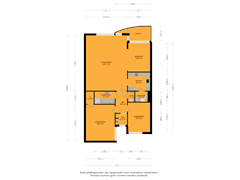Johan van den Kornputplein 269934 EA DelfzijlCentrum-Delfzijl
- 121 m²
- 2
€ 389,000 k.k.
Description
Comfortabel en veilig wonen in dit verzorgd appartement op de tweede woonlaag met eigen berging en privé parkeerplaats (op afgesloten terrein). Uiteraard is het complex voorzien van een lift en wordt het geheel zorgvuldig onderhouden door de actieve Vereniging van Eigenaren. De mooie indeling omvat o.a. een ruime woonkamer met halfopen keuken, balkon, twee slaapkamers en een nette badkamer. Het appartement is zonder meer verzorgd en kan zonder verbouwing direct bewoond worden.
Omgeving
Aantrekkelijk gelegen aan het begin van de Landstraat, dichtbij het trein- en busstation, in het centrum dus ook nabij allerhande winkels, supermarkten, gezondheidscentrum, theater, restaurants, alsmede zeehaven en strand.
Indeling
Entree, hal (ca. 7 m²) met meterkast en toilet; royale woonkamer met eetkamer (totaal ca. 58 m²) met toegang tot balkon (ca. 7 m²); halfopen keuken (ca. 8 m²) voorzien van enige inbouwapparatuur; bijkeuken (ca. 3 m²) met witgoedaansluitingen en CV ketel (Remeha Avanta, 2014); twee slaapkamers (ca. 21 m² met inloopkast en ca. 13 m²); badkamer (ca. 5 m²) met ligbad, douche en wastafel.
Bijzonderheden
Verzorgd appartement aan de rand van het centrum;
Nabij alle voorzieningen, o.a. station en politie;
Twee slaapkamers;
Lift aanwezig;
Inpandige fietsenstalling alsmede een kelderruimte beide bereikbaar met de lift;
Eigen parkeerplaats op afgesloten terrein;
Gezonde en actieve VvE, maandelijkse bijdrage € 165,00;
Voorzien van een intercom beveiliging;
De automatische buitendeur sluiten tegen 22:00 uur en is te openen met een code, ook in het bezit van politie, brandweer, en ambulance.
Features
Transfer of ownership
- Asking price
- € 389,000 kosten koper
- Asking price per m²
- € 3,215
- Listed since
- Status
- Available
- Acceptance
- Available in consultation
- VVE (Owners Association) contribution
- € 165.00 per month
Construction
- Type apartment
- Galleried apartment (apartment)
- Building type
- Resale property
- Year of construction
- 1991
- Accessibility
- Accessible for people with a disability and accessible for the elderly
- Specific
- Partly furnished with carpets and curtains
- Type of roof
- Flat roof covered with asphalt roofing
Surface areas and volume
- Areas
- Living area
- 121 m²
- Exterior space attached to the building
- 7 m²
- External storage space
- 5 m²
- Volume in cubic meters
- 401 m³
Layout
- Number of rooms
- 3 rooms (2 bedrooms)
- Number of bath rooms
- 1 bathroom and 1 separate toilet
- Bathroom facilities
- Shower, bath, and sink
- Number of stories
- 1 story
- Located at
- 2nd floor
- Facilities
- Elevator, mechanical ventilation, and TV via cable
Energy
- Energy label
- Insulation
- Energy efficient window
- Heating
- CH boiler
- Hot water
- CH boiler
- CH boiler
- Remeha Avanta 28C CW4 (gas-fired combination boiler from 2014, in ownership)
Cadastral data
- DELFZIJL C 3578
- Cadastral map
- Ownership situation
- Full ownership
Exterior space
- Location
- In centre and unobstructed view
- Balcony/roof terrace
- Balcony present
Storage space
- Shed / storage
- Built-in
- Facilities
- Electricity
- Insulation
- No insulation
Parking
- Type of parking facilities
- Parking on gated property and public parking
VVE (Owners Association) checklist
- Registration with KvK
- Yes
- Annual meeting
- Yes
- Periodic contribution
- Yes (€ 165.00 per month)
- Reserve fund present
- Yes
- Maintenance plan
- Yes
- Building insurance
- Yes
Want to be informed about changes immediately?
Save this house as a favourite and receive an email if the price or status changes.
Popularity
0x
Viewed
0x
Saved
05/08/2024
On funda







