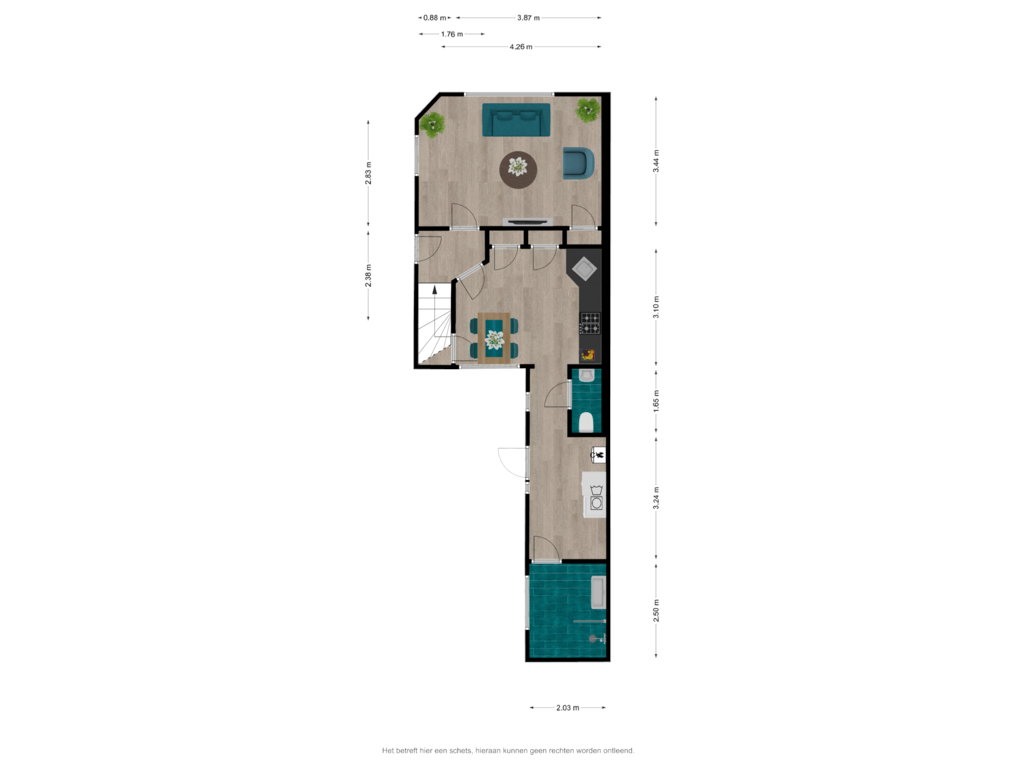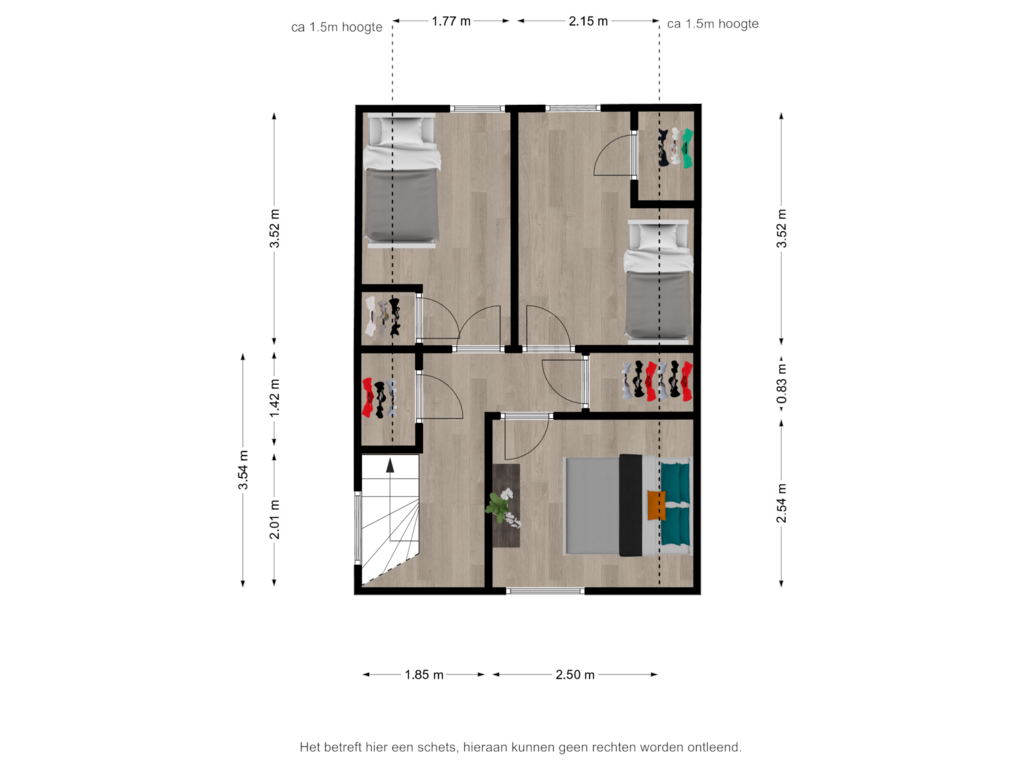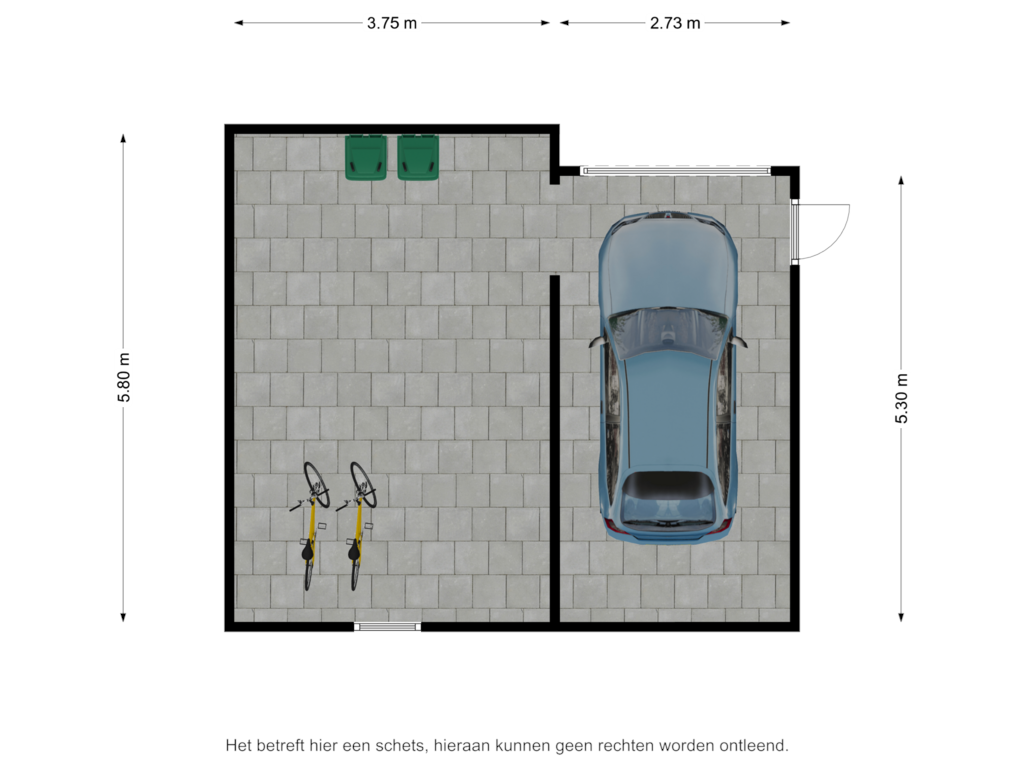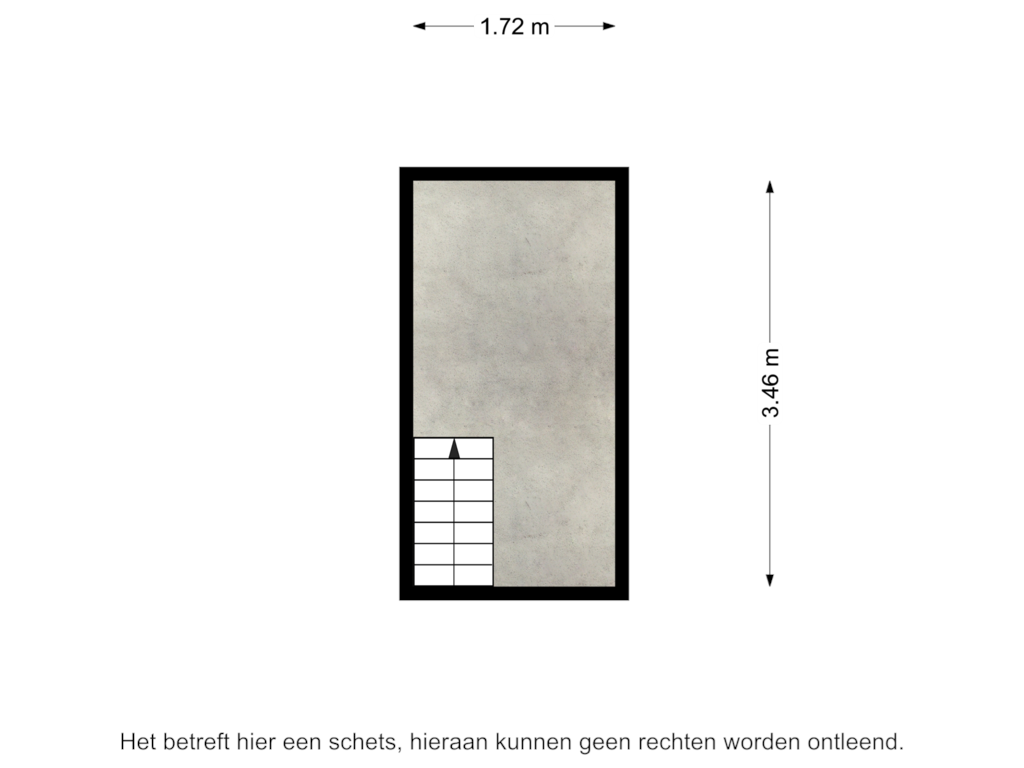This house on funda: https://www.funda.nl/en/detail/koop/delfzijl/huis-marcus-buschstraat-97/43788587/
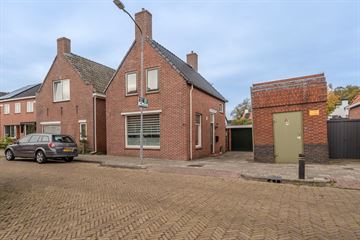
Description
*VRIJSTAAND *RUIME AANBOUW *3 SLAAPKAMERS *GARAGE + SCHUUR + OPRIT
Deze VRIJSTAANDE WONING heeft vele interessante extra's: De ruime aanbouw op de begane grond (met moderne badkamer), de eigen oprit, garage én schuur, de grote tuin (totaal perceel ca. 302m2), splinternieuwe geglazuurde dakpannen etc. De indeling is ook net even anders dan gemiddeld met o.a. een woonkamer aan de straatzijde, woonkeuken en 3 slaapkamers. De zonnige ! tuin is ruim en met een garage alsmede schuur (totaal ca. 36m2). Zeker een leuke starterswoning maar ook met doorgroeimogelijkheden (Tip: Informeer ook eens naar de starterslening van de gemeente Eemsdelta). Gelegen dichtbij het centrum, maar ook nabij de zeehaven en strand, NEC-sportvelden, onderwijs en kindcentrum (Jachtlaan) etc.
Begane grond: entree/hal met trapopgang, woonkamer ca. 15m2, woonkeuken ca. 10m2 met keukeninrichting v.v. inbouwapparatuur (gas-op-glas kookplaat, schouw, combimagnetron, vaatwasser, koelkast en vriezer). Voorts de aanbouw (ca. 2020) aan de achterzijde met toilet (2023), wasruimte en moderne badkamer v.v. vloerverwarming, inloopdouche en wastafelmeubel.
1e Verdieping: overloop, vaste kastruimte, totaal 3 slaapkamers.
2e Verdieping: kleine vliering.
CV verwarmd (Intergas ca. 2016; eigendom); gedeeltelijk v.v. dak- en plafondisolatie; gedeeltelijk v.v. kunststof kozijnen; dubbel glas (deels HR++); nieuwe geglazuurde dakpannen (2024).
Voor de koper is geen SNN-subsidie t.b.v. woningverduurzaming/verbetering meer beschikbaar (reeds geïnvesteerd in de woning aan nieuwe dakpannen).
Features
Transfer of ownership
- Asking price
- € 189,000 kosten koper
- Asking price per m²
- € 2,520
- Listed since
- Status
- Sold under reservation
- Acceptance
- Available in consultation
Construction
- Kind of house
- Single-family home, detached residential property
- Building type
- Resale property
- Year of construction
- 1948
- Specific
- Partly furnished with carpets and curtains
- Type of roof
- Gable roof covered with roof tiles
Surface areas and volume
- Areas
- Living area
- 75 m²
- Other space inside the building
- 6 m²
- External storage space
- 36 m²
- Plot size
- 302 m²
- Volume in cubic meters
- 250 m³
Layout
- Number of rooms
- 4 rooms (3 bedrooms)
- Number of bath rooms
- 1 bathroom and 1 separate toilet
- Number of stories
- 2 stories and a loft
Energy
- Energy label
- Insulation
- Roof insulation, double glazing and energy efficient window
- Heating
- CH boiler
- Hot water
- CH boiler
- CH boiler
- Intergas (gas-fired combination boiler from 2016, in ownership)
Cadastral data
- DELFZJIL B 1502
- Cadastral map
- Area
- 302 m²
- Ownership situation
- Full ownership
Exterior space
- Location
- Sheltered location and in residential district
- Garden
- Back garden
Storage space
- Shed / storage
- Detached brick storage
- Facilities
- Loft and electricity
Garage
- Type of garage
- Detached brick garage
- Capacity
- 1 car
- Facilities
- Electricity
Parking
- Type of parking facilities
- Parking on private property
Photos 44
Floorplans 4
© 2001-2024 funda












































