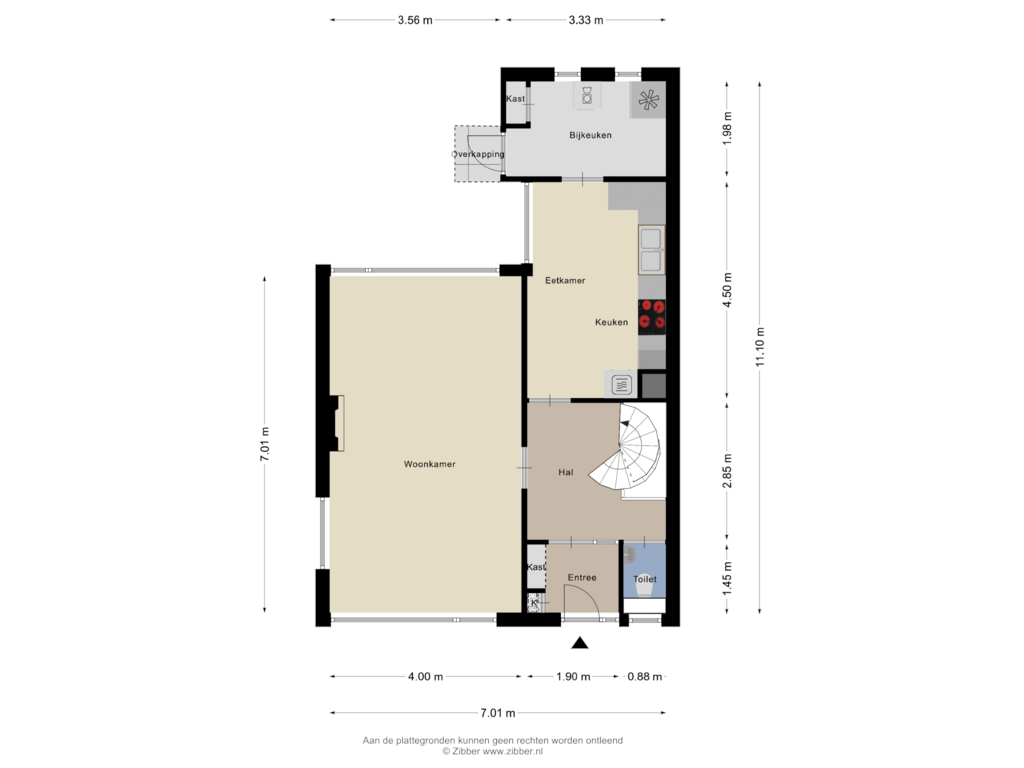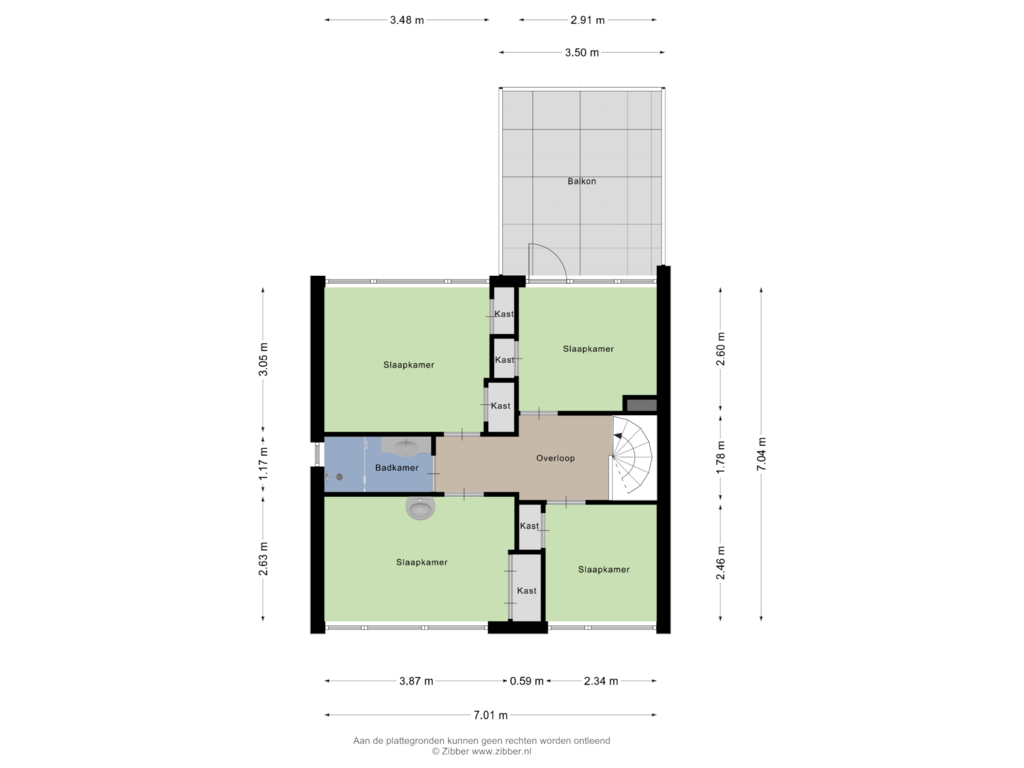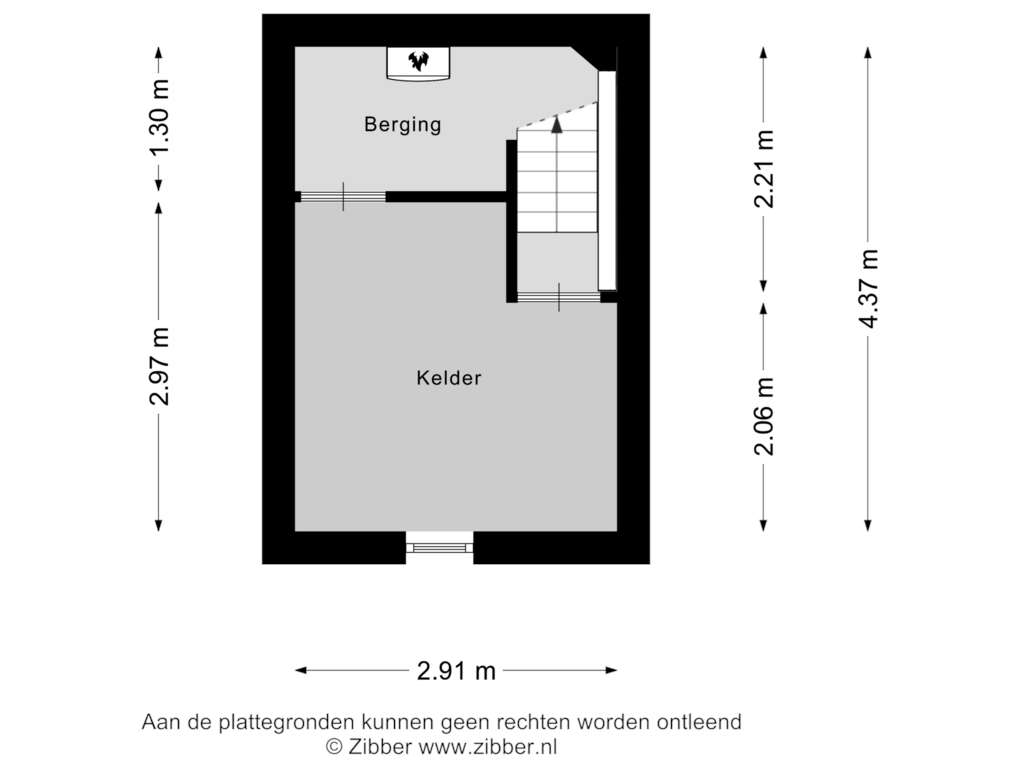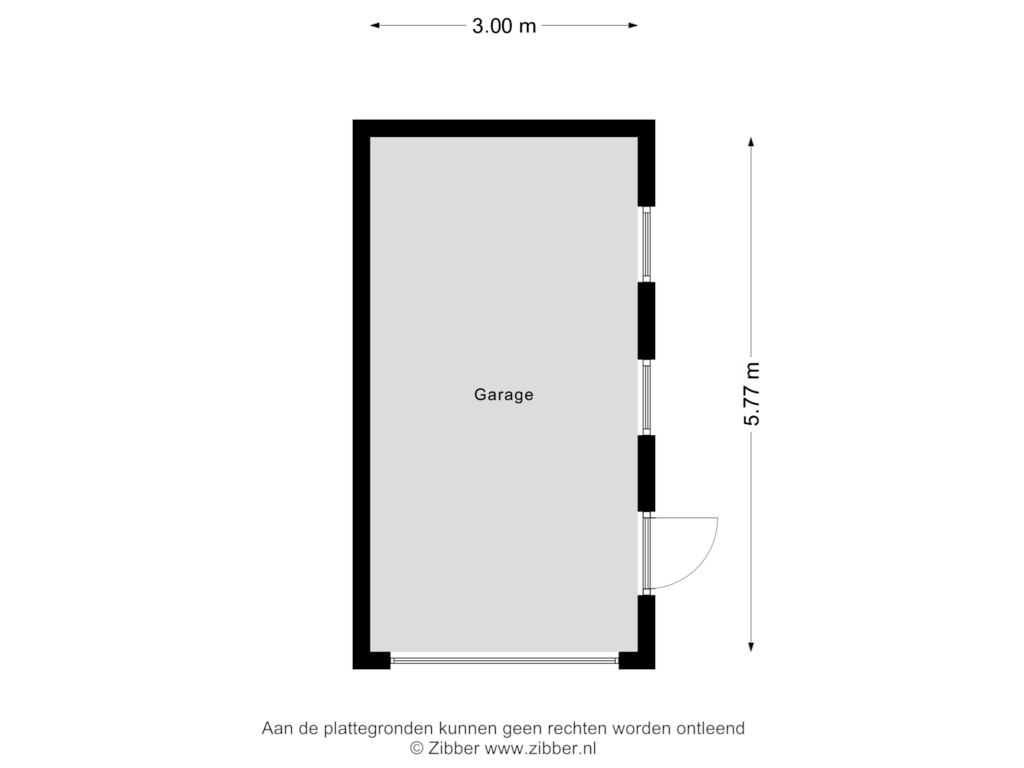This house on funda: https://www.funda.nl/en/detail/koop/delfzijl/huis-neptunusstraat-3/43626351/
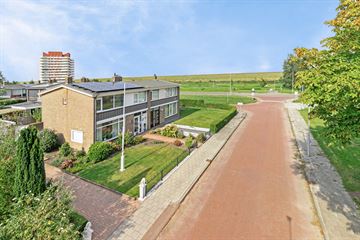
Neptunusstraat 39933 CA DelfzijlPolarisbuurt
€ 250,000 k.k.
Eye-catcherAls starter betaalbaar wonen met 4 slaapkamers nabij de zeedijk!
Description
Betaalbaar wonen aan de ‘voet’ van de zeedijk? Dat kan binnenkort aan de Neptunusstraat 3 in onze havenstad Delfzijl. Op letterlijk twee minuten lopen van de zeedijk mag Brandsma De Jong namelijk een keurige gezinswoning te koop aanbieden. Niet alleen de zeedijk en naastgelegen -strand zijn in een paar minuten te voet te bereiken, ook het stadscentrum is in de directe nabijheid gesitueerd. Tel daarbij de aanwezigheid van een tweede winkelcentrum genaamd De Wending maar ook het treinstation en de locatie mag toch best een beetje ‘uniek’ genoemd worden!
De woning zelf heeft ook genoeg te bieden. Zo beschikt het over een verrassende kelder onder de woning. Daarnaast biedt het aan de voorzijde een vrij uitzicht wat ook de privacy in huis bevordert. Langs de zuidgrens van het perceel is een eigen oprit gesitueerd die in de eerste plaats leidt naar de vrijstaande, stenen garage. Daarnaast biedt het toegang tot de besloten en onderhoudsarme achtertuin op het westen. Ook de woning is relatief onderhoudsarm gezien de aanwezigheid van kunststof kozijnen, maar ook duurzaam vanwege de aangebrachte twaalf zonnepanelen!
De indeling van de woning is ruim en daardoor functioneel te noemen voor grote gezinnen. Zo biedt de begane grond een royale en lichte woonkamer met sierschouw. Aan de tuinzijde een keurige eetkeuken met aansluitend een functionele bijkeuken, waarbij de ontvangsthal toegang geeft tot een keurig toilet, de provisiekelder en de trapopgang naar de eerste verdieping. Op deze eerste verdieping zijn de vier slaapkamers gesitueerd, allen voorzien van vaste kasten. Ook de betegelde badkamer bevindt zich op deze woonlaag, compleet met douchecabine en wastafelmeubel.
Features
Transfer of ownership
- Asking price
- € 250,000 kosten koper
- Asking price per m²
- € 2,252
- Listed since
- Status
- Available
- Acceptance
- Available in consultation
Construction
- Kind of house
- Single-family home, linked semi-detached residential property
- Building type
- Resale property
- Year of construction
- 1957
- Type of roof
- Hip roof covered with asphalt roofing
Surface areas and volume
- Areas
- Living area
- 111 m²
- Other space inside the building
- 13 m²
- Exterior space attached to the building
- 15 m²
- External storage space
- 17 m²
- Plot size
- 280 m²
- Volume in cubic meters
- 437 m³
Layout
- Number of rooms
- 6 rooms (4 bedrooms)
- Number of bath rooms
- 1 bathroom and 1 separate toilet
- Bathroom facilities
- Shower and washstand
- Number of stories
- 2 stories and a basement
- Facilities
- Passive ventilation system, flue, TV via cable, and solar panels
Energy
- Energy label
- Insulation
- Energy efficient window
- Heating
- CH boiler
- Hot water
- CH boiler
- CH boiler
- Intergas (gas-fired combination boiler from 2012, in ownership)
Cadastral data
- DELFZIJL M 114
- Cadastral map
- Area
- 280 m²
- Ownership situation
- Full ownership
Exterior space
- Location
- Alongside a quiet road and in residential district
- Garden
- Back garden, front garden and side garden
- Back garden
- 35 m² (7.00 metre deep and 5.00 metre wide)
- Garden location
- Located at the northwest with rear access
- Balcony/roof terrace
- Balcony present
Garage
- Type of garage
- Detached brick garage
- Capacity
- 1 car
- Facilities
- Electricity
Parking
- Type of parking facilities
- Parking on private property
Photos 58
Floorplans 4
© 2001-2024 funda


























































