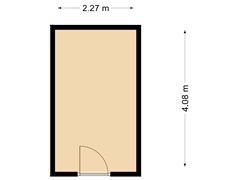Description
Woonhub presents:
Discover the unparalleled luxury and sophistication of the apartment at Baden Powellstraat 79, situated on the 12th floor of the prestigious "De Amazones" building at Prins Hendrik Park. This stunning, move-in ready semi-penthouse offers an exceptional level of comfort, style, and space, all within walking distance of the vibrant center of the beautiful city of Den Bosch.
In 2015, De Amazones won the award for the most beautiful building in Den Bosch over the past 20 years, as awarded by the Bosch Architecture Initiative. This guarantees a high level of thoughtful design, featuring remote-controlled electric screens, underfloor heating/cooling, and an advanced mechanical ventilation system. With a generous volume of approximately 437 m3 and a stylish living space of around 130 m2, this residence offers a unique combination of elegance and functionality.
Ground Floor:
The building's entrance welcomes you with a representative hall, complete with mailboxes, an intercom system, and two elevators. Here you will also find the staircase and access to the parking garage, where you have your own parking space and a practical storage room.
12th Floor:
Upon reaching the 12th floor, you step out of the elevator into a spacious hallway where the front doors of the three connected apartments are located. Once inside the large entrance hall of the apartment, you will find a guest toilet with a modern floating toilet and an elegant washbasin on your right-hand side. The hall leads into the impressive living room, extending nearly 12 meters in length. The large floor-to-ceiling windows provide panoramic views of the IJzeren Vrouw lake and the skyline of 's-Hertogenbosch, offering a daily sense of luxury and spaciousness.
The kitchen, a masterpiece of contemporary design, is equipped with a luxurious wall, a cooking island, and all desired built-in appliances: Quooker, convection oven/microwave, steam oven, dishwasher, induction hob, extractor hood, fridge, and freezer.
Outdoor Space:
The spacious, sunny balcony is ideally located facing southeast and is accessible via a wide sliding door. The glass panels with sliding windows can be fully opened, allowing you to enjoy the spectacular views and excellent sun exposure throughout the year.
Bedrooms and Bathroom:
Both bedrooms are spacious and luxurious, offering ultimate comfort and style. The bathroom is a haven of relaxation, featuring a large walk-in shower with both hand and rain showerheads, and a wide vanity unit with double sinks. Additionally, there is a stylish designer radiator and a second floating toilet. The hallway provides access to a practical storage room with connections for laundry equipment.
Apartment Features:
• Year of construction: 2014
• Energy label: A
• Number of bedrooms: 2
• Heating: Underfloor heating with geothermal WKO installation (Heat/Cold Storage)
• Window frames: PVC with full HR++ glass
• Wall finish: Luxuriously finished and sleek
• Ceiling finish: Modern and elegant
• Roof: Insulated with high-quality insulation
• Fiber optic internet: Installed
• Delivery: To be discussed
Parking:
You have your own parking space in the secure parking garage, with the option for a second parking space.
Location and Neighborhood:
This prime location offers the perfect balance between urban amenities and natural beauty. You are within walking distance of a supermarket, bus stops, cozy neighborhood restaurants, and various shops. The lively city center, known for its rich culinary scene, is just a short stroll away, while the nearby Prins Hendrik Park offers a serene setting amidst the bustle of the city. The Central Station, with intercity trains to Eindhoven and Utrecht every 10 minutes, is easily accessible, as are the major highways (A2 and A59).
Features
Transfer of ownership
- Asking price
- € 825,000 kosten koper
- Asking price per m²
- € 6,298
- Listed since
- Status
- Available
- Acceptance
- Available in consultation
- VVE (Owners Association) contribution
- € 220.54 per month
Construction
- Type apartment
- Apartment with shared street entrance (apartment)
- Building type
- Resale property
- Year of construction
- 2014
- Accessibility
- Accessible for people with a disability and accessible for the elderly
- Type of roof
- Flat roof covered with asphalt roofing
- Quality marks
- Energie Prestatie Advies
Surface areas and volume
- Areas
- Living area
- 131 m²
- Exterior space attached to the building
- 19 m²
- External storage space
- 10 m²
- Volume in cubic meters
- 438 m³
Layout
- Number of rooms
- 3 rooms (2 bedrooms)
- Number of bath rooms
- 1 bathroom and 1 separate toilet
- Bathroom facilities
- Double sink, walk-in shower, toilet, underfloor heating, and washstand
- Number of stories
- 1 story
- Located at
- 12th floor
- Facilities
- Outdoor awning, smart home, optical fibre, elevator, mechanical ventilation, sliding door, and TV via cable
Energy
- Energy label
- Insulation
- Energy efficient window, insulated walls and completely insulated
- Heating
- Communal central heating and complete floor heating
- Hot water
- Central facility
Cadastral data
- 'S-HERTOGENBOSCH C 4473
- Cadastral map
- Ownership situation
- Full ownership
Exterior space
- Location
- Alongside park, alongside waterfront, in centre and open location
Storage space
- Shed / storage
- Built-in
- Facilities
- Electricity
Garage
- Type of garage
- Underground parking
Parking
- Type of parking facilities
- Parking garage
VVE (Owners Association) checklist
- Registration with KvK
- Yes
- Annual meeting
- Yes
- Periodic contribution
- Yes (€ 220.54 per month)
- Reserve fund present
- Yes
- Maintenance plan
- Yes
- Building insurance
- Yes
Want to be informed about changes immediately?
Save this house as a favourite and receive an email if the price or status changes.
Popularity
0x
Viewed
0x
Saved
09/09/2024
On funda







