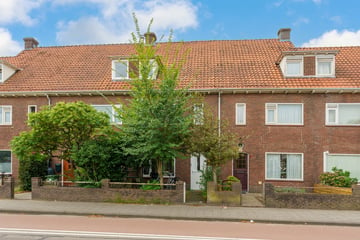
Description
Housing Hub Presents:
This apartment is practically designed and equipped with everything you need. It features a spacious living room, a separate kitchen, one bedroom, and a balcony. The property is ideally located within walking distance of shops, schools, and the vibrant city center. You'll also have quick access to highways by car.
Layout of the apartment Upon entering through the front door, you step into the hallway, which offers direct access to the living room. The living room is spacious enough for both a sitting and dining area. A door in the living room leads to the bedroom, making it easily accessible. On the right-hand side of the apartment, you'll find the compact kitchen. The kitchen has a simple layout with space for a washing machine. From the kitchen, you can access a balcony where you can relax during the summer.
Next to the kitchen is the bathroom, equipped with a shower and sink. The toilet is separate and located next to the bathroom. The bedroom is large enough to accommodate a double bed and a wardrobe.
Outdoor space
The apartment includes a balcony at the rear, accessible from the kitchen. The balcony offers enough space for seating or for hanging laundry.
Parking is available through a permit, which is granted immediately.
Property Features:
Living space: approx. 39 m²
1 bedroom
Spacious living room and separate kitchen
Bathroom with shower, sink, and separate toilet
Well-maintained and move-in ready
Location
Within just a few minutes’ walk, you'll find yourself in the lively center of 's-Hertogenbosch, where you can enjoy cozy cafés, restaurants, shops, and cultural amenities. The central station is only a 10-minute bike ride away, making this property an ideal choice. Nearby highways, including the A2 and A59, ensure you can reach cities like Eindhoven, Utrecht, or Tilburg quickly.
Features
Transfer of ownership
- Last asking price
- € 225,000 kosten koper
- Asking price per m²
- € 5,625
- Status
- Sold
- VVE (Owners Association) contribution
- € 99.00 per month
Construction
- Type apartment
- Upstairs apartment (apartment)
- Building type
- Resale property
- Year of construction
- 1938
- Specific
- With carpets and curtains
- Type of roof
- Gable roof covered with roof tiles
Surface areas and volume
- Areas
- Living area
- 40 m²
- Volume in cubic meters
- 128 m³
Layout
- Number of rooms
- 2 rooms (1 bedroom)
- Number of bath rooms
- 1 bathroom and 1 separate toilet
- Bathroom facilities
- Shower and sink
- Number of stories
- 1 story
- Located at
- 2nd floor
Energy
- Energy label
- Insulation
- Roof insulation and double glazing
- Heating
- CH boiler
- Hot water
- CH boiler
- CH boiler
- HR-107 (gas-fired combination boiler, in ownership)
Cadastral data
- 'S-HERTOGENBOSCH C 3972
- Cadastral map
- Ownership situation
- Full ownership
Exterior space
- Location
- In residential district
- Garden
- Patio/atrium
- Patio/atrium
- 21 m² (9.11 metre deep and 2.32 metre wide)
Parking
- Type of parking facilities
- Public parking
VVE (Owners Association) checklist
- Registration with KvK
- Yes
- Annual meeting
- No
- Periodic contribution
- Yes (€ 99.00 per month)
- Reserve fund present
- No
- Maintenance plan
- No
- Building insurance
- Yes
Photos 11
© 2001-2025 funda










