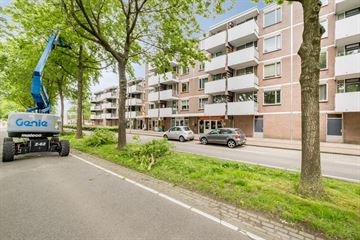
Description
Woonhub Presents:
Directly next to Winkelcentrum Maaspoort, in the northern part of ’s-Hertogenbosch, you will find this charming three-room apartment on the second floor of a modern apartment complex. This apartment is ideal for those who prefer single-level living or are looking for the perfect starter home. The apartment features two spacious bedrooms, a renovated bathroom, two large storage rooms, a pleasant balcony, and a cozy living room with an open kitchen. The living room and balcony are south-west facing, ensuring plenty of sunlight.
About the Apartment Complex
The complex has multiple shared entrances. The entrance to number 46 is located right next to Winkelcentrum Maaspoort. You can reach the second floor via the staircase or the elevator, where you will find the front door of the apartment along the gallery at the back of the building. There is also a private storage room on the ground floor.
Layout of the Apartment
Upon entering the apartment, you step into a long entrance hall. On the left, you will find the meter cupboard, and at the end of the hall, you reach the door to the living area. This spacious living area has an open layout with large windows facing the south-west, allowing plenty of sunlight to flood in. The living room features a beautiful open kitchen with modern built-in appliances, including a refrigerator, combi-oven, induction stove, and extractor hood. The entire living room and hallway have a lovely laminate floor. The living room also opens onto a cozy balcony, also south-west facing.
From the hall, you can access the two bedrooms at the front of the apartment. Both bedrooms have the same laminate flooring as the living room.
Sanitary Facilities
Between the bedrooms and the living area, you will find the sanitary facilities. The bathroom has a beautiful walk-in shower, a nice sink, and a vanity unit. Above the sink is a convenient mirror cabinet. The toilet area is also located in the bathroom, equipped with a small sink. Additionally, opposite the bathroom, there is a storage room with connections for a washing machine and the central heating boiler, neatly housed in a fixed cabinet.
Features
• Spacious three-room apartment
• Cozy living room with open kitchen
• Two spacious bedrooms
• Bathroom with renovated sanitary facilities
• Comfortable south-west facing balcony
• Private storage room on the ground floor
• Energy label: C
• Built in 1985
Location of the Apartment
The apartment complex on Lokerenpassage is centrally located in the Maaspoort district in the northern part of ’s-Hertogenbosch. You live directly next to Winkelcentrum Maaspoort, the largest shopping area in this district, where you can enjoy numerous shops and supermarkets. The surrounding area is characterized by its spacious layout and abundant greenery. Maaspoort also has several primary schools, which are within walking or short cycling distance.
Lokerenpassage is very accessible by public transport. Bus stops are located right in front of the entrance to the complex and the shopping center, allowing you to reach the historic city center of Den Bosch in no time. For motorists, the location is also convenient; within a few minutes, you can reach the main roads around the city, with the A59 highway entrance just three minutes away.
Features
Transfer of ownership
- Last asking price
- € 295,000 kosten koper
- Asking price per m²
- € 3,986
- Status
- Sold
- VVE (Owners Association) contribution
- € 181.93 per month
Construction
- Type apartment
- Galleried apartment (apartment)
- Building type
- Resale property
- Year of construction
- 1985
- Type of roof
- Flat roof covered with asphalt roofing
Surface areas and volume
- Areas
- Living area
- 74 m²
- Exterior space attached to the building
- 5 m²
- External storage space
- 6 m²
- Volume in cubic meters
- 227 m³
Layout
- Number of rooms
- 3 rooms (2 bedrooms)
- Number of bath rooms
- 1 bathroom
- Bathroom facilities
- Shower, toilet, sink, and washstand
- Number of stories
- 1 story
- Located at
- 2nd floor
- Facilities
- Optical fibre and elevator
Energy
- Energy label
- Insulation
- Double glazing
- Heating
- CH boiler
- Hot water
- CH boiler
- CH boiler
- Gas-fired combination boiler, in ownership
Cadastral data
- 'S-HERTOGENBOSCH T 706
- Cadastral map
- Ownership situation
- Full ownership
Exterior space
- Location
- In wooded surroundings
Storage space
- Shed / storage
- Built-in
- Facilities
- Electricity
Parking
- Type of parking facilities
- Public parking
VVE (Owners Association) checklist
- Registration with KvK
- Yes
- Annual meeting
- Yes
- Periodic contribution
- Yes (€ 181.93 per month)
- Reserve fund present
- Yes
- Maintenance plan
- Yes
- Building insurance
- Yes
Photos 19
© 2001-2024 funda


















