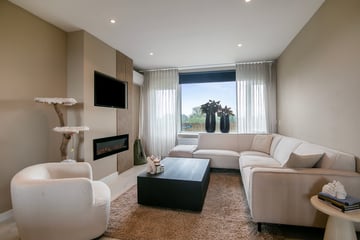This house on funda: https://www.funda.nl/en/detail/koop/den-bosch/appartement-maassingel-106/43686442/

Description
Open House: August 3, 2024, from 11:00 AM to 1:00 PM! Registration via the "schedule a viewing" button is mandatory!
For Sale: Luxury 2-Bedroom Apartment in 's-Hertogenbosch
Located in the beloved 'Aawijk', east of 's-Hertogenbosch, we offer this beautifully finished apartment. This apartment on the 4th floor of a portico flat has a living area of 76 m² and offers a great view of greenery from the balcony.
Features:
Living area: 76 m²
Cooker
Bedrooms: 2
Energy label: C
Air conditioning
Block heating
Double glazing
Spacious bathroom
Kitchen island with built-in sockets in the countertop
Luxurious finishes
Balcony with green view
Apartment in a portico flat on the 4th floor
Separate toilet
Storage room on the ground floor
Location:
Aawijk is characterized by its very central location. Within walking distance, you will find the vibrant city center of 's-Hertogenbosch, with its extensive shopping and entertainment options. Additionally, the main roads to the A2 and A59 are easily accessible.
Nature and Recreation:
Close to the apartment lies the nature and recreation area 'de Oosterplas', with amenities such as a beach, water sports facilities, tennis courts, and a hockey field.
Nearby Amenities:
In the immediate vicinity, you will find several primary schools, a GP, a dentist, and a physiotherapist. The shopping square 'Het Rivierenplein', where you can go for daily groceries, is also within walking distance.
This apartment not only offers a luxurious living experience but also an extremely convenient location with all necessary amenities within reach. An ideal place for anyone who wants to enjoy the best that 's-Hertogenbosch has to offer.
Interested?
Sign up for the open house through the "schedule a viewing" button!
Features
Transfer of ownership
- Last asking price
- € 320,000 kosten koper
- Asking price per m²
- € 4,211
- Status
- Sold
- VVE (Owners Association) contribution
- € 245.83 per month
Construction
- Type apartment
- Apartment with shared street entrance
- Building type
- Resale property
- Year of construction
- 1965
Surface areas and volume
- Areas
- Living area
- 76 m²
- Exterior space attached to the building
- 4 m²
- External storage space
- 7 m²
- Volume in cubic meters
- 252 m³
Layout
- Number of rooms
- 3 rooms (2 bedrooms)
- Number of stories
- 1 story
- Facilities
- Air conditioning
Energy
- Energy label
- Insulation
- Double glazing
- Heating
- Communal central heating
- Hot water
- CH boiler
Cadastral data
- 'S-HERTOGENBOSCH D 1652
- Cadastral map
- Ownership situation
- Full ownership
Storage space
- Shed / storage
- Built-in
Parking
- Type of parking facilities
- Public parking
VVE (Owners Association) checklist
- Registration with KvK
- Yes
- Annual meeting
- Yes
- Periodic contribution
- Yes (€ 245.83 per month)
- Reserve fund present
- Yes
- Maintenance plan
- Yes
- Building insurance
- Yes
Photos 42
© 2001-2025 funda









































