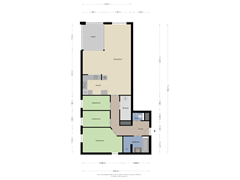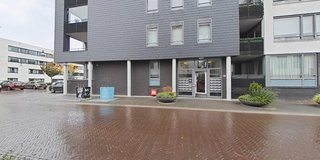Eye-catcherRoyaal 4-kamerhoekappartement met zonnig balkon & eigen parkeerplaats
Description
Het Waare Huis at Manis Krijgsmanhof 110 in 's-Hertogenbosch: a spacious 4-room corner apartment featuring: a sunny south- and west-facing balcony – a private parking spot in the underground garage – three bedrooms – modern kitchen and bathroom – ideally located near the 'De Rompertpassage' shopping center and just a short distance from the city center of 's-Hertogenbosch.
Location:
This spacious corner apartment is situated in a highly convenient location in 's-Hertogenbosch, close to the 'De Rompertpassage' shopping center and right next to a supermarket for daily groceries. The Ploossche Plas and a small animal park are just a stone’s throw away, offering a green and relaxing environment. The apartment is perfectly positioned near major highways (A2/A59) and only a 15-minute bike ride from the vibrant city center of 's-Hertogenbosch. Public transport and cycling routes are also nearby, ensuring easy access to surrounding amenities and cities.
Good to know:
– The ground floor of the apartment complex features a shared entrance with access to the elevator and staircase, as well as to the underground parking garage with a private parking space and storage room, ideal for additional storage;
– The apartment is located on the 3rd floor, accessible through a shared entrance hall;
– The hallway of the apartment is stylishly finished and includes a modern toilet with a wall-mounted toilet featuring a spray function for added hygiene;
– The spacious living room is beautifully finished with a light oak wooden floor, plastered walls, and large windows that allow plenty of natural light. The room offers a lovely view of the neighborhood's access road;
– The modern kitchen boasts a composite countertop and built-in appliances, including a dishwasher, 4-burner gas stove, extractor hood, and microwave. Additionally, there is a freestanding (Smeg) fridge/freezer;
– The sunny balcony, facing south and west, is accessible via a sliding door. In 2019, a glass panel wall was installed around the balcony, creating a "winter garden." The glass panels can be fully opened, allowing you to enjoy the outdoor space in many seasons;
– The apartment has three spacious bedrooms, all featuring the same oak wooden flooring and plastered walls, creating a calm and luxurious atmosphere;
– The bathroom is spacious and includes a bathtub, sink, and large walk-in shower, all finished in a modern style;
– Finally, there is a practical storage room with the central heating system (2023), connections for the washing machine and dryer, and ample space for a pantry or extra storage;
– The handover is flexible;
Curious? Schedule a viewing and perhaps this will become your Waare (T)huis!
Features
Transfer of ownership
- Asking price
- € 435,000 kosten koper
- Asking price per m²
- € 4,485
- Listed since
- Status
- Available
- Acceptance
- Available in consultation
- VVE (Owners Association) contribution
- € 200.60 per month
Construction
- Type apartment
- Apartment with shared street entrance (apartment)
- Building type
- Resale property
- Year of construction
- 2008
- Accessibility
- Accessible for people with a disability and accessible for the elderly
- Type of roof
- Flat roof
Surface areas and volume
- Areas
- Living area
- 97 m²
- Exterior space attached to the building
- 9 m²
- External storage space
- 16 m²
- Volume in cubic meters
- 320 m³
Layout
- Number of rooms
- 4 rooms (3 bedrooms)
- Number of bath rooms
- 1 bathroom and 1 separate toilet
- Bathroom facilities
- Shower, bath, and sink
- Number of stories
- 1 story
- Located at
- 3rd floor
- Facilities
- Mechanical ventilation, sliding door, and TV via cable
Energy
- Energy label
- Insulation
- Roof insulation, energy efficient window, draft protection, insulated walls, floor insulation and completely insulated
- Heating
- CH boiler
- Hot water
- CH boiler
- CH boiler
- Tzerra Ace Matic 35c (gas-fired combination boiler from 2023, in ownership)
Cadastral data
- 'S-HERTOGENBOSCH O 6735
- Cadastral map
- Ownership situation
- Full ownership
- 'S-HERTOGENBOSCH O 6735
- Cadastral map
- Ownership situation
- Full ownership
Exterior space
- Location
- Sheltered location and in residential district
Garage
- Type of garage
- Underground parking
Parking
- Type of parking facilities
- Parking on gated property and parking garage
VVE (Owners Association) checklist
- Registration with KvK
- Yes
- Annual meeting
- Yes
- Periodic contribution
- Yes (€ 200.60 per month)
- Reserve fund present
- Yes
- Maintenance plan
- Yes
- Building insurance
- Yes
Want to be informed about changes immediately?
Save this house as a favourite and receive an email if the price or status changes.
Popularity
0x
Viewed
0x
Saved
18/10/2024
On funda







