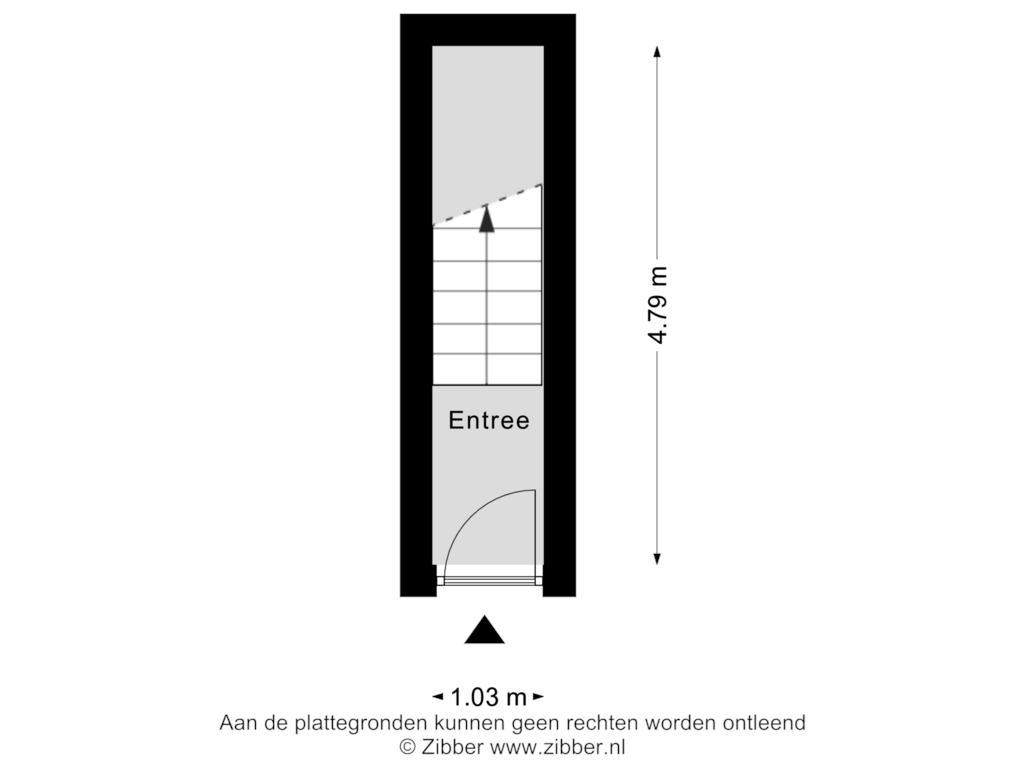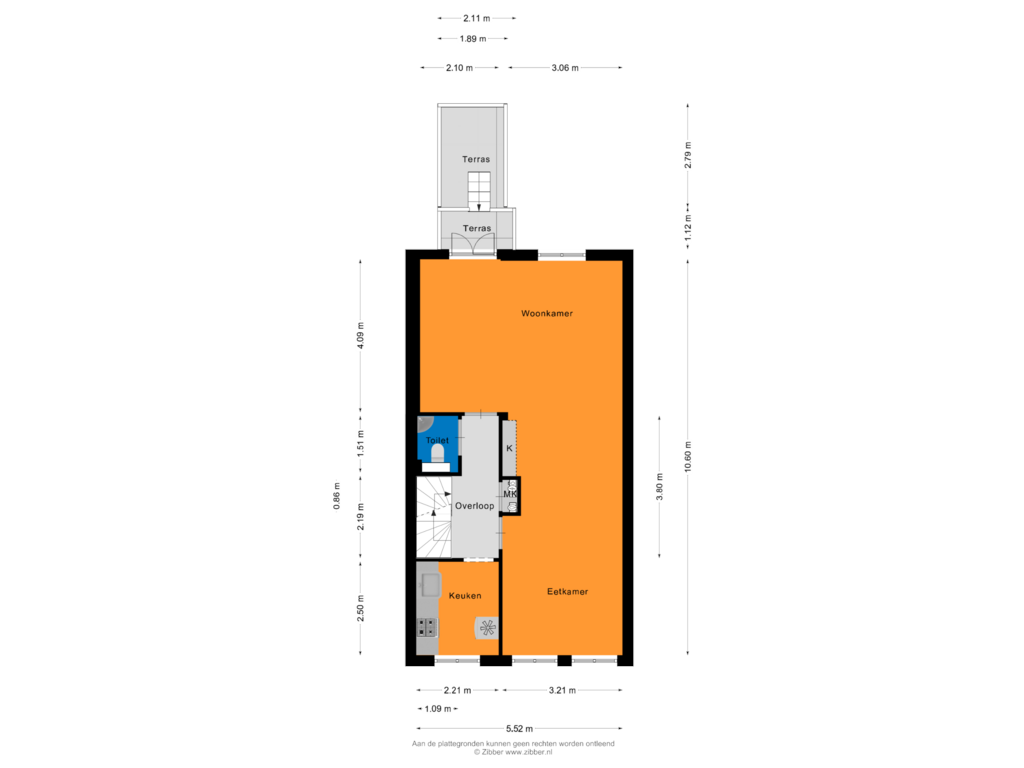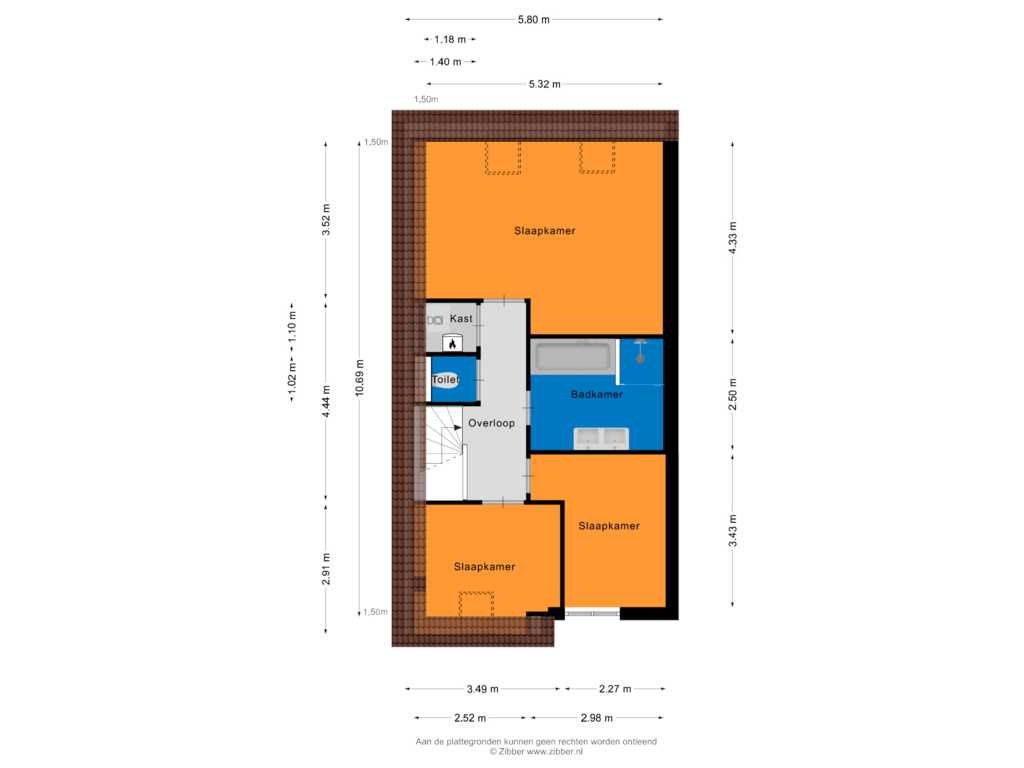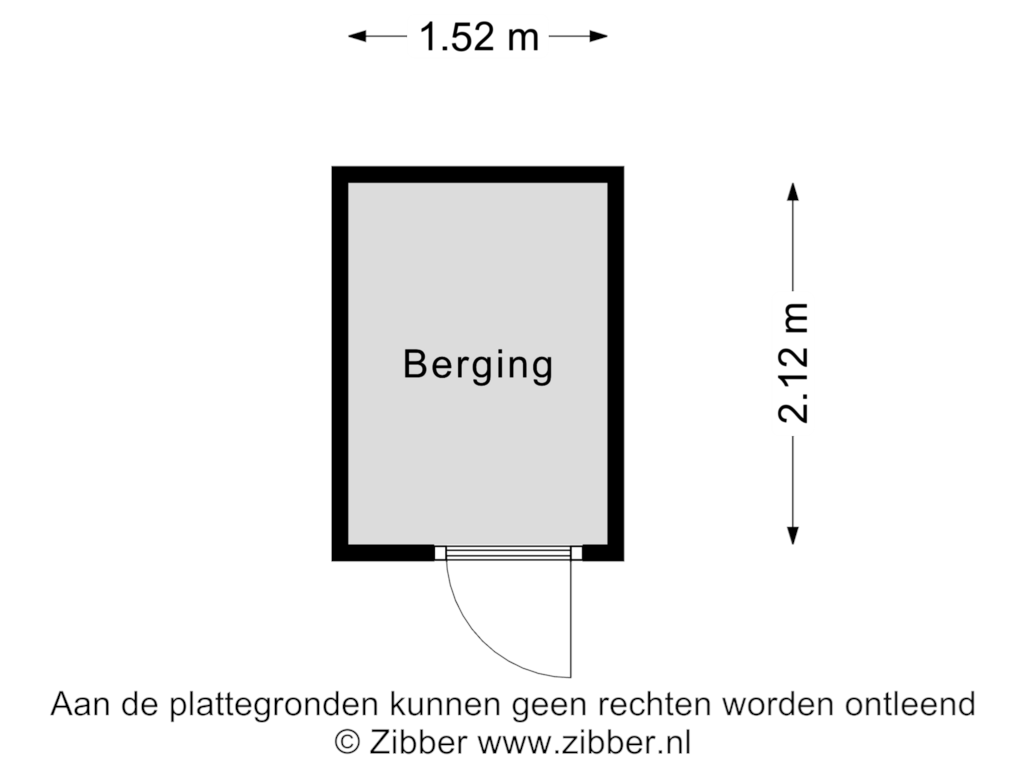This house on funda: https://www.funda.nl/en/detail/koop/den-bosch/appartement-muntelstraat-21/43725952/
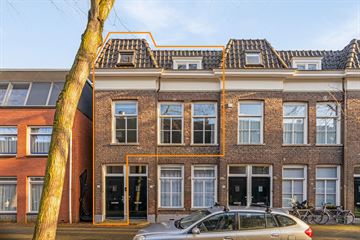
Muntelstraat 215211 PT Den BoschDe Hofstad
€ 575,000 k.k.
Description
Welkom in deze unieke maisonnette op loopafstand van het bruisende centrum van ’s-Hertogenbosch én mooie natuur. Hier proef je de sfeer van een karakteristiek pand in combinatie met moderne gemakken. De ruime woonkamer ademt gezelligheid, met grote ramen waardoor veel daglicht naar binnen straalt. Ook heb je vanuit hier toegang tot het terras, waar je geniet van een kopje koffie in de ochtend, een goed glas wijn in de avond of gewoon het mooie uitzicht op de watertoren. De twee woonlagen bieden alle ruimte die je zoekt. En fietsen en gereedschap? Daar is voldoende ruimte voor in het schuurtje.
Met maar liefst drie slaapkamers is er plek voor iedereen: een gezellige kinderkamer, een inspirerende thuiswerkplek of die langverwachte inloopkast – de mogelijkheden zijn eindeloos. In de badkamer kom je heerlijk tot rust na een drukke werkdag. Je vindt hier een dubbele wastafel, ruime douche én een ligbad. Bovendien is er op deze verdieping zelfs een apart washok.
Jouw nieuwe (t)huis vind je dus op loopafstand van het centrum, waar je de drukte op kunt zoeken. Winkelen, een drankje op een terras of bourgondisch genieten, hier kan het! Zoek je toch liever de rust op? Ook dat is geen enkel probleem. Met de IJzeren Vrouw en Het Bossche Broek op loopafstand is er voldoende te beleven. Met de auto sta je in slechts vijf minuten op de uitvalswegen richting Eindhoven, Utrecht of Tilburg en in zes minuten met de auto of de fiets sta je op het centraal station.
Belangrijk om te weten:
- Karakteristieke maisonnette in het centrum van ’s-Hertogenbosch;
- Beschikt over twee woonlagen en 116 m² aan woonoppervlak;
- Sfeervolle woon- en eetkamer met grote raampartijen;
- Vanuit de woonkamer toegang tot het terras;
- Voorzien van drie slaapkamers en een ruime badkamer;
- Aparte ruimte met aansluitingen voor de wasapparatuur;
- Schuurtje voor bijvoorbeeld fietsen en gereedschap;
- Parkeren middels parkeervergunning (direct verkrijgbaar, geen wachtrij);
- Uitstekende bezoekersregeling;
- Op loopafstand van het centrum en natuur zoals IJzeren Vrouw en Het Bossche Broek;
- In zes minuten met auto of fiets bij het centraal station;
- De VvE kosten bedragen € 150,- per maand;
- Aanvaarding in overleg.
Deze informatie is door ons met de nodige zorgvuldigheid samengesteld. Onzerzijds wordt echter geen enkele aansprakelijkheid aanvaard voor enige onvolledigheid, onjuistheid of anderszins, dan wel de gevolgen daarvan. Alle opgegeven maten en oppervlakten zijn indicatief.
Features
Transfer of ownership
- Asking price
- € 575,000 kosten koper
- Asking price per m²
- € 4,957
- Listed since
- Status
- Available
- Acceptance
- Available in consultation
- VVE (Owners Association) contribution
- € 150.00 per month
Construction
- Type apartment
- Upstairs apartment (double upstairs apartment)
- Building type
- Resale property
- Year of construction
- 1920
- Specific
- Protected townscape or village view (permit needed for alterations) and listed building (national monument)
- Type of roof
- Combination roof covered with roof tiles
Surface areas and volume
- Areas
- Living area
- 116 m²
- Exterior space attached to the building
- 8 m²
- External storage space
- 3 m²
- Volume in cubic meters
- 431 m³
Layout
- Number of rooms
- 4 rooms (3 bedrooms)
- Number of bath rooms
- 1 bathroom and 2 separate toilets
- Bathroom facilities
- Shower, double sink, and bath
- Number of stories
- 2 stories
- Located at
- 2nd floor
- Facilities
- Skylight
Energy
- Energy label
- Insulation
- Roof insulation and double glazing
- Heating
- CH boiler
- Hot water
- CH boiler
- CH boiler
- Nefit Trendline CW 4 (gas-fired combination boiler, in ownership)
Cadastral data
- 'S-HERTOGENBOSCH H 6541
- Cadastral map
- Ownership situation
- Full ownership
Exterior space
- Location
- In centre and in residential district
- Garden
- Sun terrace
- Sun terrace
- 8 m² (3.91 metre deep and 2.11 metre wide)
- Balcony/roof terrace
- Roof terrace present
Storage space
- Shed / storage
- Attached brick storage
Parking
- Type of parking facilities
- Paid parking and resident's parking permits
VVE (Owners Association) checklist
- Registration with KvK
- Yes
- Annual meeting
- Yes
- Periodic contribution
- Yes (€ 150.00 per month)
- Reserve fund present
- Yes
- Maintenance plan
- Yes
- Building insurance
- Yes
Photos 34
Floorplans 4
© 2001-2024 funda


































