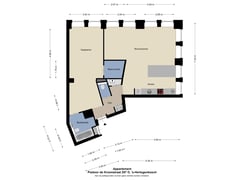Pastoor de Kroonstraat 297-D5211 SP Den BoschBinnenstad centrum
- 94 m²
- 2
€ 499,000 k.k.
Description
This special corner apartment is located in the heart of the center of 's-Hertogenbosch, in a green residential area with trees and water in front of the door, in the immediate vicinity of many shops and the center shopping area, but just outside the hustle and bustle of cafes and restaurants. On the second floor, 2 apartments have been merged into a large corner apartment with large windows that offer lots of light and views. There is a private parking space right in front of the door, and there are two storage rooms in the basement. The owner even offers the possibility to purchase a second parking space directly behind the apartment.
In 2017, a beautiful corner apartment and an adjacent large studio were merged, whereby the choice was made for the current layout with a very spacious and bright living room with open kitchen workplace, a large bedroom with walk-in wardrobe and option for a workplace, a separate toilet room, laundry room / storage room and a closet for your own central heating. boiler. The entire apartment is neatly finished.
The open kitchen is modern and equipped with a large wall unit and a kitchen island. A built-in refrigerator, combi microwave, Siemens Q700 combi steam oven (2017), ceramic hob (2019), extractor hood and plenty of storage space in the lower and upper cabinets have been placed in and near the wall unit. The kitchen island has a stone top and wide drawers.
The bedroom is beautifully located at the front of the house and now offers space for a walk-in wardrobe, second sleeping place and workplace. This large space is easy to arrange differently, see floor plan OPTION for additional information.
There are several options, such as realizing several (sleeping or working) rooms and even splitting it into two independent apartments.
Good to know:
- Very nice living room with lots of light on two sides, beautiful view of trees, the water of the Binnendieze and through the Sint Geertruikerkhof;
- There is a separate toilet room and a storage cupboard in the hall, which also houses the electric boiler from 2017 for hot water;
- The bedroom has a large en-suite bathroom, perfectly equipped with a large bath, large walk-in shower, washbasin with shelf and mirror, hanging freely wall closet, towel radiator and large full-length mirror;
- An extra storage space is also accessible from the bedroom, which now also functions as a laundry room;
- In the basement there are two storage rooms of 3 m² and 6 m²;
- Heating through block heating, advance payment for electricity, water and heating is € 412 per month;
- Contribution Owners Association. apartment, 2 storage rooms and the parking space in front of the door € 266.48 per month;
- The owner offers you the option of purchasing a second parking space on the parking deck directly behind the houses. The asking price for this second parking space is € 35,000. The contribution to the Owners' Association for this parking space is € 15.97 per month.
- The Central Station, the center shopping area, a supermarket (in the Arena), water and greenery, everything is within walking distance of this special apartment.
Features
Transfer of ownership
- Asking price
- € 499,000 kosten koper
- Asking price per m²
- € 5,309
- Listed since
- Status
- Available
- Acceptance
- Available in consultation
- VVE (Owners Association) contribution
- € 266.48 per month
Construction
- Type apartment
- Apartment with shared street entrance (apartment)
- Building type
- Resale property
- Year of construction
- 2004
- Accessibility
- Accessible for people with a disability and accessible for the elderly
- Specific
- Double occupancy possible and partly furnished with carpets and curtains
- Type of roof
- Flat roof covered with asphalt roofing
- Quality marks
- Energie Prestatie Advies
Surface areas and volume
- Areas
- Living area
- 94 m²
- External storage space
- 9 m²
- Volume in cubic meters
- 310 m³
Layout
- Number of rooms
- 3 rooms (2 bedrooms)
- Number of bath rooms
- 1 bathroom and 1 separate toilet
- Bathroom facilities
- Walk-in shower, bath, toilet, and sink
- Number of stories
- 1 story
- Located at
- 3rd floor
- Facilities
- Outdoor awning, elevator, mechanical ventilation, passive ventilation system, and TV via cable
Energy
- Energy label
- Insulation
- Roof insulation, double glazing, insulated walls and floor insulation
- Heating
- Communal central heating
- Hot water
- Electrical boiler
Cadastral data
- 'S-HERTOGENBOSCH G 8147
- Cadastral map
- Ownership situation
- Full ownership
- 'S-HERTOGENBOSCH G 8147
- Cadastral map
- Ownership situation
- Full ownership
- 'S-HERTOGENBOSCH G 8147
- Cadastral map
- Ownership situation
- Full ownership
- 'S-HERTOGENBOSCH G 8147
- Cadastral map
- Ownership situation
- Full ownership
Exterior space
- Location
- Alongside a quiet road, alongside waterfront and in centre
Storage space
- Shed / storage
- Built-in
- Facilities
- Electricity
- Insulation
- Roof insulation, insulated walls and floor insulation
Garage
- Type of garage
- Parking place
Parking
- Type of parking facilities
- Parking on private property
VVE (Owners Association) checklist
- Registration with KvK
- Yes
- Annual meeting
- Yes
- Periodic contribution
- Yes (€ 266.48 per month)
- Reserve fund present
- Yes
- Maintenance plan
- Yes
- Building insurance
- Yes
Want to be informed about changes immediately?
Save this house as a favourite and receive an email if the price or status changes.
Popularity
0x
Viewed
0x
Saved
18/10/2024
On funda






