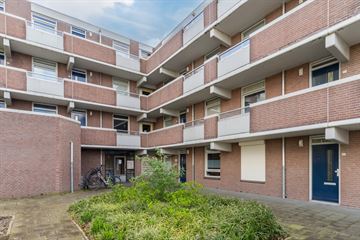
Description
Woonhub presents:
A beautiful apartment on a top location! With 69.4 m2 of living space, energy label B, a bright living room, great kitchen, two large bedrooms and a lovely garden, this apartment really offers everything you need to live comfortably. But that's not all, because also the location is unique. You live in a nice neighborhood, with all imaginable amenities nearby. In short, the best of both worlds!
Layout of the apartment:
Ground floor:
Through the street you can reach the front door of this charming apartment. After entering the apartment, you will find yourself in the entrance hall. This entrance hall provides access to the meter cupboard, the two bedrooms, bathroom, toilet room with standing toilet and sink, storage room and living room.
The spacious living room is located at the back of the apartment. The living room has a beautiful laminate floor and the walls and ceiling are nicely finished. The living area has plenty of natural light thanks to its large windows. At the back you will find a sliding door to the backyard.
Through the living room you reach the semi-open kitchen of the apartment. This kitchen is corner unit and can be recognized by the light kitchen cabinets and dark countertop. The following appliances are here: dishwasher, fridge/freezer, refrigerator, gas stove, combination oven/microwave, sink & faucet and extractor. Through the kitchen area you have access to a pantry.
The two bedrooms are located at the front of the apartment and accessible through the entrance hall. These bedrooms feature beautiful laminate flooring and nicely finished walls and ceilings. Both rooms are equipped with wide windows and therefore enjoy an abundance of natural light.
The entrance hall also provides access to the apartment's bathroom. The bathroom is characterized by dark tiles on the floor and light tiles on the walls. The room is equipped with a vanity with sink and bathtub with rain shower and hand shower. Next to the bathroom is a storage room. Here you will find the connections for the washer and dryer.
Garden:
The apartment has a well-maintained backyard facing southeast. The garden is tiled and offers plenty of space for lounging. Part of the garden is covered, allowing you to enjoy the outdoors covered as well. It is excellently sheltered all around, providing plenty of privacy. At the back of the garden you will find a small wooden shed, which is ideal for storing bicycles. The garden is accessible via a back entrance.
Parking:
Public parking.
Features of the apartment:
• Beautiful apartment with lovely garden
• Two spacious bedrooms and great kitchen
• Well maintained
• Boiler from 2020
• Maaspoort shopping center within easy reach
• Downtown within cycling distance
• Highways quickly accessible
• Energy label: B
About the location and neighborhood:
This nicely maintained apartment is located on the Statenkwartier in 's-Hertogenbosch. The apartment is situated in the nice and child-friendly neighborhood Maasdal. By bike you can reach the Burgemeester van Zwietenpark, Het Rompert park, park De Donken and nature reserve Engelermeer. This gives you plenty of opportunities for walking, cycling and recreation in the close vicinity. The apartment is also near several sports facilities.
Shopping center Maaspoort is just steps away from the apartment. In this shopping center you are at the right place for stores for your daily groceries, specialty stores and boutiques. The lively city center is accessible by bicycle. The center of 's-Hertogenbosch offers endless shopping pleasure. The stores here range from boutiques and specialty stores to exclusive stores and chains of well-known brands. In addition, the center offers many nice restaurants, cafes and terraces.
With a train station within cycling distance and a bus stop within walking distance, you have access to excellent public transport connections. Walking you will reach the nearest supermarket, daycare and elementary school. The apartment has a good location in relation to roads, both the A2 and the A59 are quickly accessible.
Features
Transfer of ownership
- Last asking price
- € 300,000 kosten koper
- Asking price per m²
- € 4,348
- Status
- Sold
- VVE (Owners Association) contribution
- € 147.29 per month
Construction
- Type apartment
- Apartment with shared street entrance (apartment)
- Building type
- Resale property
- Year of construction
- 1982
- Type of roof
- Flat roof covered with asphalt roofing
- Quality marks
- Bouwkundige Keuring, Brandveiligheid, Energie Prestatie Advies and Huisgarantie
Surface areas and volume
- Areas
- Living area
- 69 m²
- External storage space
- 3 m²
- Volume in cubic meters
- 244 m³
Layout
- Number of rooms
- 3 rooms (2 bedrooms)
- Number of bath rooms
- 1 bathroom and 1 separate toilet
- Bathroom facilities
- Shower, bath, sink, and washstand
- Number of stories
- 1 story
- Located at
- 1st floor
- Facilities
- Smart home, optical fibre, passive ventilation system, and TV via cable
Energy
- Energy label
- Insulation
- Roof insulation, double glazing, insulated walls and floor insulation
- Heating
- CH boiler
- Hot water
- CH boiler
- CH boiler
- Intergas HRE (gas-fired combination boiler from 2020, in ownership)
Cadastral data
- 'S-HERTOGENBOSCH T 7153
- Cadastral map
- Ownership situation
- Full ownership
Exterior space
- Location
- In wooded surroundings
- Garden
- Back garden
- Back garden
- 0.01 metre deep and 0.01 metre wide
- Garden location
- Located at the southeast with rear access
Storage space
- Shed / storage
- Built-in
- Facilities
- Electricity
Parking
- Type of parking facilities
- Public parking
VVE (Owners Association) checklist
- Registration with KvK
- Yes
- Annual meeting
- Yes
- Periodic contribution
- Yes (€ 147.29 per month)
- Reserve fund present
- Yes
- Maintenance plan
- Yes
- Building insurance
- Yes
Photos 29
© 2001-2024 funda




























