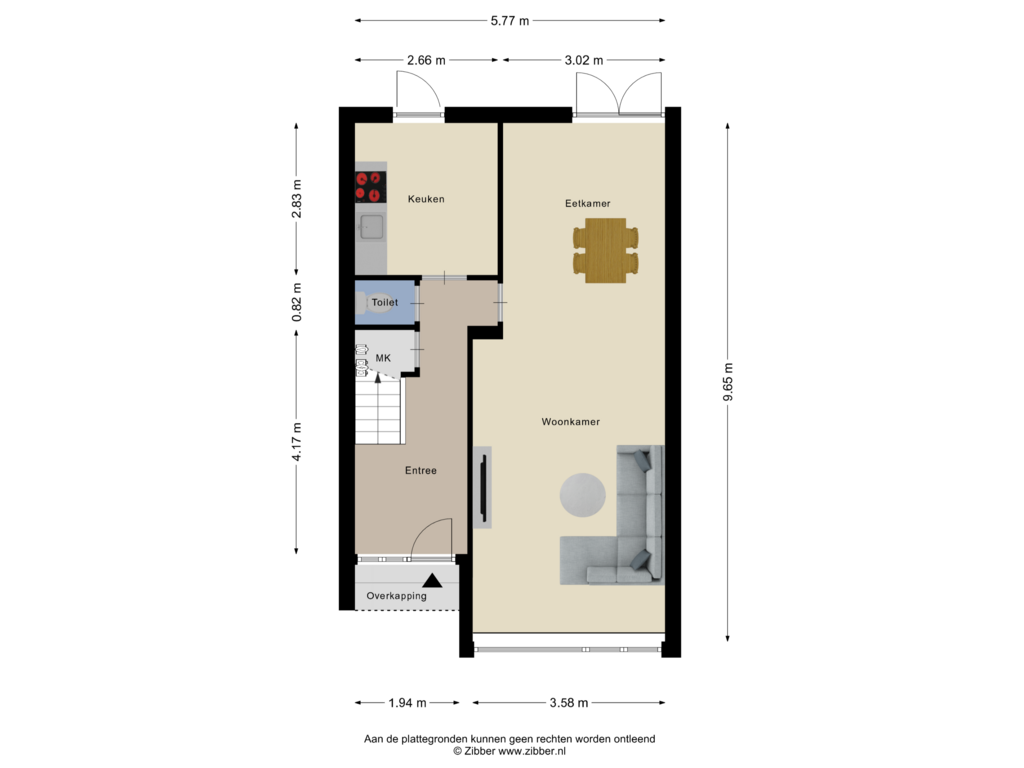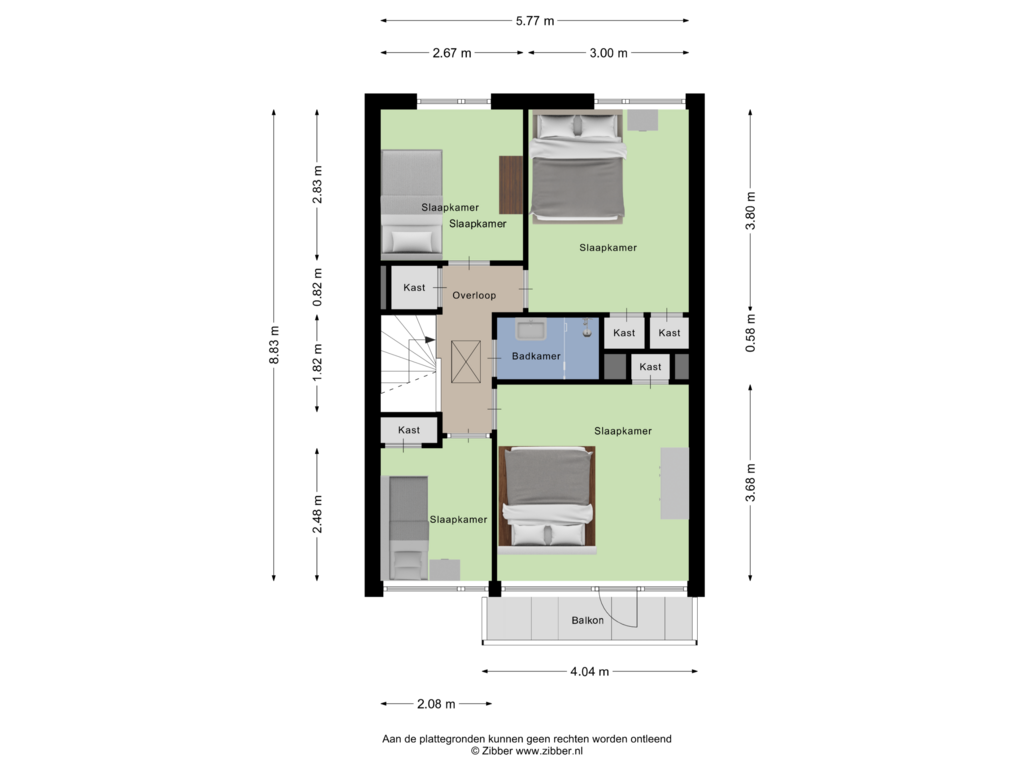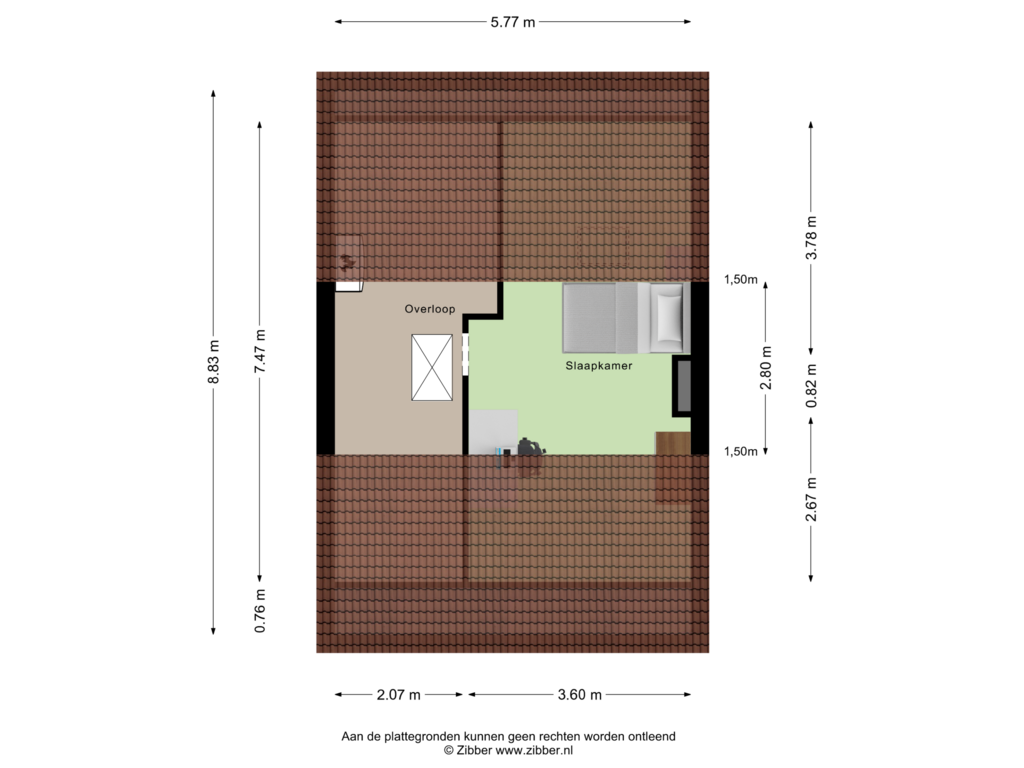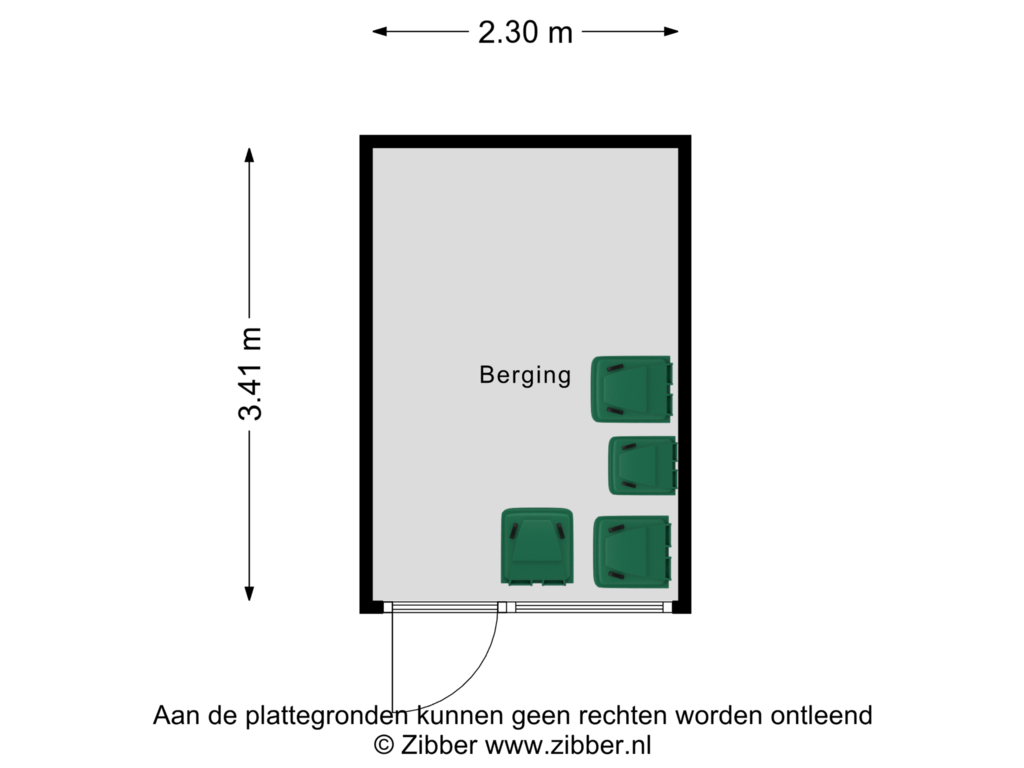This house on funda: https://www.funda.nl/en/detail/koop/den-bosch/huis-ijsselsingel-36/43742899/

Description
FREE LOCATION AT THE FRONT ON THE OOSTERPLAS!!!
Spacious terraced house with large storage room, backyard and private back entrance. The house is surrounded by playing fields and is located on a quiet road where only local traffic passes by. The neighbourhood is very child-friendly. At the front, you have unobstructed views over greenery and the Oosterplas!
Priority tenants when buying BrabantWonen
How does it work?
We offer a property online for sale on Funda and our websites. If we put a house up for sale, anyone (tenants and non-tenants of a housing association) can respond. During the first 4 weeks the property is for sale, only tenants of social housing in the municipality are invited for a viewing. After visiting the property, you can make an offer. Tenants are given the opportunity to announce the highest bid once. Is a tenant's best bid an acceptable one? Then the property will be sold to this tenant.
If this is not the case, the property will be opened to all. Non-tenants are also invited for a viewing and are given the opportunity to make their highest bid once.
Conditions
This priority scheme is subject to a number of conditions:
1 You live in a social rented house of a housing association in the municipality, are named on the tenancy agreement, terminate the tenancy agreement and leave it empty.
2 You do not have a temporary rental contract.
3 We only invite tenants to the first round of viewings. The property will be awarded to the person with the best acceptable offer.
4 You are present during the viewings.
5 BrabantWonen decides for which houses the priority scheme applies.
6 The priority scheme only applies if it is mentioned in the offer text.
7 You cannot participate in the scheme if there are nuisance complaints or suspicions of subletting for your current home.
8 When you sign the provisional purchase agreement, you will sign a declaration that you waive your rental contact.
9 You will live in the owner-occupied property yourself.
10 You may not sell the owner-occupied home to a third party during the first 6 months.
11 BrabantWonen retains the right of award.
12 All other conditions for buying a house apply.
House was built in 1962, has a living area of 103 m2, a content of 423 m3 and is situated on a plot of approx. 128 m2. The given plot size is only an indication. The plot still needs to be measured. The costs of this measurement are for the buyer's account. There is ample parking space in the immediate vicinity.
You enter the house through the hall. Here you will find the meter cupboard, staircase and toilet. The living room is spacious. The floor in this room is made of wood. In the open-plan kitchen you will find a simple kitchen unit.
On the first floor, the landing gives access to four bedrooms and the bathroom. The bathroom has a shower and washbasin.
The second floor can be accessed via a loft ladder.
Easily landscaped backyard facing west with garden shed. The backyard can be reached via a back entrance.
In short, a lovely house with lots of potential in a beautiful location. Definitely worth a look!!!
Details:
- There is an architectural report available.
- Energy label B
- Buyer should take into account refurbishment and renovation work.
- The purchase agreement will include the following NVM clauses: asbestos clause, age clause and exclusion clause.
- The seller, Brabant Wonen, does not sell to investors, investors and landlords. A self occupancy obligation will be included in the purchase agreement.
- The deed of transfer of ownership will be executed by Huijbregts Notarissen in ‘s-Hertogenbosch.
Features
Transfer of ownership
- Asking price
- € 417,500 kosten koper
- Asking price per m²
- € 4,053
- Listed since
- Status
- Under offer
- Acceptance
- Available in consultation
Construction
- Kind of house
- Single-family home, row house
- Building type
- Resale property
- Year of construction
- 1962
- Type of roof
- Gable roof covered with roof tiles
Surface areas and volume
- Areas
- Living area
- 103 m²
- Other space inside the building
- 16 m²
- Exterior space attached to the building
- 5 m²
- External storage space
- 8 m²
- Plot size
- 128 m²
- Volume in cubic meters
- 423 m³
Layout
- Number of rooms
- 7 rooms (5 bedrooms)
- Number of bath rooms
- 1 bathroom and 1 separate toilet
- Number of stories
- 3 stories
Energy
- Energy label
- Insulation
- Double glazing
- Heating
- CH boiler
- Hot water
- CH boiler
- CH boiler
- Gas-fired combination boiler, in ownership
Cadastral data
- 'S-HERTOGENBOSCH D 2201
- Cadastral map
- Area
- 128 m²
- Ownership situation
- Full ownership
Exterior space
- Location
- Alongside waterfront, in residential district and unobstructed view
- Garden
- Back garden and front garden
- Back garden
- 58 m² (10.00 metre deep and 5.80 metre wide)
- Garden location
- Located at the west with rear access
Storage space
- Shed / storage
- Detached brick storage
Parking
- Type of parking facilities
- Public parking
Photos 41
Floorplans 4
© 2001-2025 funda












































