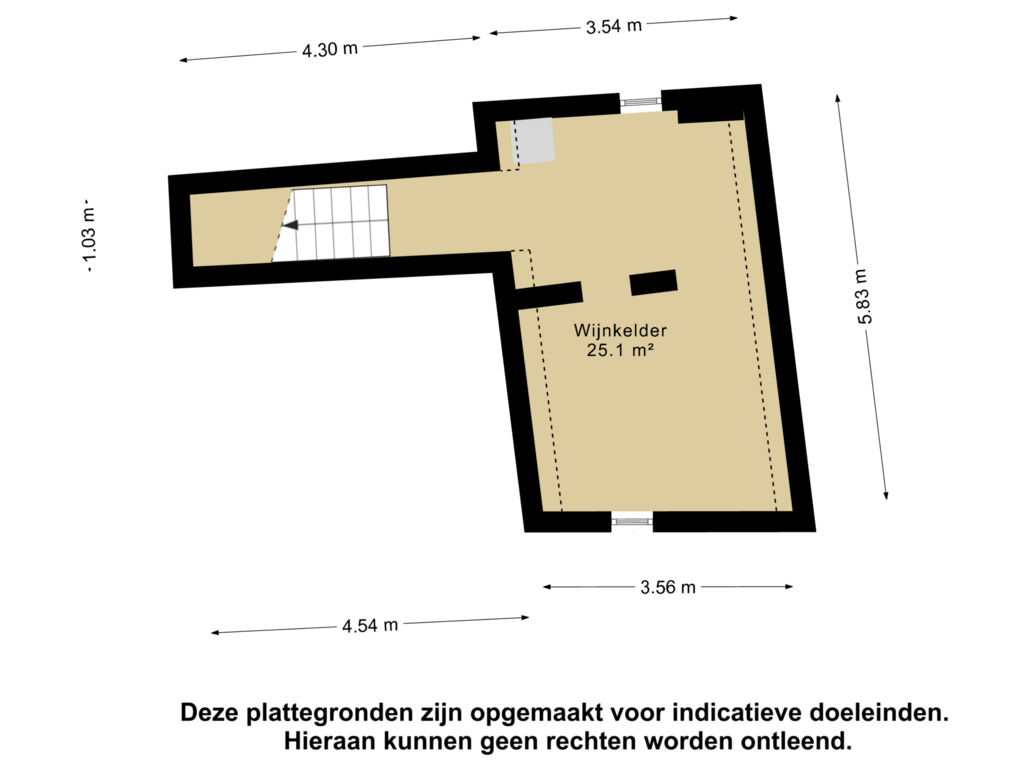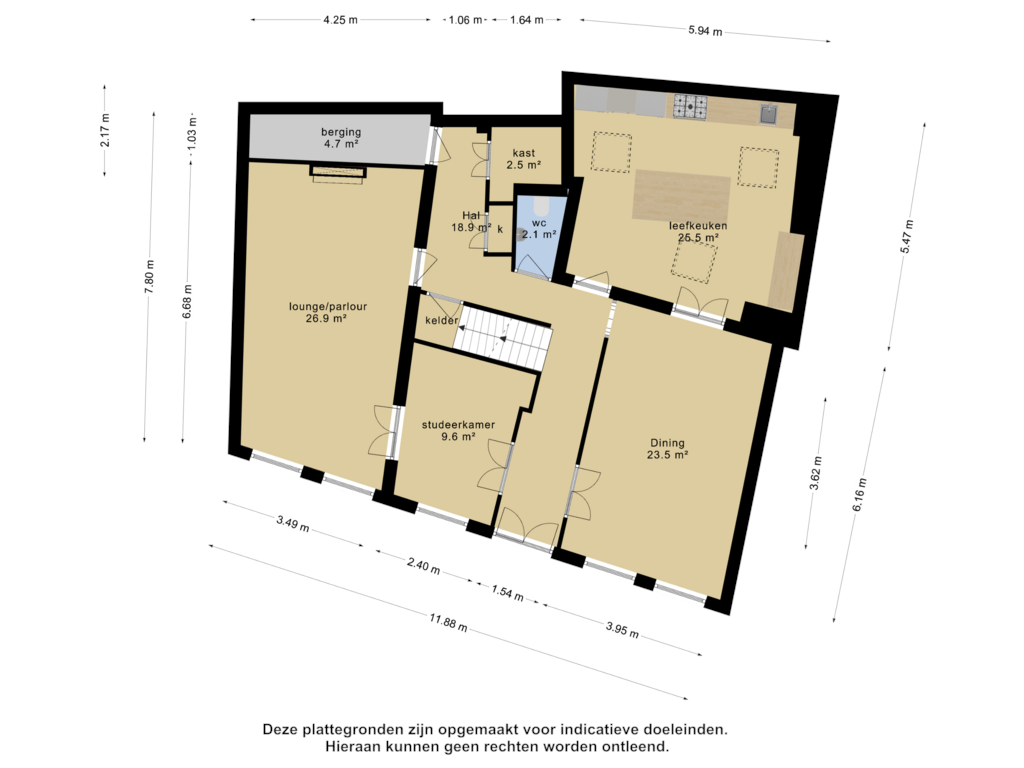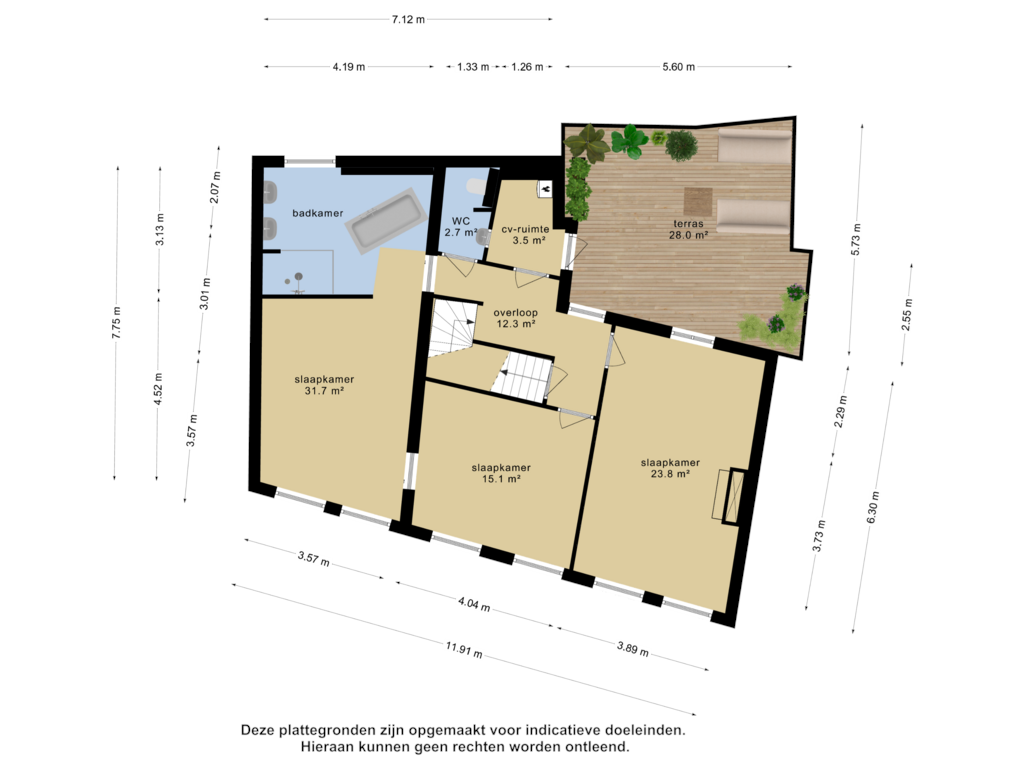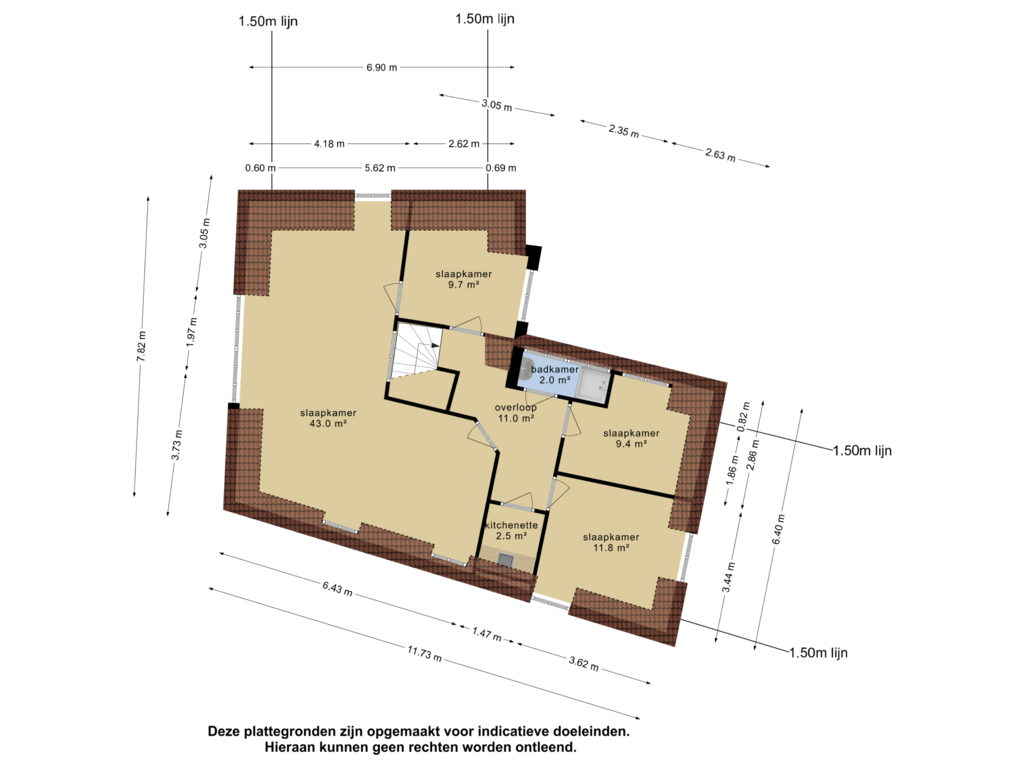This house on funda: https://www.funda.nl/en/detail/koop/den-bosch/huis-postelstraat-59/89099547/

Postelstraat 595211 DX Den BoschBinnenstad centrum
€ 1,950,000 k.k.
Eye-catcherGeronoveerd monumentaal Herenhuis, met Dakterras en Luxe afwerking
Description
The city palace 'De Drie Morianen' is located in 'de Uilenburg', the western and most beautiful part of the city centre of 's-Hertogenbosch.
During the census of 1822, the street was still called Apostelstraat in full. Traditionally a prime location, also for offices. It has had this double function since the famous 'jonkheer mr. H.J.J. van Rijckevorsel van Kessel' ran his law office from this patrician residence he had founded.
Once built from a well-filled purse, it was occupied successively by lawyers and dentists with a music teacher in between. Perhaps this explains the attraction of the property and its almost immaculate condition, as mentioned in the Monumentenwacht report.
As the Sacre Coeur towers over Paris, at the end of the street you can see the facade of the neo-Byzantine chapel of 'Catherine of Alexandria'.
On the other side, the terraces of the Uilenburg beckon with gondolas full of tourists who look around attentively while listening to the gondolier's historical tales.
The atmosphere is reminiscent of the Café de Nuit and Montmartre. The annual 'Bossche Montmartre' market is held nearby for good reason.
First floor
Behind the beautiful pilaster facade you will find a logically laid out house.
A long hallway with a chicane in the middle makes the whole property logistically easy to access.
To the left and right are the study and the dining room. These are where you receive distinguished guests and have access to a private area. The dining room leads into the living kitchen, which is a bespoke high-end kitchen with every imaginable appliance. Starting with a wine cooler.
The living room, with its high windows, is equipped with interior windows. The gas fireplace adds to the atmosphere. The double doors with repeating rooms behind them suggest a Soestdijk Palace experience.
For the ancillary rooms, please refer to the 2 or 3 dimensional floor plans.
Second floor
For the ancillary rooms, please refer to the 2 or 3 dimensional floor plans.
Generous landing in the middle of the floor. The three majestic bedrooms, all with high ceilings and views of the Postelstraat. One of the bedrooms also has a fireplace and light from your private roof terrace.
The master bedroom has a high end bathroom, underlining the luxurious contemporary comfort.
Third floor
Again, a central landing surrounded by rooms. On this floor, the atmosphere is set by a beautiful roof construction, finished to a high standard, with the rafters visible.
There are no less than four bedrooms on this floor. An ensuite bathroom and kitchenette make this floor ideal for guests staying for several days.
Other floors
Arched basement with headroom and ideal for long term storage of fine wines.
Balcony
It may seem redundant to mention that this sunny terrace is on the first floor. In fact, it is like a real city garden, measuring no less than 28 m² and surrounded by authentic buildings.
Features
The history of this property is well documented.
There is a blueprint which includes: 'the application for planning permission dated April '40'.
This already included a bathroom at a time when the majority of the population had to get used to regular visits to the public baths.
Of course, all the amenities are within walking distance, including the main railway station and two marinas, the cinema and the theatre.
A distinguished, exceptionally large house in a unique part of 's-Hertogenbosch.
There are three living rooms on the ground floor. It is therefore obvious that one or two of them will be used again as an office or practice.
The front has the status of a national monument, of which you will find the corresponding deed and report with a detailed description in the dataroom.
Links to the property's unique website and dataroom are provided in the downloadable brochure.
Features
Transfer of ownership
- Asking price
- € 1,950,000 kosten koper
- Asking price per m²
- € 6,724
- Listed since
- Status
- Available
- Acceptance
- Available in consultation
Construction
- Kind of house
- Mansion, row house
- Building type
- Resale property
- Year of construction
- 1820
- Specific
- Double occupancy possible, heritage listed, listed building (national monument) and monumental building
- Type of roof
- Combination roof covered with roof tiles
Surface areas and volume
- Areas
- Living area
- 290 m²
- Other space inside the building
- 27 m²
- Exterior space attached to the building
- 28 m²
- Plot size
- 116 m²
- Volume in cubic meters
- 1,119 m³
Layout
- Number of rooms
- 10 rooms (7 bedrooms)
- Number of bath rooms
- 2 bathrooms and 2 separate toilets
- Bathroom facilities
- 2 showers, double sink, bath, washstand, and sink
- Number of stories
- 3 stories and a basement
- Facilities
- Air conditioning, optical fibre, passive ventilation system, flue, and TV via cable
Energy
- Energy label
- Not required
- Insulation
- Roof insulation, partly double glazed and secondary glazing
- Heating
- CH boiler, wood heater and fireplace
- Hot water
- CH boiler
- CH boiler
- Remeha HR combi (gas-fired combination boiler from 2021, in ownership)
Cadastral data
- 'S-HERTOGENBOSCH G 1949
- Cadastral map
- Area
- 116 m²
- Ownership situation
- Full ownership
Exterior space
- Location
- In centre
- Balcony/roof terrace
- Roof terrace present
Storage space
- Shed / storage
- Built-in
- Facilities
- Electricity, heating and running water
Parking
- Type of parking facilities
- Paid parking and resident's parking permits
Commercial property
- Office space
- 100 m², built-in
Photos 93
Floorplans 4
© 2001-2024 funda
































































































