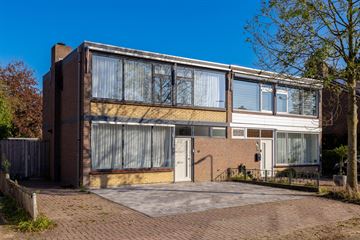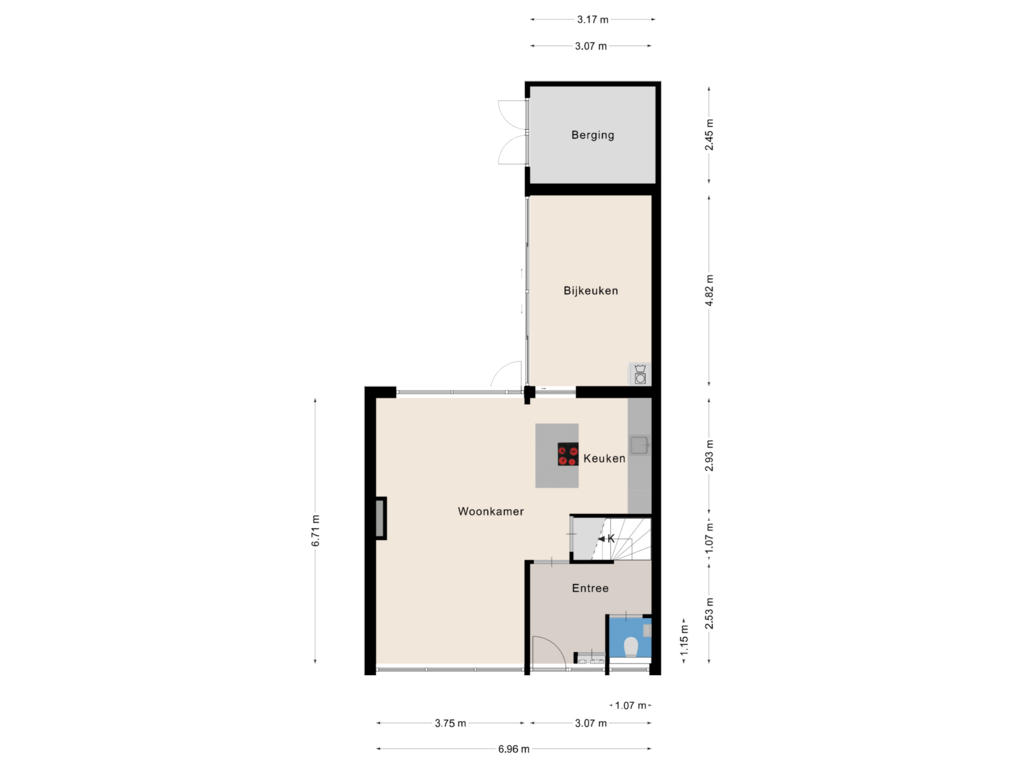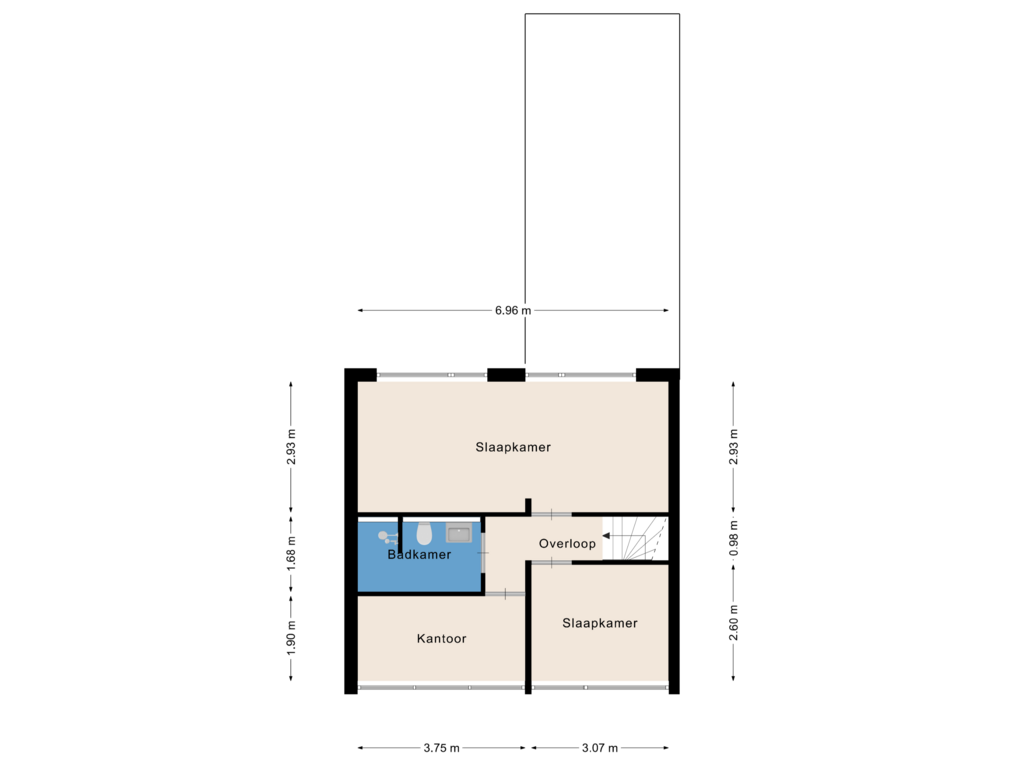This house on funda: https://www.funda.nl/en/detail/koop/den-bosch/huis-sint-lambertusstraat-11/43706069/

Sint Lambertusstraat 115221 BB Den BoschKom Engelen
€ 550,000 k.k.
Eye-catcherUitgebouwde woning met alles erop en eraan. Luxe keuken, zonnepanelen
Description
Verrassend is deze uitgebouwde woning met alles erop en eraan, vrij, licht en heerlijk comfortabel wonen. Op een zeer ruim perceel van 311 m2 eigen grond, instapklare twee-onder-een-kapwoning met ruime oprit! Gelegen in het centrum van Engelen, nabij het ‘Vlaciepark’ . Hier woon je heerlijk rustig, er komt alleen bestemmingsverkeer waardoor je je auto altijd voor de deur kwijt kunt. In Engelen vind je diverse horeca, supermarkt, basisschool, kinderdagverblijf en diverse speelpleintjes.
Ook de ligging van Engelen is gunstig. Je zit hier binnen no-time op de snelweg richting Utrecht of Eindhoven en station ‘s-Hertogenbosch bereik je in ca. 15 minuten fietsen.
Indeling
Via de brede voortuin bereikt u de voordeur die toegang geeft tot de entreehal van de woning, met daarin de meterkast, toilet met fonteintje en trapopgang. Rechtdoor komt u in de woonvertrekken. Dankzij de grote raampartijen is er veel lichtinval. De woonkamer is voorzien van een eikenhoutenlaminaat vloer. En uitgerust met een mooie sfeerbepalende gashaard in 'concrete look', Let ook op de glad gestucte plafonds en wanden.
Aangrenzend aan de woonkamer bevindt zich de luxe open keuken in 'White-Oak'-stijl met kook eiland welke een ergonomische werkplek is met veel ruimte, luxe en dieptewerking.
De keuken is voorzien van:
- vaatwasser
- koelkast
- vriezer
- oven
- combioven
- Afzuigkap
- Inductie kookplaat
De aanbouw heeft een 'glazen wand' in de vorm van een schuifpui over de volle lengte. De lichtstraat in het dak laat deze ruimte sprankelen en maakt deze multifunctionele ruimte tot lounge, thuiswerkplek of eetkamer met zicht op de prachtige tuin. Vanwege de enorme 'glazen' deur houdt men contact met de rest van het gezin terwijl de achtergrondgeluiden geëlimineerd worden.
Eerste verdieping
De Lange overloop geeft toegang tot 3 slaapkamers.
Aan de achterzijde bevindt zich de ‘master bedroom’ over de volle breedte met walk-incloset en airco.
Dan zijn er nog twee grote tienerkamers eveneens met licht en prachtig gedecoreerd.
De badkamer is geheel betegeld en ingericht middels een designradiator, wastafel met ladeblok, spiegel met verlichting, ruime inloopdouche en wandcloset.
Tweede verdieping
De Lange overloop geeft toegang tot 3 slaapkamers.
Aan de achterzijde bevindt zich de ‘master bedroom’ over de volle breedte met walk-incloset en airco.
Dan zijn er nog twee grote tienerkamers eveneens met licht en prachtig gedecoreerd.
De badkamer is geheel betegeld en ingericht middels een designradiator, wastafel met ladeblok, spiegel met verlichting, ruime inloopdouche en wandcloset.
Tuin
De achtertuin (ca. 20m diep en geen bebouwing achter) is goed ingericht met een zonnig terras achter de woning, Luxe loungeveranda met geïntegreerde buitenkeuken.
Schuur met werkbank.
Bijzonderheden
Engelen is een prachtige, groene locatie om te wonen met alle voorzieningen in de buurt. De boodschappen kunt u halen bij de Plus supermarkt. Verder zijn er in het dorp 2 basisscholen met kinderopvang, een 18-holes golfterrein, Padelbaan, Voetbalclub, Recreatiegebied Het Engelermeer waar u kunt wandelen en leuke speelveldjes voor de kinderen.
De uitvalswegen naar A59 en A2 zijn bijzonder goed bereikbaar. Op 10 autominuten afstand van het Centraal Station en de binnenstad van Den Bosch.
Features
Transfer of ownership
- Asking price
- € 550,000 kosten koper
- Asking price per m²
- € 5,000
- Listed since
- Status
- Available
- Acceptance
- Available in consultation
Construction
- Kind of house
- Single-family home, double house
- Building type
- Resale property
- Year of construction
- 1961
- Type of roof
- Flat roof covered with asphalt roofing
- Quality marks
- Energie Prestatie Advies
Surface areas and volume
- Areas
- Living area
- 110 m²
- Other space inside the building
- 8 m²
- Plot size
- 311 m²
- Volume in cubic meters
- 410 m³
Layout
- Number of rooms
- 5 rooms (3 bedrooms)
- Number of bath rooms
- 1 bathroom and 1 separate toilet
- Bathroom facilities
- Shower, toilet, and sink
- Number of stories
- 2 stories
- Facilities
- Air conditioning, outdoor awning, skylight, passive ventilation system, flue, sliding door, TV via cable, and solar panels
Energy
- Energy label
- Insulation
- Roof insulation, double glazing, draft protection and insulated walls
- Heating
- CH boiler, gas heater and heat pump
- Hot water
- CH boiler
- CH boiler
- Intergas HRE (gas-fired combination boiler from 2021, in ownership)
Cadastral data
- 'S-HERTOGENBOSCH R 862
- Cadastral map
- Area
- 311 m²
- Ownership situation
- Full ownership
Exterior space
- Garden
- Back garden and front garden
- Back garden
- 126 m² (18.00 metre deep and 9.80 metre wide)
- Garden location
- Located at the north with rear access
Storage space
- Shed / storage
- Detached wooden storage
- Facilities
- Electricity and running water
Parking
- Type of parking facilities
- Parking on private property and public parking
Photos 58
Floorplans 2
© 2001-2024 funda



























































