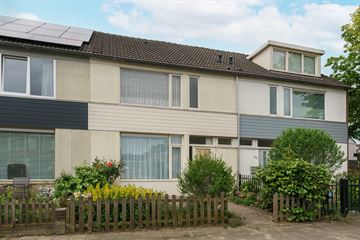This house on funda: https://www.funda.nl/en/detail/koop/den-bosch/huis-tamboerijn-30/43532273/

Description
Woonhub Presents:
Enjoy delightful living in a prime location close to all amenities! This charming home, located in the Tamboerijn, offers a living space of 114 sqm and has an Energy Label D. With four large bedrooms, a fine kitchen, and a spacious garden with plenty of privacy, this is a place where you can enjoy a lot of living comfort. And we haven't even mentioned the fantastic location of this house. Parks, schools, shops, restaurants, public transport, and major roads are all within easy reach. If you dream of comfortable living in a unique location, look no further!
Layout of the House:
Ground Floor:
You reach the front door of this charming house through the front garden. Behind the front door is the entrance hall with a meter cupboard, stairs to the first floor, a stair cupboard, and access to a toilet room with a toilet and the living room.
The spacious living room features a beautiful floor and walls. The living area is well-lit due to the large windows at the front and back. One of the windows at the back has a door leading to the back garden. You can reach the semi-open kitchen from the living area. The kitchen is arranged in a corner layout and is equipped with the following appliances: dishwasher, gas stove, combi oven/microwave, and extractor hood.
First Floor:
The first-floor landing is accessible via the stairs in the entrance hall. The landing provides access to all rooms. On the first floor, you will find stairs to the second floor, three bedrooms, and the bathroom.
Of the three large bedrooms on this floor, two are located at the back and one at the front. Two of the three bedrooms have a wooden ceiling. All bedrooms have a nice floor and wide windows, allowing plenty of daylight.
The bathroom is located at the front on this floor. The bathroom is small but fine, with a sink and a walk-in shower.
Second Floor:
You reach the second floor, the attic, via the wooden stairs. In the attic, you will find the washing machine and dryer connections and the boiler. The attic provides access to the attic room, which is very spacious, offering plenty of possibilities. In this neatly finished area, you have the option to create an extra bedroom, hobby room, or workspace.
Garden:
The house has a large west-facing backyard. The garden is tiled and offers plenty of space to create a lovely lounge area with garden furniture. Here, you can fully enjoy the nice weather in peace, as the fence on both sides provides complete privacy. At the back of the garden, there is a small stone shed for bicycles and garden tools. The garden is accessible via a back entrance.
Parking:
Public parking.
Features of the House:
• Spacious house with a large west-facing garden
• Three bedrooms and a lovely kitchen
• All imaginable amenities nearby
• Quick access to major roads
• Energy Label: D
• Full ownership
About the Location and Neighborhood:
The house is located in De Edelstenenbuurt, a quiet and child-friendly neighborhood. You live in a green environment with various nature areas within a short distance. Rompert Park, Burgemeester van Zwieten Park, and the Engelermeer nature area are all reachable by bike, offering plenty of walking, cycling, and recreational opportunities nearby. There is also no shortage of sports facilities in the immediate vicinity.
Winkelcentrum De Rompert is within walking distance. This covered shopping center provides all kinds of stores for your daily needs, specialty shops, and national chains. Additionally, the shopping center offers several nice dining options. The bustling center of 's-Hertogenbosch is a 15-minute bike ride from the house. Here, you will find a wide range of shops to suit every taste. In the heart of 's-Hertogenbosch, you will also find numerous cozy restaurants, cafes, and terraces.
The supermarket, daycare, and primary school are just a stone's throw from the house. With a train station within biking distance and a bus stop within walking distance, you have access to excellent public transport connections. The house is conveniently located near the A59 and A2 highways.
Features
Transfer of ownership
- Last asking price
- € 325,000 kosten koper
- Asking price per m²
- € 2,600
- Status
- Sold
Construction
- Kind of house
- Single-family home, row house
- Building type
- Resale property
- Year of construction
- 1972
- Type of roof
- Gable roof covered with roof tiles
Surface areas and volume
- Areas
- Living area
- 125 m²
- External storage space
- 10 m²
- Plot size
- 167 m²
- Volume in cubic meters
- 431 m³
Layout
- Number of rooms
- 5 rooms (4 bedrooms)
- Number of bath rooms
- 1 bathroom and 1 separate toilet
- Bathroom facilities
- Walk-in shower, toilet, and sink
- Number of stories
- 2 stories and an attic
Energy
- Energy label
- Insulation
- Roof insulation and partly double glazed
- Heating
- CH boiler
- Hot water
- CH boiler
- CH boiler
- Gas-fired combination boiler, in ownership
Cadastral data
- 'S-HERTOGENBOSCH O 4700
- Cadastral map
- Area
- 167 m²
- Ownership situation
- Full ownership
Exterior space
- Location
- In residential district
- Garden
- Back garden and front garden
- Back garden
- 53 m² (8.72 metre deep and 6.04 metre wide)
- Garden location
- Located at the southwest with rear access
Storage space
- Shed / storage
- Attached brick storage
- Facilities
- Electricity
Parking
- Type of parking facilities
- Public parking
Photos 28
© 2001-2024 funda



























