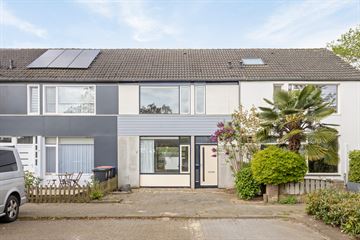This house on funda: https://www.funda.nl/en/detail/koop/den-bosch/huis-trompet-66/43523006/

Description
Priority tenants when buying BrabantWonen
How does it work?
We offer a property online for sale on Funda and our websites. If we put a house up for sale, anyone (tenants and non-tenants of a housing association) can respond. During the first 4 weeks the property is for sale, only tenants of social housing in the municipality are invited for a viewing. After visiting the property, you can make an offer. Tenants are given the opportunity to announce the highest bid once. Is a tenant's best bid an acceptable one? Then the property will be sold to this tenant.
If this is not the case, the property will be opened to all. Non-tenants are also invited for a viewing and are given the opportunity to make their highest bid once.
Conditions
This priority scheme is subject to a number of conditions:
1 You live in a social rented house of a housing association in the municipality, are named on the tenancy agreement, terminate the tenancy agreement and leave it empty.
2 You do not have a temporary rental contract.
3 We only invite tenants to the first round of viewings. The property will be awarded to the person with the best acceptable offer.
4 You are present during the viewings.
5 BrabantWonen decides for which houses the priority scheme applies.
6 The priority scheme only applies if it is mentioned in the offer text.
7 You cannot participate in the scheme if there are nuisance complaints or suspicions of subletting for your current home.
8 When you sign the provisional purchase agreement, you will sign a declaration that you waive your rental contact.
9 You will live in the owner-occupied property yourself.
10 You may not sell the owner-occupied home to a third party during the first 6 months.
11 BrabantWonen retains the right of award.
12 All other conditions for buying a house apply.
Refurbishment.
This property is located in ‘s-Hertogenbosch-North and is very central to all amenities. The district ‘De Hambaken’ can be characterised as a cosy and child-friendly environment. Shopping centre ‘Rompertpassage’ and ‘Hambaken’ are within cycling distance, where you can get your daily groceries.
For a day of shopping, you can of course visit the cosy Burgundian city centre of ‘s-Hertogenbosch, which is 10 cycling minutes away. From cultural sights to cosy terraces and restaurants, a range of shops, you will find it all there. Of course, you can also use public transport.
Schools, public library, Sportpark de Hambaken and nature reserve ‘De Heinis’: you will find it all within 10 minutes' walking distance. The arterial roads A2 and A59 are also easily accessible.
Description of property
The house has a living area of approximately 120 m2 and a capacity of 426 m3.
The house was built in 1971. Ample parking is available at the front and in the immediate vicinity of the house.
The layout of the house is as follows:
We enter the house through the hall. Here you will also find the meter cupboard. Adjacent to the hall is the spacious living room. From the living room, you have access to the open kitchen. There is a simple kitchen.
From the living room you have access to the back garden.
On the first floor, we first come to the landing. From here you have access to 3 bedrooms and the bathroom. The bathroom is simple and has a shower, toilet and washbasin.
Via a fixed staircase, we reach the second floor. On the attic we find the central heating combi boiler.
There is also a spacious 4th bedroom on this floor.
Details:
- An architectural report is available.
- Energy label C
- Buyer should take into account refurbishment and renovation work.
- The purchase agreement will include the following NVM clauses: asbestos clause, ageing clause and exclusion clause.
- The seller, Brabant Wonen, does not sell to investors, investors and landlords. A self occupancy obligation will be included in the purchase agreement.
- The deed of transfer of ownership will be executed by Huijbregts Notarissen in ‘s-Hertogenbosch.
Features
Transfer of ownership
- Last asking price
- € 289,000 kosten koper
- Asking price per m²
- € 2,408
- Status
- Sold
Construction
- Kind of house
- Single-family home, row house
- Building type
- Resale property
- Year of construction
- 1972
- Type of roof
- Gable roof
Surface areas and volume
- Areas
- Living area
- 120 m²
- External storage space
- 10 m²
- Plot size
- 167 m²
- Volume in cubic meters
- 426 m³
Layout
- Number of rooms
- 6 rooms (4 bedrooms)
- Number of bath rooms
- 1 bathroom and 1 separate toilet
- Bathroom facilities
- Shower, toilet, and sink
- Number of stories
- 3 stories
Energy
- Energy label
- Insulation
- Double glazing
- Heating
- CH boiler
- Hot water
- CH boiler
- CH boiler
- Gas-fired combination boiler from 2009, in ownership
Cadastral data
- 'S-HERTOGENBOSCH O 5993
- Cadastral map
- Area
- 167 m²
- Ownership situation
- Full ownership
Exterior space
- Location
- In residential district
- Garden
- Back garden and front garden
- Back garden
- 78 m² (13.00 metre deep and 6.00 metre wide)
- Garden location
- Located at the southwest with rear access
Storage space
- Shed / storage
- Detached brick storage
Parking
- Type of parking facilities
- Public parking
Photos 44
© 2001-2024 funda











































