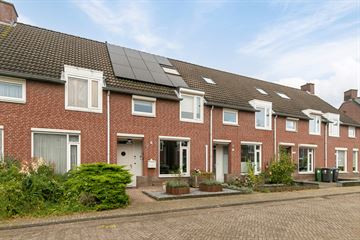This house on funda: https://www.funda.nl/en/detail/koop/den-bosch/huis-wim-richtstraat-30/43783937/

Wim Richtstraat 305221 JC Den BoschKom Engelen
€ 410,000 k.k.
Description
Deze moderne tussenwoning is gelegen aan een speelweide, is zeer goed onderhouden en onder andere voorzien 4 van slaapkamers, gemoderniseerde badkamer, veranda over de volle breedte. De woning beschikt over een woonoppervlakte van 105 m², is gebouwd in 1996 en beschikt over energielabel A.
In de directe omgeving bevinden zich vele voorzieningen, waaronder een supermarkt, een gezondheidscentrum, diverse basisscholen, sportparken, een golfpark en openbaar vervoer. Ook de snelwegen A2 en A59 zijn binnen enkele minuten bereikbaar. Het centrum van ‘s-Hertogenbosch is eveneens snel te bereiken.
Indeling
Via de Voordeur komt u binnen in de hal/entree met daarin de meterkast, garderobe, modern toilet met fonteintje en trapopgang.
Woonkamer in “L”-vorm met leuk detail; aan drie zijden raampartijen. Aan de achterzijde bevinden zich de openslaande tuindeuren richting de sfeervolle veranda over de volle breedte. De woonkamer is uitgerust met een mooie sfeerbepalende keramische tegelvloer, glad gestuukt balkon en beschikt tevens over airconditioning.
De praktische gesitueerde keuken bestaat uit één hoge kast en bovenkasten met grijs werkblad. De keuken is voorzien van hoogwaardige inbouwapparatuur: vaatwasser, grote combi-oven, koelkast, keramische kookplaat en afzuigkap. De keuken voorbij geeft toegang tot de tuin.
Eerste verdieping
De overloop biedt toegang tot drie goed bemeten slaapkamers, zo ook de zorgvuldig afgewerkte badkamer met, inloopdouche, wandcloset, wastafelmeubel allen goed op elkaar afgestemd. De grootste slaapkamer beschikt tevens over dakkapel en plafondventilator.
Tweede verdieping
Via de vaste trap is de zolder te bereiken. Deze zolder heeft een goed bruikbaar formaat met volwaardige slaapkamer. Ook beschikt de zolder over een aardig afwerkingsniveau voorzien van dakraam, knieschotten en wastafel. En genoeg ruimte voor de witgoedopstelling, opstelplaats van de cv-ketel en mechanische ventilatie.
Tuin
Flinke onderhoudsarme tuin met achterom via de brandgang. Hier is volop plaats voor lounge-tuinmeubelen. Achter in de tuin staat een chalet als berging van 8,7m² te gebruiken als schuur.
Bijzonderheden
- energielabel A
- Verwarming d.m.v. een HR combiketel en/of Airconditioning
- 15x zonnepanelen
- De achtertuin met achterom is ruim
- Luxe serre van 18 m²
- Oplevering in overleg
- Zeer gunstig gelegen t.o.v. uitvalswegen, scholen en sportclubs;
Omgeving:
Engelen is een bijzonder dorp in de periferie van ’s-Hertogenbosch en maakt ook deel uit van ’s-Hertogenbosch. Het heeft een geheel eigen identiteit met overwegend luxe ruim opgezette bebouwing.
Wonen in Engelen is wonen in een veilige en sociaal sterke omgeving waar de kinderen naar school kunnen lopen en heerlijk buiten kunnen spelen. Hierdoor voel je je er binnen no-time thuis. Nabij het dorp Engelen, golfterrein en in een natuurlijke omgeving, ligt deze ruime, moderne woning, op steenworp afstand van supermarkt, sportclubs, basisschool / kinderopvang en uitvalsweg naar A59 en A2. Op 10 autominuten afstand van het Centraal Station en de Bourgondische binnenstad van Den Bosch.
Features
Transfer of ownership
- Asking price
- € 410,000 kosten koper
- Asking price per m²
- € 3,868
- Listed since
- Status
- Available
- Acceptance
- Available in consultation
Construction
- Kind of house
- Single-family home, row house
- Building type
- Resale property
- Year of construction
- 1996
- Type of roof
- Gable roof covered with roof tiles
Surface areas and volume
- Areas
- Living area
- 106 m²
- Other space inside the building
- 1 m²
- Exterior space attached to the building
- 20 m²
- External storage space
- 9 m²
- Plot size
- 129 m²
- Volume in cubic meters
- 376 m³
Layout
- Number of rooms
- 5 rooms (4 bedrooms)
- Number of bath rooms
- 1 bathroom and 1 separate toilet
- Bathroom facilities
- Walk-in shower, toilet, and washstand
- Number of stories
- 3 stories
- Facilities
- Air conditioning, optical fibre, mechanical ventilation, rolldown shutters, TV via cable, and solar panels
Energy
- Energy label
- Insulation
- Roof insulation, double glazing, mostly double glazed, draft protection, insulated walls, floor insulation and completely insulated
- Heating
- CH boiler
- Hot water
- CH boiler
- CH boiler
- Intergas Xtreme (gas-fired combination boiler from 2020, lease)
Cadastral data
- 'S-HERTOGENBOSCH R 2135
- Cadastral map
- Area
- 129 m²
Exterior space
- Location
- Unobstructed view
- Garden
- Back garden and front garden
- Back garden
- 47 m² (8.29 metre deep and 5.68 metre wide)
- Garden location
- Located at the northwest with rear access
Storage space
- Shed / storage
- Detached wooden storage
- Facilities
- Electricity
Parking
- Type of parking facilities
- Public parking
Photos 48
Floorplans 6
© 2001-2024 funda





















































