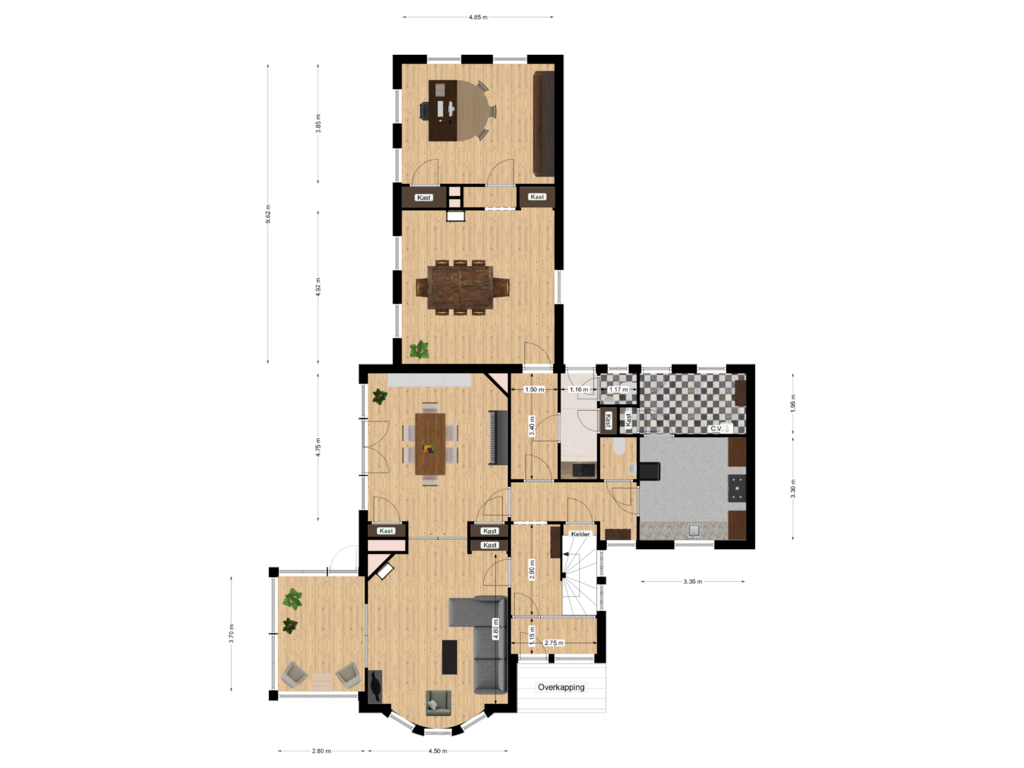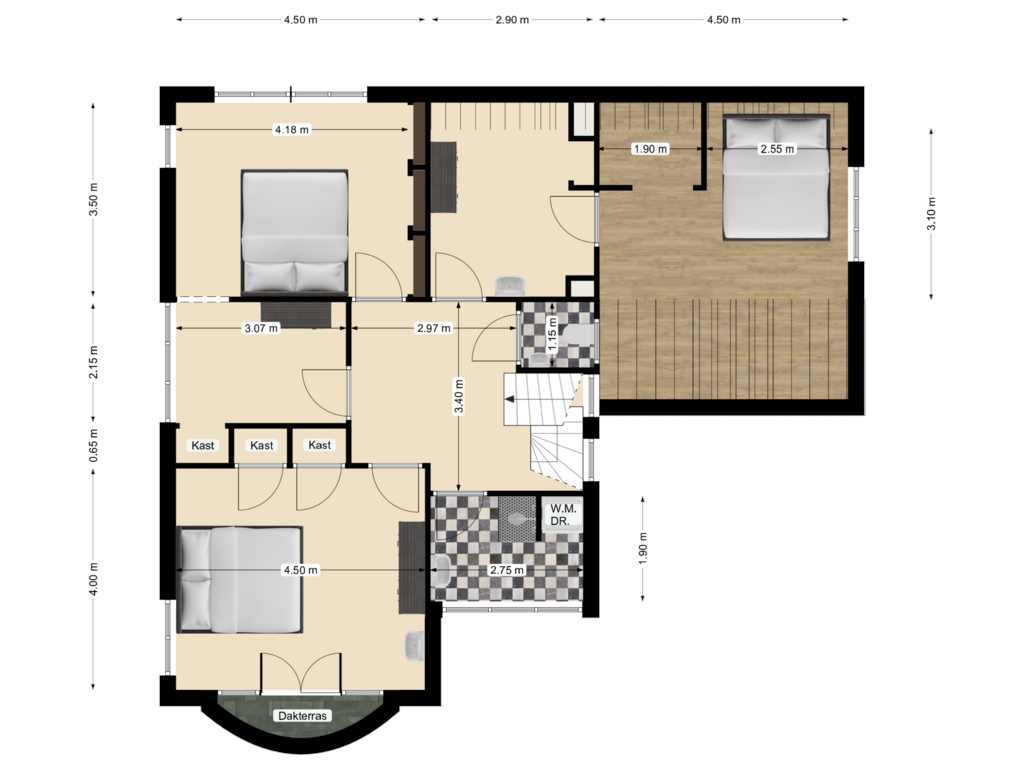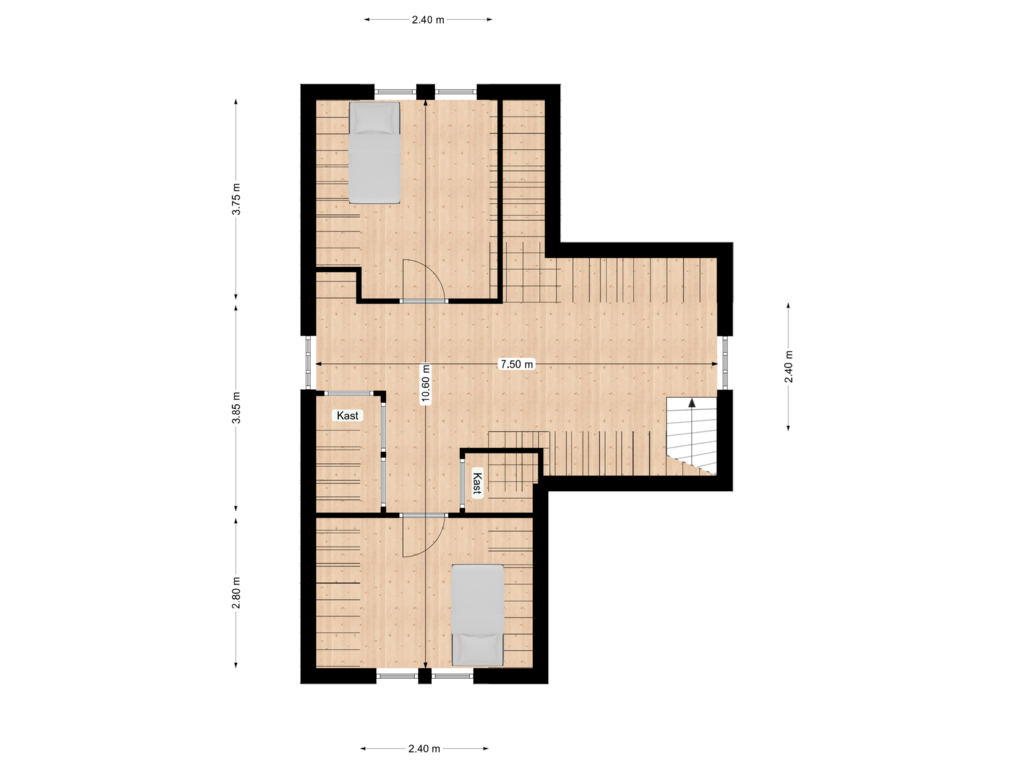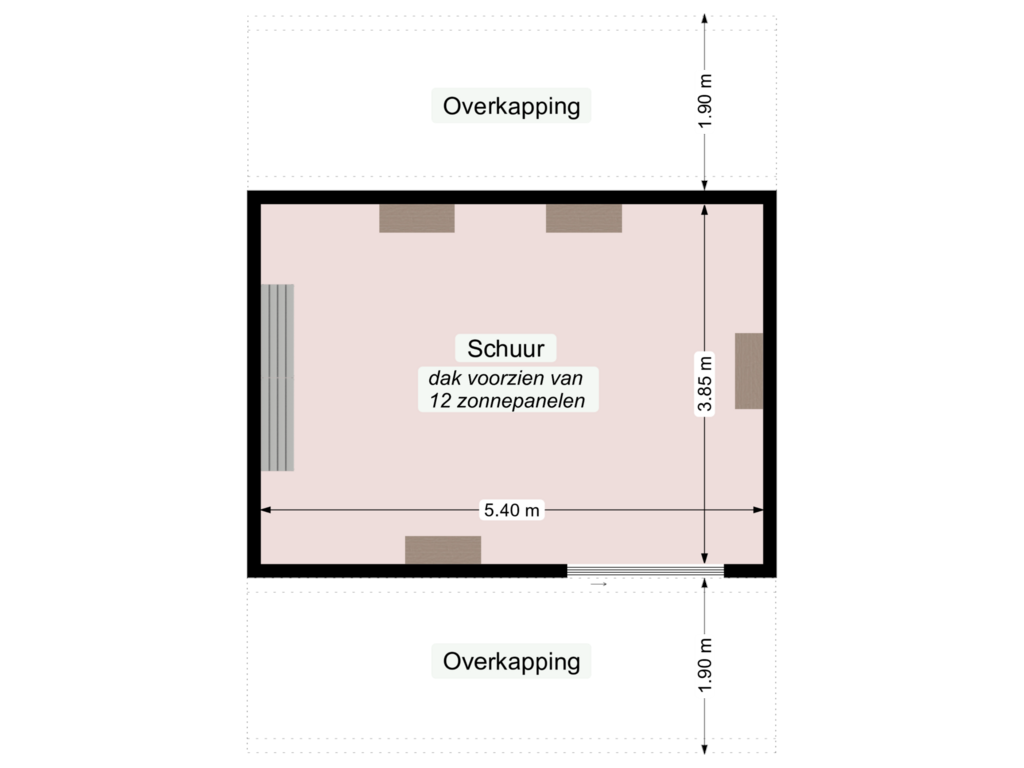This house on funda: https://www.funda.nl/en/detail/koop/den-burg/huis-julianastraat-3/89145050/
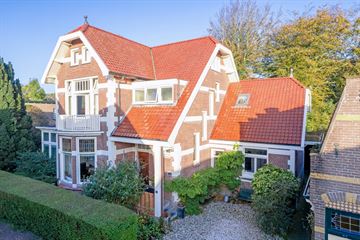
Julianastraat 31791 AK Den BurgDen Burg
€ 1,125,000 k.k.
Eye-catcherWonen in een bijzonder pand vol karakter en historische elementen!
Description
“Het glas in lood, de hoge ramen,
elke kamer fluistert een verhaal.
Authentiek en tijdloos samen,
dit huis voelt knus maar is royaal.”
Stap over de drempel van deze in 1912 gebouwde droomwoning – een unieke kans om te wonen in een bijzonder pand vol karakter en historische elementen! Het pand ligt ‘om de hoek’ van het gezellige centrum van Den Burg, op 5 minuten loopafstand van het Hogeberggebied én in de nabijheid van de overige natuur op het Waddeneiland.
Met een Gebruiksoppervlakte Wonen van ca. 280 m² en een perceel eigen grond van in totaal 923 m² woont u hier heerlijk ruim en het huis biedt naast wonen diverse gebruiksmogelijkheden, zoals een kantoor aan huis, als mantelzorgwoning, B&B of een atelier. Authentieke glas-in-loodramen, hoge plafonds en houten vloerdelen geven elke ruimte een nostalgisch tintje.
Indeling: na binnenkomst in de vestibule betreedt u een ruime hal met prachtige glas-in-loodramen en statige trappartij, die direct de warme sfeer van de woning uitstralen. De woonkamer, voorzien van een hoog plafond, een ronde erker en houten vloerdelen, vangt veel licht door de grote raampartijen. Een gezellige houtkachel maakt deze ruimte ideaal voor knusse avonden met familie en vrienden. De living wordt geaccentueerd door een prachtige serre die de tuin in huis haalt. Of u nu houdt van een rustig kopje koffie in de ochtendzon of een knusse avond met een boek, deze serre voegt een bijzondere dimensie toe aan het wooncomfort.
De klassieke kamer en suite, compleet met originele schuifdeuren en glas-in-lood, biedt een charmante scheiding tussen de gezellige woonkamer en de eetkamer met tuindeuren naar het zonnige terras.
De woning beschikt over een authentieke keuken met houten keukenkasten, granitovloer en een stijlvol fornuis en toegang tot de bijkeuken met achteringang. Aansluitend is er toegang tot de kelder met daglichttoetreding en bergruimte.
Aan de achterzijde van de woning vindt u een rustige werkkamer, ideaal voor thuiswerken, studeren of als creatieve ruimte. Met uitzicht op de groene tuin vormt deze ruimte een inspirerende plek waar u zich in alle rust kunt concentreren. Naast de werkkamer is een ruimte, geschikt voor bijvoorbeeld vergaderingen of het ontvangen van gasten.
Op de eerste verdieping bevinden zich vier slaapkamers. De master bedroom aan de voorzijde heeft toegang tot een balkon, terwijl de andere slaapkamers geschikt zijn voor familie of gasten. In de badkamer is een douche en een wastafel aanwezig en hier zijn aansluitingen voor een wasmachine/droger.
Twee slaapkamers hebben een open verbinding maar zijn eenvoudig weer als aparte slaapkamers te gebruiken. De vierde slaapkamer is opgedeeld met een tussendeur, zodat deze voor verschillende doeleinden gebruikt kan worden.
Via een vaste trap bereikt u de 2e verdieping. Hier zijn nog 2 slaapkamers en hier is voldoende bergruimte.
In 2003 is de gehele kap van de woning vernieuwd, geïsoleerd en voorzien van nieuwe dakpannen. Onlangs zijn de platte daken nog geïsoleerd en v.v. EPDM. Het grootste deel van de kozijnen en ramen is vernieuwd en voorzien van isolerende beglazing.
Rondom de woning ligt een ruim perceel met een verzorgde tuin. De tuin biedt veel privacy en is voorzien van diverse begroeiing met o.a. verschillende fruitbomen en een monumentale taxusboom, een zonnig terras en diverse zit-en relaxhoekjes. Vanuit de tuin is er toegang tot het achtergelegen park, De Notaristuin. De houten schuur (ca. 21 m²) met overkapping, ideaal voor opslag of als hobbyruimte, is voorzien van 12 zonnepanelen. Parkeergelegenheid voor uw auto is er op eigen terrein.
Dankzij de centrale ligging bevindt het levendige centrum van Den Burg zich op slechts enkele minuten loopafstand. Het bos en het strand zijn in de nabijheid gelegen, op circa 10 minuten rijden.
Is uw interesse gewekt? Maakt u dan gerust een afspraak deze karakteristieke woning te komen ervaren. De oplevering zal in overleg geschieden.
“Hier begint jouw hoofdstuk in het boek,
dat nog niet eerder is geschreven.
Op de drempel begint je nieuwe stap,
en maak je herinneringen voor het leven.”
Features
Transfer of ownership
- Asking price
- € 1,125,000 kosten koper
- Asking price per m²
- € 4,018
- Listed since
- Status
- Available
- Acceptance
- Available in consultation
Construction
- Kind of house
- Villa, detached residential property
- Building type
- Resale property
- Year of construction
- 1912
- Type of roof
- Combination roof covered with roof tiles
Surface areas and volume
- Areas
- Living area
- 280 m²
- Other space inside the building
- 11 m²
- Exterior space attached to the building
- 7 m²
- External storage space
- 21 m²
- Plot size
- 923 m²
- Volume in cubic meters
- 1,000 m³
Layout
- Number of rooms
- 7 rooms (6 bedrooms)
- Number of bath rooms
- 1 bathroom and 2 separate toilets
- Bathroom facilities
- Shower and sink
- Number of stories
- 3 stories
Energy
- Energy label
- Insulation
- Roof insulation, partly double glazed and energy efficient window
- Heating
- CH boiler
- Hot water
- CH boiler
- CH boiler
- Vaillant (gas-fired combination boiler from 2020, in ownership)
Cadastral data
- TEXEL N 1010
- Cadastral map
- Area
- 699 m²
- Ownership situation
- Full ownership
- TEXEL N 2984
- Cadastral map
- Area
- 85 m²
- Ownership situation
- Full ownership
- TEXEL N 1011
- Cadastral map
- Area
- 54 m²
- Ownership situation
- Full ownership
- TEXEL N 2985
- Cadastral map
- Area
- 85 m²
- Ownership situation
- Full ownership
Exterior space
- Location
- Alongside a quiet road and in centre
- Garden
- Surrounded by garden
- Balcony/roof terrace
- Roof terrace present
Storage space
- Shed / storage
- Detached wooden storage
Parking
- Type of parking facilities
- Parking on private property
Photos 116
Floorplans 4
© 2001-2024 funda




















































































































