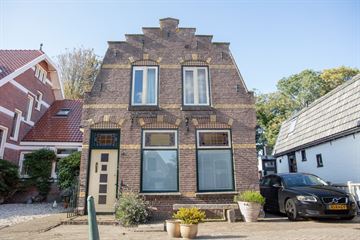This house on funda: https://www.funda.nl/en/detail/koop/den-burg/huis-julianastraat-5/88703046/

Julianastraat 51791 AK Den BurgDen Burg
€ 495,000 k.k.
Description
Op een fantastische locatie nabij het oude centrum van Den Burg, in een karakteristieke woonstraat, een zeer sfeervol vrijstaand woonhuis (1911) met vrijstaande garage/schuur (4x8m). Dit alles op een ruim perceel eigen grond van 390m²! Het woonhuis is grotendeels gerestaureerd en gerenoveerd.
Indeling
U komt binnen in de knusse hal met toegang tot de sfeervolle woonkamer voorzien van prachtige massief houten vloerdelen en glas-in-lood ramen. Aan de voorzijde een gezellige zithoek en aan de achterzijde een eethoek met uitzicht op de tuin.
Half open houten keuken voorzien van de benodigde inbouwapparatuur, waaronder een inductiekookplaat met schouw, combi— en stoomoven, en deur naar bijkeuken met voorzieningen voor wassen en drogen en ook daar vindt u het toilet.
Eerste verdieping
Op de verdieping twee sfeervolle slaapkamers, waarvan één met frans balkon. De gehele bovenverdieping is voorzien van hardhouten massieve vloerdelen. Een vab de kamers is nu ingericht met twee bedden wat ook gemakkelijk past. Verder een fijne badkamer voorzien van bad, douchecabine, wastafel en toilet.
Tuin
Achter de woning een heerlijke groene tuin met meerdere zithoekjes, een vrijstaande schuur met ruime zolderverdieping en poort met uitgang naar het achtergelegen park/notaristuin. Op het knusse terras bevindt zich een authentiek hout gestookte pizzaoven waar u ultiem kunt genieten.
Bijzonderheden
De ruime vrijstaande schuur achter de woning is voorzien van de palletkachel die het gehele huis verwarmd, tevens voorzien van een verdieping, dus u heeft voldoende berg- hobbyruimte. Op het dak ligt een zonneboiler, zodat de zon voorziet in uw warmwatervoorziening.
Bovendien is parkeren op eigen terrein mogelijk voor wel 2 auto’s! Interesse in deze leuke woning? Plan een bezichtiging via ons kantoor!
Features
Transfer of ownership
- Asking price
- € 495,000 kosten koper
- Asking price per m²
- € 3,929
- Listed since
- Status
- Available
- Acceptance
- Available in consultation
Construction
- Kind of house
- Single-family home, detached residential property
- Building type
- Resale property
- Year of construction
- 1911
- Type of roof
- Mansard roof covered with roof tiles
Surface areas and volume
- Areas
- Living area
- 126 m²
- External storage space
- 32 m²
- Plot size
- 390 m²
- Volume in cubic meters
- 375 m³
Layout
- Number of rooms
- 3 rooms (2 bedrooms)
- Number of bath rooms
- 1 bathroom and 1 separate toilet
- Bathroom facilities
- Shower, toilet, and sink
- Number of stories
- 2 stories
- Facilities
- French balcony and TV via cable
Energy
- Energy label
- Insulation
- Partly double glazed and floor insulation
- Heating
- Pellet burner
- Hot water
- Solar boiler
Cadastral data
- TEXEL N 1785
- Cadastral map
- Area
- 390 m²
- Ownership situation
- Full ownership
Exterior space
- Garden
- Back garden
- Back garden
- 0.01 metre deep and 0.01 metre wide
- Balcony/roof garden
- French balcony present
Storage space
- Shed / storage
- Detached brick storage
- Facilities
- Loft and electricity
Parking
- Type of parking facilities
- Parking on private property
Photos 45
© 2001-2024 funda












































