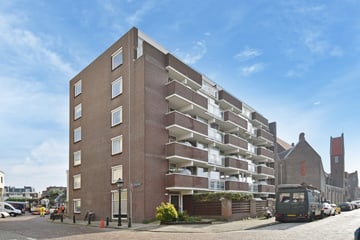This house on funda: https://www.funda.nl/en/detail/koop/den-haag/appartement-2e-messstraat-74/43648413/

Description
DIRECT NAAST HET CIRCUSTHEATER EN OP ENKELE MINUTEN LOOPAFSTAND VAN DE BOULEVARD EN HET STRAND VAN SCHEVENINGEN-BAD GELEGEN ZEER GOED ONDERHOUDEN TWEEKAMER APPARTEMENT OP DE 5E (TOP)VERDIEPING, BALKON OP HET ZUIDWESTEN MET EEN FRAAI UITZICHT OVER SCHEVENINGEN EN GEDEELTELIJK OP ZEE! IN DE ONDERBOUW BEVINDT ZICH EEN BERGING EN OP HET AFGESLOTEN PARKEERTERREIN ZIJN VOLDOENDE PARKEERPLAATSEN.
Indeling:
toegang via centrale entree; via lift of trappenhuis naar de 5e verdieping; entree appartement via galerij; vestibule met meterkast (elektra 3 groepen); hal met toegang tot de woonkamer met open keuken ca. 3,65x5,85m voorzien van een fraaie laminaatvloer doorlopend in het gehele appartement, moderne keukeninstallatie voorzien van kookplaat, afzuigkap, combimagnetron en koelkast met vriesvak; toegang tot balkon ca. 5m2 op het zuidwesten met een fraai uitzicht over Scheveningen en een gedeelte zeezicht; slaapkamer aan de galerijzijde ca. 2,65x2,70m; geheel betegelde badkamer ca. 1,45x1,60m en 0,75x0,95m voorzien van inloopdouche met rainshower, kleine wastafel met onderkast, vrijdragend closet en opstelling wasmachine; berging in de onderbouw ca. 1,80x2,25m en parkeerplaatsen op het afgesloten parkeerterrein.
Bijzonderheden:
* de woning is gelegen op eigen grond in Beschermd Stadsgezicht Scheveningen-Dorp;
* de woning is voorzien van kunststof en houten buitengevelkozijnen met dubbele beglazing;
* 1/36ste aandeel (appartement) en 1/1.260ste aandeel (berging) in actieve Vereniging van Eigenaars; bijdrage € 229,83 (appartement), € 6,57 (berging) en voorschot waterverbruik en stookkosten € 65,00 per maand;
* het woonoppervlak bedraagt ca. 37m2;
* energielabel D;
* de woning is gelegen op korte loopafstand van de boulevard en het strand van Scheveningen en nabij het uitgaansgebied van Scheveningen-Bad met o.a. Holland Casino, het Circustheater, bioscoop Pathé Scheveningen, het Kurhaus, winkels in de Palace-Promenade, De Pier met het Reuzenrad, vele restaurants en de Beach clubs aan het Noorderstrand;
* vanwege het bouwjaar(1975) worden in de NVM-koopakte de ouderdoms- en de materialenclausule opgenomen.
*** DIT GOED ONDERHOUDEN TWEEKAMERAPPARTEMENT IS ZO TE BETREKKEN! ***
Interesse in dit huis? Schakel direct uw eigen NVM-aankoopmakelaar in.
Adressen van collega NVM-aankoopmakelaars in Haaglanden vindt u op Funda.
Features
Transfer of ownership
- Last asking price
- € 250,000 kosten koper
- Asking price per m²
- € 6,757
- Status
- Sold
- VVE (Owners Association) contribution
- € 229.83 per month
Construction
- Type apartment
- Apartment with shared street entrance (apartment)
- Building type
- Resale property
- Year of construction
- 1975
- Specific
- Protected townscape or village view (permit needed for alterations) and partly furnished with carpets and curtains
- Type of roof
- Flat roof covered with asphalt roofing
Surface areas and volume
- Areas
- Living area
- 37 m²
- Exterior space attached to the building
- 4 m²
- External storage space
- 4 m²
- Volume in cubic meters
- 120 m³
Layout
- Number of rooms
- 2 rooms (1 bedroom)
- Number of bath rooms
- 1 bathroom
- Bathroom facilities
- Shower, toilet, and washstand
- Number of stories
- 1 story
- Located at
- 5th floor
- Facilities
- Elevator and mechanical ventilation
Energy
- Energy label
- Insulation
- Double glazing
- Heating
- Communal central heating
- Hot water
- Central facility
Cadastral data
- 'S-GRAVENHAGE AF 3503
- Cadastral map
- Ownership situation
- Full ownership
- 'S-GRAVENHAGE AF 3503
- Cadastral map
- Ownership situation
- Full ownership
Exterior space
- Location
- Alongside a quiet road and in residential district
- Balcony/roof terrace
- Balcony present
Storage space
- Shed / storage
- Storage box
- Facilities
- Electricity
Parking
- Type of parking facilities
- Parking on gated property
VVE (Owners Association) checklist
- Registration with KvK
- Yes
- Annual meeting
- Yes
- Periodic contribution
- Yes (€ 229.83 per month)
- Reserve fund present
- Yes
- Maintenance plan
- Yes
- Building insurance
- Yes
Photos 31
© 2001-2025 funda






























