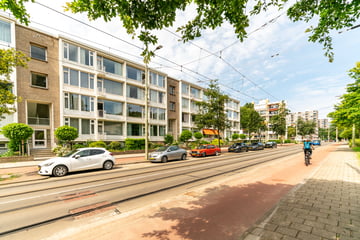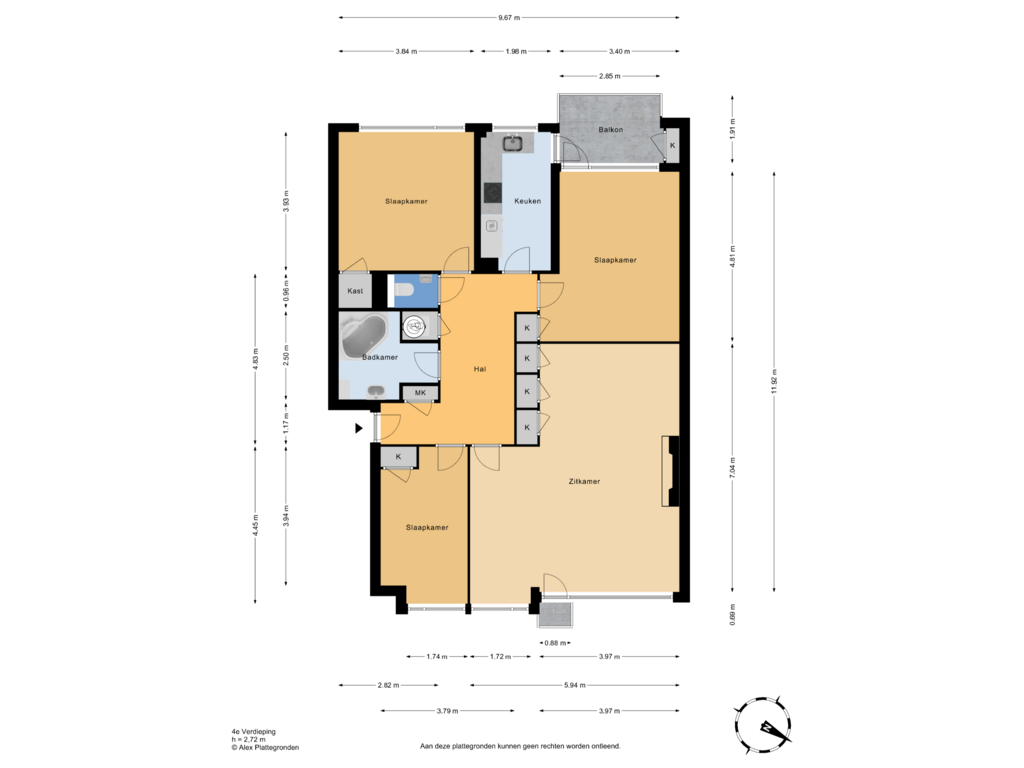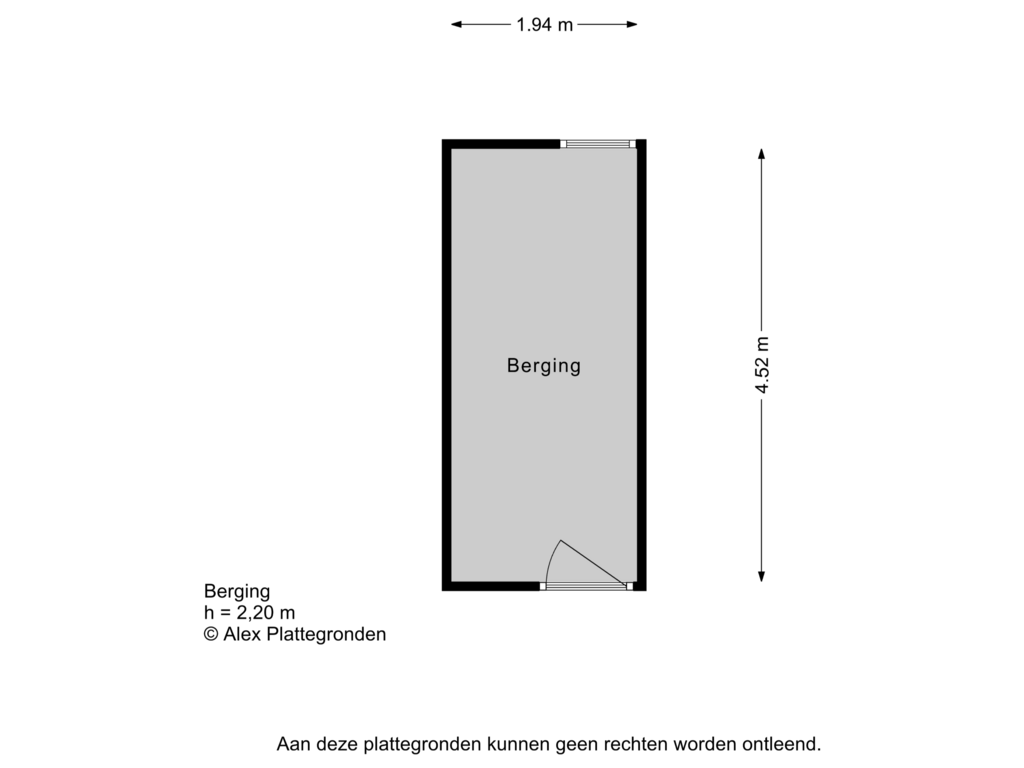
Aaltje Noordewierstraat 452551 SC Den HaagWaldeck-Noord
€ 365,000 k.k.
Description
4SALE
Welcome to this spacious apartment (116m2) near the beach of Kijkduin and various shopping centers.
LIVING COMFORT
This bright, spacious apartment is located on the fourth floor. The L-shaped living and dining room has a parquet floor, fireplace and built-in cupboards. From the living room you have access to the front balcony, ideal for a morning coffee in the sun. The adjacent front side room, with closet, can be used as an office or extra bedroom.
The bathroom is equipped with a whirlpool bath, walk-in shower, sink and design radiator. The rear bedroom is spacious, has a closet and provides access to a sunny south-west facing balcony.
The rear bedroom also has access to this balcony. The L-shaped kitchen is complete with built-in appliances (oven, hob, dishwasher, microwave, freezer and refrigerator).
LOCATION
This apartment is located in the residential area of Waldeck, close to "Park Ockenburg," the seaside resort of Kijkduin and various shopping centers.
With the sea and beach within walking distance, this is the ideal place for outdoor enthusiasts. The apartment is well maintained and offers unobstructed views of greenery and forest.
GOOD TO KNOW
- Spacious bicycle storage in the basement;
- Three spacious bedrooms;
- Sunny rear balcony facing southwest;
- Active VVE with a contribution of approximately € 362.16 per month including heating costs;
- Energy label F;
- Year of construction 1962;
- Old age clause applicable in the NVM purchase agreement;
Excited about this house? Please contact our office.
We would be happy to schedule an appointment with you.
You are very welcome!
Features
Transfer of ownership
- Asking price
- € 365,000 kosten koper
- Asking price per m²
- € 3,147
- Listed since
- Status
- Available
- Acceptance
- Available in consultation
- VVE (Owners Association) contribution
- € 362.16 per month
Construction
- Type apartment
- Apartment with shared street entrance (apartment)
- Building type
- Resale property
- Year of construction
- 1962
- Type of roof
- Flat roof
Surface areas and volume
- Areas
- Living area
- 116 m²
- Other space inside the building
- 1 m²
- Exterior space attached to the building
- 6 m²
- External storage space
- 9 m²
- Volume in cubic meters
- 377 m³
Layout
- Number of rooms
- 4 rooms (3 bedrooms)
- Number of bath rooms
- 1 bathroom and 1 separate toilet
- Bathroom facilities
- Shower and bath
- Number of stories
- 1 story
- Located at
- 4th floor
- Facilities
- Outdoor awning, passive ventilation system, and TV via cable
Energy
- Energy label
- Insulation
- Double glazing
- Heating
- Communal central heating
- Hot water
- Electrical boiler
Exterior space
- Location
- In residential district and unobstructed view
- Balcony/roof terrace
- Balcony present
Storage space
- Shed / storage
- Storage box
Parking
- Type of parking facilities
- Paid parking, public parking and resident's parking permits
VVE (Owners Association) checklist
- Registration with KvK
- Yes
- Annual meeting
- Yes
- Periodic contribution
- Yes (€ 362.16 per month)
- Reserve fund present
- Yes
- Maintenance plan
- Yes
- Building insurance
- Yes
Photos 17
Floorplans 2
© 2001-2025 funda


















