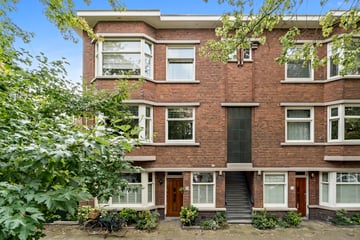
Description
Abrikozenstraat 162
In the cozy Vruchtenbuurt, ready-to-move-in apartment of 75m2 with 2 spacious bedrooms, en-suite bathroom, spacious open kitchen, sunny living room and a balcony with a perfect location on the southwest. Located on private land. The entire house has double glazing and wooden frames. The characteristic stained glass has also been preserved at the front.
Layout: open porch with stairs to the first floor. The toilet and meter cupboard are located in the hall. From the hall access to the living room with open kitchen. One bedroom at the front of the house, the other bedroom at the rear with en-suite bathroom with walk-in shower, double washbasin and design radiator. From the bedroom at the rear of the house there is access to the balcony. On the balcony there is extra storage space in the balcony cupboard.
The house is located around the corner from the cozy Vlierboomstraat with various shops, lunchrooms. There are also various schools, daycare centers and sports clubs nearby. Everything can be reached by bike. If you like a walk in the green or on the beach, this is also a very convenient location, the Bosjes van Pex and the dunes are within walking distance.
Public transport: near tram 3, 4 and bus 24. This will take you to The Hague Central Station in 15 minutes. In addition, various arterial roads can be reached within a few minutes, so you can drive to Rotterdam, Amsterdam and Utrecht!
Don't hesitate and plan a viewing quickly!
Layout:
- Open porch;
- Entrance on the 1st floor;
- Hall with separate toilet and meter cupboard;
- Open kitchen approx. 9m2 equipped with a gas stove, oven, dishwasher, refrigerator and utility room with connection for washing machine / dryer and access to the balcony;
- Sunny balcony approx. 4m2 with balcony cupboard located on the southwest;
- Spacious living room of approx. 28m2;
- Bedroom approx. 11m2 located at the rear with bathroom en suite and access to the balcony; - Bathroom approx. 3m2 with walk-in shower, design radiator and washbasin;
- Bedroom approx. 9m2 located at the front.
Special features:
- Living area 75m2;
- Volume 270m3;
- Year of construction 1932;
- Located on private land;
- Energy label E;
- Active VVE;
- VVE 1/6th share in community;
- VVE contribution €100,- per month;
- VVE MJOP present;
- VVE +- €7,500,- in cash
- CV combi boiler Vaillant 2024;
- 3 groups with ALS;
- The entire apartment has wooden frames with double glazing;
- Balcony located on the southwest;
- Age, asbestos - and materials clause will apply;
- Delivery in consultation, can be from mid-October.
Features
Transfer of ownership
- Last asking price
- € 339,000 kosten koper
- Asking price per m²
- € 4,520
- Status
- Sold
- VVE (Owners Association) contribution
- € 100.00 per month
Construction
- Type apartment
- Apartment with shared street entrance (apartment with open entrance to street)
- Building type
- Resale property
- Year of construction
- 1932
- Specific
- Partly furnished with carpets and curtains
- Type of roof
- Flat roof covered with asphalt roofing
Surface areas and volume
- Areas
- Living area
- 75 m²
- Other space inside the building
- 1 m²
- Exterior space attached to the building
- 4 m²
- Volume in cubic meters
- 270 m³
Layout
- Number of rooms
- 3 rooms (2 bedrooms)
- Number of bath rooms
- 1 bathroom and 1 separate toilet
- Number of stories
- 1 story
- Located at
- 2nd floor
- Facilities
- Mechanical ventilation, passive ventilation system, and TV via cable
Energy
- Energy label
- Insulation
- Double glazing
- Heating
- CH boiler
- Hot water
- CH boiler
- CH boiler
- Vaillant (gas-fired combination boiler from 2024, in ownership)
Cadastral data
- 'S-GRAVENHAGE AV 2918
- Cadastral map
- Ownership situation
- Full ownership
Exterior space
- Location
- Alongside a quiet road and in residential district
- Balcony/roof terrace
- Balcony present
Parking
- Type of parking facilities
- Paid parking, public parking and resident's parking permits
VVE (Owners Association) checklist
- Registration with KvK
- Yes
- Annual meeting
- Yes
- Periodic contribution
- Yes (€ 100.00 per month)
- Reserve fund present
- Yes
- Maintenance plan
- Yes
- Building insurance
- Yes
Photos 29
© 2001-2025 funda




























