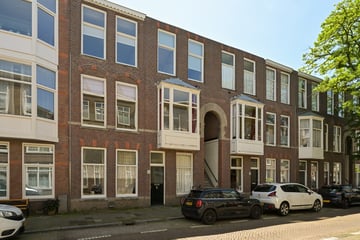This house on funda: https://www.funda.nl/en/detail/koop/den-haag/appartement-acaciastraat-98/43533887/

Description
Bomenbuurt - Acaciastraat 98
IN A QUIET STREET IN THE BELOVED BOMENBUURT LOCATED ATTRACTIVE AND SPACIOUS (104 M2) APARTMENT WITH 3 BEDROOMS AND SUNNY BALCONY!
This well maintained spacious and bright apartment was completely renovated internally in 2009.
In 2021 the current residents have installed a new kitchen.
Location
The house is located in a quiet street with lots of green.
Very convenient to stores (Fahrenheitstraat 1 minute walk), public transport (lines 3 and 12), various schools (including the Poplar, the Seghbroek College, The European School) and restaurants.
Within walking distance all daily fresh produce and well known supermarkets.
In the Fahrenheitstraat all imaginable fresh produce and specialty stores are available as well as several lunch and coffee shops and an eatery.
On Thomsonlaan and Goudenregenplein a few nice restaurants (including Indian, Thai, Indonesian, Japanese, Italian, French).
A short bike ride away you are at Regentesseplein, Prins Hendrikstraat and downtown for even more indulgence.
Within a few cycling minutes you can reach green, sports and recreational facilities (Bosjes van Pex, Haagse Beek, Sportpark Houtrust) and the beach.
Parking is available at the door with a residents permit (€ 94, - p / y)
Layout:
Through Hague porch to the 1st floor, entrance, hallway with 2 fixed storage cupboards and access to all other rooms of the residential floor.
Living floor; Through wooden door with lots of glass to the bright and spacious former living room en-suite with at the rear the modern open kitchen in L-shape with sink island.
This bright kitchen with plastic worktop was installed in 2021.
It cooks on a delicious 5 burner stainless steel gas stove with oven and hood. At the front of the living room high sliding windows that provide lots of light.
The entire living floor has wide plank laminate flooring.
At the rear near the kitchen sliding windows with lots of light and views of the green of the backyards.
In the hallway a spacious and modern tiled separate toilet with hanging closet.
In addition, the door to the particularly spacious modern tiled bathroom with bath, shower, double sink and towel radiator.
Bedroom 1: located on the front spacious room with bay window allowing unobstructed views through the street and built-in cupboard which houses the meter cupboard.
Bedroom 2: at the rear located smaller bedroom currently used as a music studio, can also be used as an office or nursery. In this room connection for washing machine and central heating boiler.
Bedroom 3: rear located spacious bedroom with patio doors to the fine and sunny balcony facing southeast.
Overall a very nice spacious house in a beautiful neighborhood, centrally located to all the beauty that The Hague has to offer.
The house is in immaculate condition and can be inhabited immediately without much work.
Specifics:
- Built in 1918
- Living area approx 104 m2 measured according to the BBMI (Branche Brede Meet Instructies)
- Property is located on OWN LAND
- Energy label C
- 1/6th share in active association with meeting, collective building insurance, monthly association contribution as of July 1, 2024 approx € 118, - p / m in accordance with legal requirement, reserve fund approx € 13,000 per June 2024
- All around window frames with single glazing
- Property has been completely renovated internally in 2009
- Kitchen renewed in 2021
- Decking balcony renewed 2024
- Technical inspection available for inspection
- Central heating through own boiler Intergas bj 2009, boiler is serviced annually
- Parking in front of the door, a residents permit a EUR 94p/y is possible
- Delivery in consultation
- Because of the year of construction, the age and materials clause will be included in the purchase agreement
The dimensions are indicative, for the layout and dimensions please refer to the floor plan.
Interested in this property? You are more than welcome to come and view this attractive house.
Preferably use your own NVM purchasing agent. Your NVM purchase broker will look after your interests and save you time, money and worries.
This information has been carefully compiled by us.
However, we accept no liability for any incompleteness, inaccuracy or otherwise, or the consequences thereof.
Translated with DeepL.com (free version)
Features
Transfer of ownership
- Last asking price
- € 389,000 kosten koper
- Asking price per m²
- € 3,740
- Status
- Sold
- VVE (Owners Association) contribution
- € 118.00 per month
Construction
- Type apartment
- Upstairs apartment (apartment with open entrance to street)
- Building type
- Resale property
- Year of construction
- 1918
- Type of roof
- Flat roof covered with asphalt roofing
Surface areas and volume
- Areas
- Living area
- 104 m²
- Exterior space attached to the building
- 3 m²
- Volume in cubic meters
- 399 m³
Layout
- Number of rooms
- 5 rooms (3 bedrooms)
- Number of bath rooms
- 1 bathroom and 1 separate toilet
- Bathroom facilities
- Double sink, walk-in shower, and bath
- Number of stories
- 1 story
- Located at
- 2nd floor
- Facilities
- Optical fibre and TV via cable
Energy
- Energy label
- Heating
- CH boiler
- Hot water
- CH boiler
- CH boiler
- Intergas Kompakt (gas-fired combination boiler from 2009, in ownership)
Cadastral data
- 'S-GRAVENHAGE AN 6028
- Cadastral map
- Ownership situation
- Full ownership
Exterior space
- Location
- Alongside a quiet road, in centre and in residential district
- Balcony/roof terrace
- Balcony present
Parking
- Type of parking facilities
- Paid parking, public parking and resident's parking permits
VVE (Owners Association) checklist
- Registration with KvK
- Yes
- Annual meeting
- Yes
- Periodic contribution
- Yes (€ 118.00 per month)
- Reserve fund present
- Yes
- Maintenance plan
- No
- Building insurance
- Yes
Photos 50
© 2001-2025 funda

















































