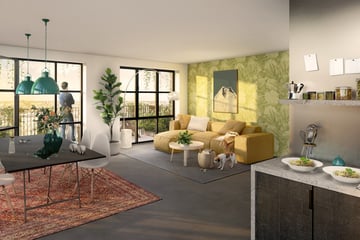
Advanced Residence C (Bouwnr. 11.52)2516 CC Den HaagBinckhorst
€ 607,500 v.o.n.
Description
On one of the coolest spots in the Binckhorst - on the Fokkerhaven - Linck in de Binck is coming. Just any apartment building? Definitely not: 77 lofts, apartments and sky houses! Linck will be more than just living. There is space on the first floor for catering and also workplaces for small entrepreneurs.
Looking for a standard house? Nope, you won't find one in Linck.
Different housing types and almost not one same floor plan. Lofts, spacious corner apartments, sky houses and homes on a green courtyard. From super efficient lofts of 51 m² to maisonettes of 141 m², all with a loggia, balcony or terrace. But what really sets Linck apart from other buildings is the social heart of the building: the atrium.
LIVING.
Because Linck is all about connecting. Connection between residents, visitors and people who go to work there. Between the inner and outer world. Meeting is central in Linck. Encounters between residents, visitors and passers-by. Between inside and outside. Between nature and building. Via a special route - through the atrium with all kinds of plants on the inner walls and the inner gardens - you reach your home. You see each other, say hello and know each other, so nice to come home!
INDUSTRIAL AND ROBUST. Just like the surroundings.
The Binckhorst, the place where now really something happens, a special place that you will find nowhere else in The Hague. Tough, industrial and with a raw edge. The area is in full development and there will soon be about 5,000 homes. The old industry is making way for a special area to live, work and play. And Linck will be located on the Fokkerhaven, a beautiful spot where you will also find PuuRR on the Binck and Restaurant Glaswerk. The area, on the edge of The Hague and bordering Voorburg, will soon be nothing like the place it once was. From industry to living, working and life.
GREEN.
Green as in the color of the building? Nope! Green as in green of plants and nature. Green in, on, and to the building.
Linck is becoming a nature-inclusive. Okay, but what exactly is that, nature-inclusive? Simply put, with Linck we are going to make sure that animals and plants can find their place and that the building does not act as an obstacle but rather as a connector. Between the building, the residents and nature.
Features
Transfer of ownership
- Asking price
- € 607,500 vrij op naam
- Asking price per m²
- € 5,573
- Listed since
- Status
- Available
- Acceptance
- Available in consultation
- VVE (Owners Association) contribution
- € 0.00 per month
Construction
- Type apartment
- Upstairs apartment (apartment)
- Building type
- New property
- Year of construction
- 2025
- Quality marks
- SWK Garantiecertificaat
Surface areas and volume
- Areas
- Living area
- 109 m²
- Exterior space attached to the building
- 13 m²
- Volume in cubic meters
- 302 m³
Layout
- Number of rooms
- 3 rooms (2 bedrooms)
- Number of bath rooms
- 1 bathroom and 1 separate toilet
- Bathroom facilities
- Shower and sink
- Number of stories
- 1 story
Energy
- Energy label
- Not available
- Insulation
- Completely insulated
- Hot water
- District heating
Exterior space
- Location
- In residential district
- Balcony/roof terrace
- Balcony present
Parking
- Type of parking facilities
- Paid parking and public parking
Photos 10
© 2001-2025 funda









