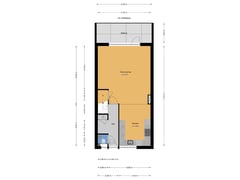Sold under reservation
Albert Schweitzerlaan 2292552 PH Den HaagHoutwijk
- 99 m²
- 4
€ 365,000 k.k.
Eye-catcherGroot 5-kamer dubbel bovenhuis, energielabel C en zonnig terras
Description
GROOT (99M2) 5-KAMER DUBBEL BOVENHUIS MET 4 SLAAPKAMERS, AIRCO, ENERGIELABEL C, EIGEN FIETSENBERGING, ZONNIG TERRAS EN EEUWIGDUREND AFGEKOCHTE ERFPACHT.
Rustig gelegen 5-kamer dubbel bovenhuis in het kindvriendelijke Houtwijk. Gelegen op fietsafstand van het strand van Kijkduin. Daarnaast zijn ook diverse scholen (waaronder The International School of The Hague), het openbaar vervoer en uitvalswegen A4, A12 en A13 zeer goed bereikbaar.
Toegang via trap naar 2e verdieping, entree, hal met meterkast, toilet en meterkast.
Ruime wooneetkamer (ca. 5.65 x 5.12m) met kast onder de trap en deur naar het terras.
Ruime open keuken (ca. 4.04 x 3.04m) in hoekopstelling met 6-pits Boretti kooktoestel, afzuigkap, oven, koelkast en vaatwasser.
Royaal terras (ca. 5.12 x 1.90m) gunstig gelegen op de middag/avondzon..
Trap naar bovenverdieping alwaar ruime overloop met vaste kast.
Ruime badkamer (ca. 2.90 x 2.05m) voorzien van douche, dubbele wastafel, toilet en wasmachine-aansluiting.
Grote achterslaapkamer (ca. 3.67 x 3.28m).
Grote 2e slaapkamer (ca. 3.07 x 2.96m).
3e slaapkamer (ca. 2.96 x 1.96m).
4e slaapkamer (ca. 3.49 x 1.87m).
Eigen fietsenberging (ca. 3.44 x 1.96m) met elektra op de begane grond.
Eigenschappen:
- eeuwigdurend afgekochte erfpacht, geen canonbetaling
- elektra 6 groepen + 2 x a.l.s.
- deels voorzien van dubbel glas
- C.V.-combiketel Remeha HR 2021
- energielabel C
- voorzien van 2 x airco
- bouwkundig keuringsrapport aanwezig van 14 juni 2023
Vereniging van Eigenaren:
- bijdrage € 192,53/m
- inclusief collectieve opstalverzekering
- V.v.E.-reserve € 251.479,96 110/3.154 aandeel
- onderhoudsplan aanwezig
- professioneel bestuur
- de V.v.E. is voornemens nieuw dubbel glas HR++ te plaatsen.
De biedingen verlopen via het platform van Eerlijk Bieden te vinden op hooghlanden.nl.
Features
Transfer of ownership
- Asking price
- € 365,000 kosten koper
- Asking price per m²
- € 3,687
- Original asking price
- € 375,000 kosten koper
- Listed since
- Status
- Sold under reservation
- Acceptance
- Available in consultation
- VVE (Owners Association) contribution
- € 192.53 per month
Construction
- Type apartment
- Maisonnette (apartment)
- Building type
- Resale property
- Year of construction
- 1980
- Type of roof
- Gable roof covered with roof tiles
- Quality marks
- Bouwkundige Keuring
Surface areas and volume
- Areas
- Living area
- 99 m²
- Exterior space attached to the building
- 10 m²
- External storage space
- 7 m²
- Volume in cubic meters
- 310 m³
Layout
- Number of rooms
- 5 rooms (4 bedrooms)
- Number of bath rooms
- 1 bathroom and 1 separate toilet
- Bathroom facilities
- Shower, double sink, and toilet
- Number of stories
- 2 stories
- Located at
- 2nd floor
- Facilities
- Air conditioning, mechanical ventilation, and passive ventilation system
Energy
- Energy label
- Insulation
- Partly double glazed
- Heating
- CH boiler
- Hot water
- CH boiler
- CH boiler
- Remeha HR (gas-fired combination boiler from 2021, in ownership)
Cadastral data
- DEN HAAG M 5988
- Cadastral map
- Ownership situation
- Municipal long-term lease
- Fees
- Bought off for eternity
Exterior space
- Location
- Alongside a quiet road, alongside waterfront and in residential district
- Garden
- Sun terrace
- Sun terrace
- 10 m² (5.12 metre deep and 1.90 metre wide)
- Garden location
- Located at the southwest
- Balcony/roof terrace
- Balcony present
Storage space
- Shed / storage
- Storage box
- Facilities
- Electricity
Parking
- Type of parking facilities
- Paid parking, public parking and resident's parking permits
VVE (Owners Association) checklist
- Registration with KvK
- Yes
- Annual meeting
- Yes
- Periodic contribution
- Yes (€ 192.53 per month)
- Reserve fund present
- Yes
- Maintenance plan
- Yes
- Building insurance
- Yes
Want to be informed about changes immediately?
Save this house as a favourite and receive an email if the price or status changes.
Popularity
0x
Viewed
0x
Saved
19/10/2024
On funda







