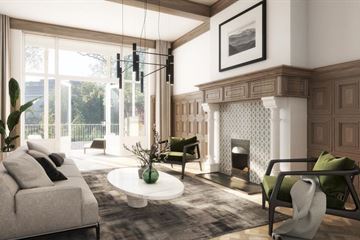
Alexanderstraat 10-A2514 JL Den HaagWillemspark
€ 1,275,000 v.o.n.
Description
START SALE SATURDAY SEPTEMBER 17TH FROM 11.00 TO 13.00 HOURS AT THE LOCATION!
A stone's throw from the imposing monument celebrating the end of the French era in the Netherlands and the establishment of the 'Sovereign Principality of the United Netherlands', in the middle of the Willemspark district, 12 unique and spacious city apartments will be realized in the national monument on Alexanderstraat, called Souverein.
The 12 apartments vary in size from about 107m ² to approximately 135m ². All apartments have a spacious living/dining room, 2 bedrooms, 2 bathrooms and an outdoor space in the form of garden/balcony/patio. A monumental staircase leads you to the various apartments whereby for some apartments a personal elevator is available. At the rear there will also be 12 covered private parking spaces and a bicycle shed. The environmental permit is irrevocable.
Because of its unique location you can enjoy peace and quiet here, while the stores, galleries and restaurants of the Noordeinde, the Denneweg and the Bankaplein are within walking distance.
Souverein fits in with the development that is becoming increasingly visible in The Hague. Whereas until 2000 the center was mainly dominated by government buildings, offices and official residences, there 'residences' are reinventing themselves, as it were. The generous entrance, the high-quality finish of the apartments, plus the distinguished appearance of the building offer a regal living experience. Especially for the independent spirits among us.
Because the combination of tranquility and bustle, of stately and stylish, makes it impossible to place you as a resident in a straitjacket. Here you are in charge of your own residential pleasure. We call that Sovereign Living.
Building number 5
What a space, what a grandeur. The Thimon belongs to the larger apartments of Souverein. Be surprised by the many monumental elements, for example in the living room where in addition to the authentic paneling and fireplace you will also find a beautiful classic ceiling.
- Living area approx 135 m²
- Spacious living room with fireplace
- Spacious kitchen / dining room
- Balcony facing southwest of approx. 17 m²
- Master bedroom, with fireplace and bathroom
- Study or bedroom, with extra bathroom
- Indoor storage room
- Private parking behind the building, purchase price € 45.000,- v.o.n.
- The construction is in full swing and indicative completion end of Q1 2025
Features
Transfer of ownership
- Asking price
- € 1,275,000 vrij op naam
- Asking price per m²
- € 9,444
- Listed since
- Status
- Available
- Acceptance
- Available in consultation
- VVE (Owners Association) contribution
- € 412.78 per month
Construction
- Type apartment
- Upstairs apartment (apartment)
- Building type
- Resale property
- Year of construction
- 1860
- Specific
- Protected townscape or village view (permit needed for alterations)
- Type of roof
- Hip roof covered with other
- Quality marks
- SWK Garantiecertificaat
Surface areas and volume
- Areas
- Living area
- 135 m²
- Volume in cubic meters
- 405 m³
Layout
- Number of rooms
- 4 rooms (2 bedrooms)
- Number of bath rooms
- 2 bathrooms and 1 separate toilet
- Bathroom facilities
- Double sink, 2 walk-in showers, toilet, and sink
- Number of stories
- 1 story
- Located at
- 2nd floor
- Facilities
- Balanced ventilation system, optical fibre, elevator, mechanical ventilation, and TV via cable
Energy
- Energy label
- Not available
- Insulation
- Completely insulated
- Heating
- Complete floor heating, heat recovery unit and heat pump
- Hot water
- Electrical boiler
Cadastral data
- 'S-GRAVENHAGE P 11055
- Cadastral map
- Ownership situation
- Full ownership
Exterior space
- Location
- In residential district and unobstructed view
- Balcony/roof terrace
- Balcony present
Storage space
- Shed / storage
- Built-in
Garage
- Type of garage
- Parking place
Parking
- Type of parking facilities
- Parking on gated property and parking on private property
VVE (Owners Association) checklist
- Registration with KvK
- Yes
- Annual meeting
- No
- Periodic contribution
- Yes (€ 412.78 per month)
- Reserve fund present
- No
- Maintenance plan
- No
- Building insurance
- Yes
Photos 9
© 2001-2025 funda








