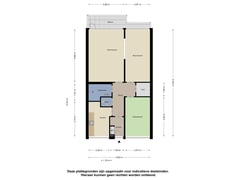Description
Dit 2-kamerappartement in de rustige wijk Mariahoeve biedt een uitstekende kans voor een heerlijk nieuw thuis met prachtig uitzicht!
Centraal gelegen in het groene Mariahoeve ten opzichte van het centrum van Den Haag, The Mall of the Netherlands, belangrijke uitvalswegen richting Delft, Rotterdam en Amsterdam en op loopafstand van de tramhalte en het winkelcentrum 'Mariahoeve'. Dit is uw kans!
Indeling: Zeer verzorgd gemeenschappelijk entree met video-intercom en kantoor van de huismeester. Lift naar de 11e verdieping, via galerij naar de voordeur van het appartement. Tochtportaal met meterkast. Centrale hal met toegang tot alle vertrekken en diepe bergkast. Lichte, en door de bijgetrokken zijkamer, heel ruime woon-/eetkamer met toegang geven tot het balkon. Balkon gelegen op het zuidoosten met prachtig uitzicht. Badkamer met douche, wastafel en wasmachine aansluiting. Slaapkamer aan voorzijde. Eenvoudige keuken met boiler.
Bijzonderheden:
- Eigen grond
- Energielabel E
- Berging in onderbouw
- Bijdrage VvE €233,52 per maand + een voorschot stookkosten van €34,95 per maand
- As it is clausule van toepassing
- Ouderdom en niet bewoning clausule van toepassing
- Oplevering in overleg; op korte termijn mogelijk
- Verkoopvoorwaarde van toepassing
Deze informatie is door ons met de nodige zorgvuldigheid samengesteld. Onzerzijds wordt echter geen enkele aansprakelijkheid aanvaard voor enige onvolledigheid, onjuistheid of anderszins, dan wel de gevolgen daarvan. Alle opgegeven bedragen, maten en oppervlakten zijn indicatief. Koper heeft zijn eigen onderzoeksplicht naar alle zaken die voor hem of haar van belang zijn. Met betrekking tot deze woning is de makelaar adviseur van verkoper. Wij adviseren u een deskundige makelaar in te schakelen die u begeleidt bij het aankoopproces.
------------
This 2-room apartment in the quiet neighborhood of Mariahoeve offers an excellent opportunity for a wonderful new home with beautiful views!
Centrally located in green Mariahoeve in relation to the center of The Hague, The Mall of the Netherlands, major highways towards Delft, Rotterdam and Amsterdam and within walking distance of the streetcar stop and shopping center 'Mariahoeve'. This is your chance!
Layout: well maintained communal entrance with video intercom and janitor's office. Elevator to the 11th floor, via gallery to the front door of the apartment. Porch with meter cupboard. Central hallway with access to all rooms and deep storage closet. Bright, and by the added side room, very spacious living / dining room with access to the balcony. Balcony facing southeast with beautiful views. Bathroom with shower, sink and washing machine connection. Bedroom at the front. Simple kitchen with water heater.
Details:
- Freehold
- Energy label E
- Storage in basement
- Contribution VvE € 233.52 per month + an advance heating costs of € 34.95 per month
- As it is clause applies
- Old age and no occupancy clause
- Delivery in consultation, on short term possible
- Terms of sale apply
This information has been compiled by us with the necessary care. However, no liability is accepted on our part for any incompleteness, inaccuracies, or otherwise, nor for any consequences thereof. All amounts, dimensions, and surface areas mentioned are indicative. The buyer is responsible for conducting their own due diligence on all matters important to them. With regard to this property, the real estate agent is acting on behalf of the seller. We advise you to engage a qualified real estate agent to assist you during the purchase process
Features
Transfer of ownership
- Asking price
- € 250,000 kosten koper
- Asking price per m²
- € 3,247
- Listed since
- Status
- Available
- Acceptance
- Available in consultation
- VVE (Owners Association) contribution
- € 233.52 per month
Construction
- Type apartment
- Galleried apartment (apartment)
- Building type
- Resale property
- Year of construction
- 1968
- Type of roof
- Flat roof
Surface areas and volume
- Areas
- Living area
- 77 m²
- Exterior space attached to the building
- 8 m²
- External storage space
- 4 m²
- Volume in cubic meters
- 253 m³
Layout
- Number of rooms
- 2 rooms (1 bedroom)
- Number of bath rooms
- 1 bathroom and 1 separate toilet
- Bathroom facilities
- Shower and sink
- Number of stories
- 1 story
- Located at
- 11th floor
- Facilities
- Elevator and TV via cable
Energy
- Energy label
- Heating
- Communal central heating
- Hot water
- Electrical boiler (rental)
Cadastral data
- 'S-GRAVENHAGE AS 1695
- Cadastral map
- Ownership situation
- Full ownership
Exterior space
- Location
- Alongside a quiet road and in residential district
- Balcony/roof terrace
- Balcony present
Storage space
- Shed / storage
- Storage box
Parking
- Type of parking facilities
- Public parking
VVE (Owners Association) checklist
- Registration with KvK
- Yes
- Annual meeting
- Yes
- Periodic contribution
- Yes (€ 233.52 per month)
- Reserve fund present
- Yes
- Maintenance plan
- Yes
- Building insurance
- Yes
Want to be informed about changes immediately?
Save this house as a favourite and receive an email if the price or status changes.
Popularity
0x
Viewed
0x
Saved
23/10/2024
On funda





