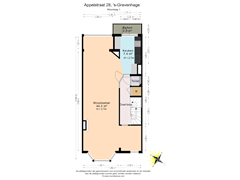Sold under reservation
Appelstraat 282564 EG Den HaagVruchtenbuurt
- 126 m²
- 4
€ 575,000 k.k.
Description
In the popular Vruchtenbuurt neighborhood we offer a ready to move in triple upper house, complete with a sunny roof terrace of no less than 24 m² and two balconies. Enjoy the spacious living room with lots of light and the luxurious open kitchen. This spacious upper house features three comfortable bedrooms and a modern bathroom, perfect for those looking for a combination of comfort and style.
This upper house is located in a quiet and attractive neighborhood, surrounded by lively shopping streets such as Vlierboomstraat and Appelstraat. Here you will find a diverse range of stores, specialty stores and restaurants, all within short walking distance. For even more convenience, the Savornin Lohmanplein shopping center is just steps away, where you can find a full range of stores.
Lovers of the coast can indulge themselves: the beach of Kijkduin is just 5 minutes by bike! In addition, you are well connected by public transport. Within walking distance you will find stops for the Randstadrail and streetcar, which will take you to the bustling city center of The Hague in no time.
Whether you love shopping, nature or the city, this location offers the best of all worlds!
Layout:
First floor:
You enter the house through the entrance on the first floor, after which you take the stairs to the 1st floor.
1st floor:
The landing with a convenient closet and a separate toilet leads you through stylish double pivot doors to the spacious through lounge. Thanks to the open-plan front room, cozy fireplace and charming bay window, you enjoy lots of light here and a warm, inviting atmosphere. The modern open kitchen, fully equipped with built-in appliances such as an induction hob, hood, oven/heat oven, microwave, fridge/freezer, dishwasher and a Quooker, offers everything for the cooking enthusiast. A cozy corner area invites you to breakfast and informal moments. From the kitchen there is access to a balcony.
2nd floor:
On the second floor there are two spacious bedrooms. The front bedroom has a closet and a fireplace, while the rear bedroom features closets and a sliding door to a second balcony. The modern bathroom is equipped with a walk-in shower, a stylish washbasin and connections for washer and dryer. There is also a separate toilet on this floor.
3rd floor:
The third bedroom is bright and spacious, with a large glass front that provides access to a generous roof terrace with stunning views. In addition, you will find here the location for the central heating boiler, practically concealed without compromising space.
Details
- Usable area approx 126 m²
- Building-related outdoor space 34 m²
- Capacity 430 m²
- Central heating boiler, built in 2014, type CR Remeha Avanta
- Double glazing
- Electricity: 9 groups and 2 earth leakage switches
- Active community association contribution currently € 87, - per month
- Energy label B
- Year built 1929
- Leasehold fee bought off in perpetuity
- Measured according to NVM Measuring Instruction Useable Area Homes
- Buyer accepts the property information and additional clauses in the brochure
Interested in this house? Immediately engage your own NVM-broker.
Your NVM purchase broker will stand up for your interests and save you time, money and worry.
Addresses of fellow NVM estate agents in Haaglanden can be found on Funda.
Features
Transfer of ownership
- Asking price
- € 575,000 kosten koper
- Asking price per m²
- € 4,563
- Listed since
- Status
- Sold under reservation
- Acceptance
- Available in consultation
- VVE (Owners Association) contribution
- € 87.00 per month
Construction
- Type apartment
- Upstairs apartment (apartment)
- Building type
- Resale property
- Year of construction
- 1929
- Type of roof
- Combination roof covered with asphalt roofing and roof tiles
Surface areas and volume
- Areas
- Living area
- 126 m²
- Exterior space attached to the building
- 34 m²
- Volume in cubic meters
- 430 m³
Layout
- Number of rooms
- 4 rooms (4 bedrooms)
- Number of bath rooms
- 1 bathroom and 2 separate toilets
- Bathroom facilities
- Shower, sink, and washstand
- Number of stories
- 3 stories
- Located at
- 4th floor
Energy
- Energy label
- Insulation
- Double glazing
- Heating
- CH boiler
- Hot water
- CH boiler
- CH boiler
- CR Remeha Avanta (2014)
Cadastral data
- 'S-GRAVENHAGE AV 3099
- Cadastral map
- Ownership situation
- Municipal ownership encumbered with long-term leaset
- Fees
- Bought off for eternity
Exterior space
- Location
- In residential district
- Garden
- Sun terrace
- Sun terrace
- 23 m² (4.17 metre deep and 5.61 metre wide)
- Garden location
- Located at the northeast
- Balcony/roof terrace
- Roof terrace present and balcony present
Parking
- Type of parking facilities
- Paid parking and resident's parking permits
VVE (Owners Association) checklist
- Registration with KvK
- Yes
- Annual meeting
- Yes
- Periodic contribution
- Yes (€ 87.00 per month)
- Reserve fund present
- Yes
- Maintenance plan
- No
- Building insurance
- Yes
Want to be informed about changes immediately?
Save this house as a favourite and receive an email if the price or status changes.
Popularity
0x
Viewed
0x
Saved
12/11/2024
On funda







