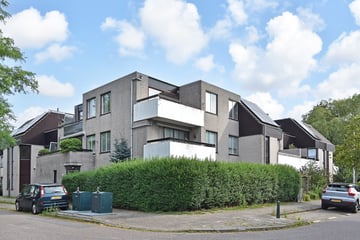
Description
In rustige deel van het kindvriendelijke Houtwijk, in kleinschalig appartementencomplex gelegen, hoek-appartement op de 2e (top)etage met 2 slaapkamers, zonnig dakterras en balkon. Diverse winkelcentra zijn eenvoudig bereikbaar en de verbindingen met het openbaar vervoer naar het centrum of de kust zijn uitstekend. Het appartement verkeert in een gedateerde staat van onderhoud en is dus klaar om naar de huidige standaarden te verbouwen.
Indeling:
Hoofdentree, hal met bergingen, trap naar de 2e etage, entree appartement. Hal met vaste kast met C.V.-ketel en meterkast. Lichte woonkamer met toegang tot het zonnig gelegen dakterras. Open keuken voorzien van inbouwapparatuur en toegang tot het zonnig gelegen balkon. Slaapkamer ca.12m2. Tweede slaapkamer ca.7m2. Badkamer voorzien van ligbad, wastafel en aansluiting voor de wasmachine, separaat toilet met fontein.
Bijzonderheden:
- Woonoppervlakte ca. 80m2
- 2 slaapkamers
- Bijdrage V.v.E.: € 100,- per maand
- 1/3e aandeel
- Meerjaren onderhoudsplan aanwezig
- Ruim terras op het Zuiden en balkon op het Westen gelegen
- Houten en aluminium kozijnen met gedeeltelijk dubbel glas
- Erfpachtcanon afgekocht t/m 2034
- Herziening in 2034 met een grondwaarde van € 6.352,92
- C.V.-installatie
- Berging op de begane grond
- Appartement dient te worden opgeknapt
- Ouderdoms- en materialenclausule worden in de koopakte opgenomen
- Oplevering kan per direct
Interesse in dit leuke appartement met potentie? Schakel direct uw eigen NVM-aankoopmakelaar in.
Uw NVM-aankoopmakelaar komt op voor uw belang en bespaart u tijd, geld en zorgen.
Adressen van collega NVM-aankoopmakelaars in Haaglanden vindt u op Funda.nl.
Features
Transfer of ownership
- Last asking price
- € 325,000 kosten koper
- Asking price per m²
- € 4,062
- Status
- Sold
- VVE (Owners Association) contribution
- € 100.00 per month
Construction
- Type apartment
- Apartment with shared street entrance (apartment)
- Building type
- Resale property
- Year of construction
- 1986
- Type of roof
- Flat roof
Surface areas and volume
- Areas
- Living area
- 80 m²
- Exterior space attached to the building
- 14 m²
- External storage space
- 6 m²
- Volume in cubic meters
- 255 m³
Layout
- Number of rooms
- 3 rooms (2 bedrooms)
- Number of bath rooms
- 1 bathroom and 1 separate toilet
- Bathroom facilities
- Shower, bath, and sink
- Number of stories
- 1 story
- Located at
- 2nd floor
- Facilities
- Passive ventilation system, sliding door, and TV via cable
Energy
- Energy label
- Heating
- CH boiler
- Hot water
- CH boiler
- CH boiler
- Gas-fired combination boiler, in ownership
Cadastral data
- LOOSDUINEN M 3693
- Cadastral map
- Ownership situation
- Municipal long-term lease
- Fees
- Bought off for eternity
Exterior space
- Location
- In residential district
- Balcony/roof terrace
- Roof terrace present and balcony present
Storage space
- Shed / storage
- Storage box
- Facilities
- Electricity
VVE (Owners Association) checklist
- Registration with KvK
- Yes
- Annual meeting
- Yes
- Periodic contribution
- Yes (€ 100.00 per month)
- Reserve fund present
- Yes
- Maintenance plan
- Yes
- Building insurance
- Yes
Photos 32
© 2001-2025 funda































