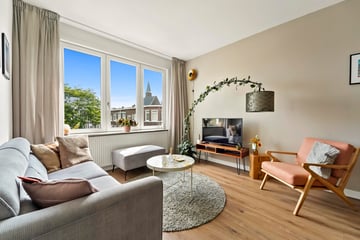This house on funda: https://www.funda.nl/en/detail/koop/den-haag/appartement-asterstraat-32/43690654/

Description
Located in the nicest part of the Asterstraat, IMMEDIATELY AVAILABLE, 3-room first floor apartment with 2 bedrooms, SUNNY BALCONY on the SOUTHWEST and lovely open and green VIEW over the square with park.
Around the corner from the Goudsbloemlaan with, among others, the Jumbo, various specialty stores and restaurants. Within walking distance of public transport, the Bosjes van Pex and various sports clubs. The cozy Fahrenheitstraat and the beach and dunes are also easily accessible on foot or by bike.
Layout: charming open Hague porch with stairs to the first floor. Entrance to the house, hall with access to the first bedroom and through-living/dining room. Bright living room with a fantastic view over the green square with park and the church tower on the Laan van Meerdervoort. Dining room located at the rear. Modern kitchen (2019) at the rear with wooden worktop and various built-in appliances such as oven, induction hob, extractor hood, dishwasher and fridge/freezer. From the kitchen access to the sunny balcony facing southwest. Master bedroom located at the rear with built-in closet. Modern bathroom with toilet, shower, washbasin, design radiator and washing machine connection. Second bedroom located at the front. The entire house has a beautiful laminate floor and plastic frames with double glazing (2020).
IN SHORT, this is a house that you MUST have seen!
Details:
- Living area 61m2 in accordance with NEN2580
- House largely renovated in 2019
- Fully equipped with plastic frames with double glazing
- CV boiler Intergas built in 2019
- Energy label 'C'
- Active VvE 1/6th share, contribution €75 per month and approx. €19,000 in reserve
- Situated on perpetually reissued leasehold land with canon payment
- Land value €4,118
- Canon €68 per year, first revision as of 1-1-2027
- Perfect location with regard to public transport, shops, the dunes and the beach
- Delivery can be quick
- Given the year the house was built, the age and materials clause will be included in the purchase agreement.
This information has been compiled by us with the necessary care. However, no liability is accepted on our part for any incompleteness, inaccuracy or otherwise, or the consequences thereof. All stated sizes and surfaces are indicative. All this subject to changes and/or possible printing errors.
Features
Transfer of ownership
- Last asking price
- € 295,000 kosten koper
- Asking price per m²
- € 4,836
- Status
- Sold
- VVE (Owners Association) contribution
- € 75.00 per month
Construction
- Type apartment
- Mezzanine (apartment with open entrance to street)
- Building type
- Resale property
- Year of construction
- 1925
Surface areas and volume
- Areas
- Living area
- 61 m²
- Exterior space attached to the building
- 3 m²
- Volume in cubic meters
- 200 m³
Layout
- Number of rooms
- 3 rooms (2 bedrooms)
- Number of bath rooms
- 1 bathroom
- Bathroom facilities
- Walk-in shower, toilet, and sink
- Number of stories
- 1 story
- Located at
- 2nd floor
- Facilities
- TV via cable
Energy
- Energy label
- Insulation
- Energy efficient window
- Heating
- CH boiler
- Hot water
- CH boiler
- CH boiler
- Intergas (gas-fired combination boiler from 2019, in ownership)
Cadastral data
- 'S-GRAVENHAGE AN 5195
- Cadastral map
- Ownership situation
- Municipal ownership encumbered with long-term leaset
- Fees
- € 68.00 per year
Exterior space
- Location
- Alongside a quiet road and in residential district
- Balcony/roof terrace
- Balcony present
Parking
- Type of parking facilities
- Paid parking, public parking and resident's parking permits
VVE (Owners Association) checklist
- Registration with KvK
- Yes
- Annual meeting
- Yes
- Periodic contribution
- Yes (€ 75.00 per month)
- Reserve fund present
- Yes
- Maintenance plan
- No
- Building insurance
- Yes
Photos 29
© 2001-2025 funda




























