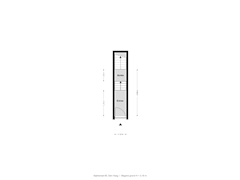Description
EXTREMELY CHARMING THREE-LEVEL UPPER HOUSE IN THE ARCHIPEL (± 209 m²) WITH 7 ROOMS, OPEN VIEWS, STUNNING ROOF TERRACE, AND MANY AUTHENTIC STYLE DETAILS
This characteristic three-level upper house offers a spacious living area with original style elements, high ceilings, and a playful staircase.
Neighborhood
The Archipelbuurt is a quiet neighborhood with a rich history and international allure. The area offers beautiful houses, cozy terraces, restaurants, and shops in the nearby Bankastraat, Frederikstraat, and Denneweg. The Archipel is a particularly lively neighborhood that is in high demand. The Scheveningen boulevard, the beach, and the harbor are within cycling distance and the historic center of The Hague is easily accessible by public transport.
Layout:
Ground floor:
Wide and spacious entrance at street level with enough space for bicycle storage. Stairs to the 1st floor.
First floor:
Landing with parquet flooring and passage to the spacious living room with open kitchen. The living room has herringbone parquet flooring, a fireplace, and beautiful ornamental ceilings. The rear of the living room adjoins a very bright conservatory. There is also a bedroom/study room on this floor. This floor also provides access to a stunning roof terrace of 42 m². An easement of use applies to the roof terrace, guaranteeing exclusive use.
Second floor:
Landing with access to the master bedroom at the rear, with access to a spacious balcony. Also on this floor is a second large bedroom at the front, with an adjacent bathroom equipped with a freestanding bathtub, double sink, and walk-in shower. In addition, there is a side bedroom at the rear, a fixed closet for washing machine and dryer, and a separate toilet.
Third floor:
Landing with access to a master bedroom at the rear, an intermediate bedroom, and a spacious bedroom at the front.
Particulars:
- Usable area ±209 m², 7 rooms, including 6 bedrooms
- Freehold
- Cadastral Municipality of The Hague, Section P 10173 A-2
- Protected cityscape
- Year of construction 1886
- VVE Atjehstraat 78/80, service costs contribution: € 392.11 p/m
- **Comprehensive Maintenance Plan (MJOP) with a solid financial foundation**
- Energy label D
- Double and HR+ glass in the windows
- 2 bathrooms
- Sunny balcony, terrace, and 42 m² roof terrace facing west
- Easement of use for roof terrace
- Central heating gas (NEFIT Ecoline HR 2003)
- Standard age and asbestos clauses will be included in the NVM purchase agreement
- Delivery in consultation
Address: Atjehstraat 80, Archipelbuurt, The Hague
Asking price: € 895,000 k.k.
This information has been compiled by us with the necessary care. On our part, however, no liability is accepted for any incompleteness, inaccuracy or otherwise, or the consequences thereof. All specified sizes and surfaces are indicative. Buyer has his own duty to investigate all matters that are important to him or her. The estate agent is an advisor to the seller regarding this property. We advise you to hire an expert (NVM) broker who will guide you through the purchasing process. If you have specific wishes regarding the house, we advise you to make this known to your purchasing broker in good time and to have them investigated independently. If you do not engage an expert representative, you consider yourself to be expert enough by law to be able to oversee all matters of interest. The NVM conditions apply.
Features
Transfer of ownership
- Asking price
- € 895,000 kosten koper
- Asking price per m²
- € 4,282
- Listed since
- Status
- Available
- Acceptance
- Available in consultation
- VVE (Owners Association) contribution
- € 392.11 per month
Construction
- Type apartment
- Upstairs apartment (apartment)
- Building type
- Resale property
- Year of construction
- 1886
- Specific
- Protected townscape or village view (permit needed for alterations)
- Type of roof
- Gable roof
Surface areas and volume
- Areas
- Living area
- 209 m²
- Exterior space attached to the building
- 48 m²
- Volume in cubic meters
- 786 m³
Layout
- Number of rooms
- 7 rooms (5 bedrooms)
- Number of bath rooms
- 2 bathrooms and 3 separate toilets
- Bathroom facilities
- 2 showers, double sink, 2 walk-in showers, 2 baths, 2 sinks, washstand, and sit-in bath
- Number of stories
- 3 stories
- Located at
- 1st floor
Energy
- Energy label
- Insulation
- Energy efficient window
- Heating
- CH boiler
- Hot water
- CH boiler
- CH boiler
- Nefit Ecoline (gas-fired combination boiler, in ownership)
Cadastral data
- 'S-GRAVENHAGE P 10173
- Cadastral map
- Ownership situation
- Full ownership
Exterior space
- Location
- Alongside a quiet road and sheltered location
- Garden
- Sun terrace
- Balcony/roof terrace
- Roof terrace present and balcony present
Parking
- Type of parking facilities
- Paid parking, public parking and resident's parking permits
VVE (Owners Association) checklist
- Registration with KvK
- Yes
- Annual meeting
- Yes
- Periodic contribution
- Yes (€ 392.11 per month)
- Reserve fund present
- Yes
- Maintenance plan
- Yes
- Building insurance
- Yes
Want to be informed about changes immediately?
Save this house as a favourite and receive an email if the price or status changes.
Popularity
0x
Viewed
0x
Saved
03/09/2024
On funda






