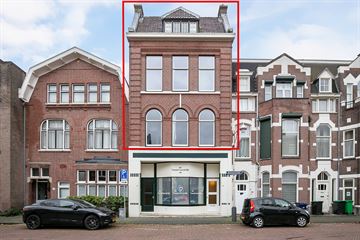This house on funda: https://www.funda.nl/en/detail/koop/den-haag/appartement-bachmanstraat-14/43796219/

Bachmanstraat 142596 JC Den HaagArendsdorp
€ 950,000 k.k.
Description
Extraordinary and impressive; those are the keywords for this 3-layer upper-house with approx. 241m² living area. With no less than 6 bedrooms, 2 bathrooms, a balcony on the living room side and a terrace on the second floor facing southwest. And the authentic details, cozy living room with high ceilings, ornaments, original sliding separation and a lovely kitchen island, nothing is missing to create a nice home feeling.
Located in a characteristic stately street in the popular neighborhood Benoordenhout. The property was built in 1916 and still contains many original details. Beautiful view from the front through the Emantsstraat towards the Oostduinlaan. Close to the center of The Hague. Within walking distance of public transport and ample parking in the street and in the immediate vicinity. Within cycling distance of the Bankastraat, Weissenbruchstraat and Van Hoytemastraat with cozy stores and restaurants. Short (cycling) distance from several primary and secondary schools, sports clubs, the dunes, the beach and Central Station. Conveniently located nearby the roads to Amsterdam, Rotterdam and Utrecht and public transport, tram 1 and bus 22.
First floor
Entrance at street level; hallway with stairs to second floor.
Second floor
Landing with separate toilet, bedroom/study at the front, spacious cozy living room en-suite, front room with open gas fireplace, original sliding doors, back room with fireplace and spacious open kitchen at the rear with 5-burner gas stove, extractor, dishwasher, oven, microwave and close in boiler, rear balcony over the full width of the house (southwest).
Second floor
Landing, laundry room with wash machine and dryer connections, separate toilet, spacious rear bedroom with high restored ceiling, access to a spacious balcony (approx. 3.80 x 1.60m, southwest) and walk-through closet under staircase to spacious front bedroom. This front bedroom has access to the side room now used as a walk-in closet. Modern bathroom with bathtub, walk-in shower, double sink with cabinet, towel radiator and closet with bath water heater.
Third floor
Spacious landing with closet and boiler room with boiler, spacious rear bedroom with dormer and spacious front bedroom with dormer.
Second bathroom with shower, washbasin and walk through to separate toilet.
Details:
- Living area approx 241m²
- Freehold;
- VvE in formation, registration KvK applied for and shared building insurance is arranged;
- CV-combi boiler Vailliant 2017
- 6 bedrooms;
- 2 bathrooms;
- 2 outdoor spaces on the south / west;
- Very spacious attic floor;
- Given the year of construction, the age clause applies
- Terms of sale apply
This information has been compiled by us with the necessary care. However, no liability is accepted on our part for any incompleteness, inaccuracy or otherwise, or the consequences thereof. All stated amounts, sizes and surfaces are indicative. The buyer has his own duty to investigate all matters that are important to him or her. With regard to this property, the broker is the seller's advisor. We advise you to engage an expert broker who guides you through the purchase process.
Features
Transfer of ownership
- Asking price
- € 950,000 kosten koper
- Asking price per m²
- € 3,942
- Listed since
- Status
- Available
- Acceptance
- Available in consultation
- VVE (Owners Association) contribution
- € 225.00 per month
Construction
- Type apartment
- Maisonnette (apartment)
- Building type
- Resale property
- Year of construction
- 1916
Surface areas and volume
- Areas
- Living area
- 241 m²
- Exterior space attached to the building
- 14 m²
- Volume in cubic meters
- 937 m³
Layout
- Number of rooms
- 8 rooms (6 bedrooms)
- Number of bath rooms
- 2 bathrooms and 3 separate toilets
- Bathroom facilities
- Walk-in shower, bath, 2 washstands, shower, and sink
- Number of stories
- 3 stories
- Located at
- 2nd floor
- Facilities
- TV via cable
Energy
- Energy label
- Heating
- CH boiler and fireplace
- Hot water
- CH boiler
- CH boiler
- Vailliant (gas-fired combination boiler from 2017, in ownership)
Cadastral data
- 'S-GRAVENHAGE X 5963
- Cadastral map
- Ownership situation
- Full ownership
Exterior space
- Location
- Alongside a quiet road and in residential district
- Balcony/roof terrace
- Balcony present
Parking
- Type of parking facilities
- Paid parking and resident's parking permits
VVE (Owners Association) checklist
- Registration with KvK
- Yes
- Annual meeting
- No
- Periodic contribution
- Yes (€ 225.00 per month)
- Reserve fund present
- No
- Maintenance plan
- No
- Building insurance
- Yes
Photos 64
© 2001-2025 funda































































