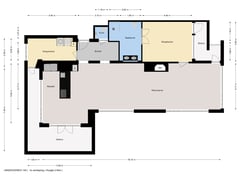Description
Living in the middle of green and yet within cycling and walking distance of the sea and the centre. This attractive National Monument ‘Dennehove’ (by architect Jan Wils from 1938) is located at the foot of a richly vegetated dune overlooking De Nieuwe Scheveningse Bosjes, the communal garden and the Wilhelminaparkje, the dune top that Queen Wilhelmina often used as a viewpoint for painting.
In this beautiful location lies this very bright and spacious 4-room flat (approx. 123m2) with unobstructed views on three sides into the green and two lovely sunny terraces (together approx. 27m2) accessible from the living room and bedrooms so the sun can be enjoyed all day. The flat has recently been very tastefully renovated, including a beautiful herringbone parquet floor, modern luxury kitchen, fireplace and monumental insulation glass.
We also offer a private indoor garage box (approx. 15m2), which can be purchased separately. Asking price € 50,000,-k.k.
Layout:
The characteristic complex is located on a spacious plot with communal outdoor space all around. Residents can park their cars on this forecourt. Closed impressive central hall with mailboxes and doorbells, stairs and lift to the 1st floor.
Flat entrance, central hall, modern w.c. with fountain. Spacious living-dining room (approx. 16m long) with beautiful herringbone oak parquet floor, fireplace and door to rear terrace (SW) overlooking the garden.
Luxurious modern kitchen (with doors to side and front terrace with afternoon and evening sun) with cooking island, BORA induction with extractor fan, dishwasher, fridge-freezer, oven and microwave.
Spacious bedroom also with door to rear terrace and access to modern luxury bathroom with double washbasin, walk-in shower and w.c. Second (study/sleeping) room at front with washer/dryer connection, fitted wardrobes and access to side terrace.
Private storage room in the basement. Garage (offered separately) is approx. 15m2 and accessible from the inside.
The Badhuisweg, is located in the Westbroekpark (Scheveningen district) within walking distance of the boulevard, the sea and the dunes and near public transport and the cosy shopping streets: Gentsestraat, Stevinstraat and Bankastraat.
The VVE is very active. There is a professional manager, MJOP and block heating.
Details:
- National monument (major maintenance tax deductible)
- Built in 1938;
- Located in a national protected area;
- Located on own ground;
- Storage in the basement;
- Garage with steel up-and-over door in the basement, sold separately at € 50,000,-- k.k.
- VVE contribution € 436,89 per month - Advance heating/hot water € 253,78 per month (amount is highly dependent on use of flat and heating behaviour)
- Usable area 123 m², measured according to NEN 2580 measurement instruction;
- Outdoor space/balconies approx. 27m2;
- Fully fitted with steel window frames with insulation glass;
- At the time of construction, attention was paid to the privacy of the residents by ensuring good sound insulation. To this end, a thick layer of sand was applied between the wooden floor layers;
- Heating by means of block heating and hot water supply through central supply;
- Very good state of maintenance;
- Acceptance in consultation.
Given the year of construction, the asbestos/old age clause and measurement clause will be included in the standard NVM contract.
Interested in this house? Immediately engage your own NVM purchase broker. Your NVM purchase broker will stand up for your interests and save you time, money and worries. Addresses of fellow NVM estate agents in Haaglanden can be found on Funda.
Features
Transfer of ownership
- Asking price
- € 785,000 kosten koper
- Asking price per m²
- € 6,597
- Listed since
- Status
- Available
- Acceptance
- Available in consultation
- VVE (Owners Association) contribution
- € 436.89 per month
Construction
- Type apartment
- Upstairs apartment (apartment)
- Building type
- Resale property
- Construction period
- 1931-1944
- Specific
- Protected townscape or village view (permit needed for alterations) and monumental building
Surface areas and volume
- Areas
- Living area
- 119 m²
- Exterior space attached to the building
- 23 m²
- External storage space
- 21 m²
- Volume in cubic meters
- 390 m³
Layout
- Number of rooms
- 4 rooms (2 bedrooms)
- Number of bath rooms
- 1 separate toilet
- Number of stories
- 1 story
- Located at
- 1st floor
- Facilities
- Outdoor awning, mechanical ventilation, and rolldown shutters
Energy
- Energy label
- Not available
- Heating
- Communal central heating
- Hot water
- Central facility
Exterior space
- Location
- On the edge of a forest, alongside park, in wooded surroundings and unobstructed view
- Balcony/roof terrace
- Roof terrace present and balcony present
Storage space
- Shed / storage
- Built-in
- Facilities
- Electricity
Garage
- Type of garage
- Garage
- Capacity
- 1 car
- Facilities
- Electricity, heating and running water
VVE (Owners Association) checklist
- Registration with KvK
- Yes
- Annual meeting
- Yes
- Periodic contribution
- Yes (€ 436.89 per month)
- Reserve fund present
- Yes
- Maintenance plan
- Yes
- Building insurance
- Yes
Want to be informed about changes immediately?
Save this house as a favourite and receive an email if the price or status changes.
Popularity
0x
Viewed
0x
Saved
26/11/2024
On funda





