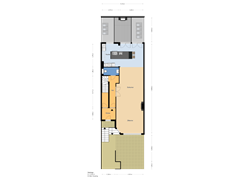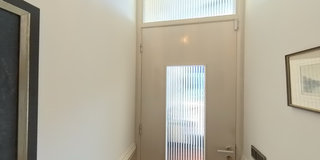Description
Spectacular, two-storey, ground floor property with a very high-class finish and regal grandeur, consisting of the ground floor and basement of the building, with a living space of no less than 212 m2, a grand, sunny, south facing front garden, and a beautiful terrace with a luxurious, covered outdoor kitchen to the rear.
Positioned on the edge of the Belgisch Park and Westbroek Park, close to public transport and connecting roads, here, you will be living in a top location in the Belgisch Park neighbourhood, within walking distance of the Stevinstraat with its lovely shops. From your own home, you will have views of the iconic Kurhaus Hotel, and the lovely Scheveningen beach and the long stretch of dunes that continue far beyond Wassenaar are within easy reach.
This very luxurious, 5-room, 2-storey, ground floor property has been very tastefully renovated. Top quality materials have been used, right down to the smallest of details. The spacious layout of the rooms contributes to the rich feeling you get, which is also helped by the generous dimensions that add up to a total living space of approx. 212m². Many of the original period features that were popular when this property was built have been maintained, and these include richly decorated ceilings, beautiful, panelled doors, the lovely original mantlepieces with open fireplaces, an extremely beautiful traditional oak, herringbone patterned floor with a “Wengé” border and custom-made radiator covers. Thanks to a wonderful (private) front terrace, that is approx. 24 m² and South facing, and a 12 m2 rear terrace off the kitchen, both shade and sun can be enjoyed all day. The rear terrace has a luxurious, covered area with terrace heaters and a custom-built outdoor kitchen.
Layout and description of the property:
The ground floor:
The front door to the apartment is at the top of a stone staircase accessed via the front garden that has chic, solid stone paving tiles. These stairs provide access the ground floor and there are further steps leading down for access to the basement. The entrance to the property is therefore half a storey above street level. The light, panelled hall provides access to the guest cloakroom, the bedrooms and the living room. The luxury cloakroom is exceptionally spacious and is fitted out with a wall-hung WC, mirror with lights and a bathroom sink unit. Beautiful double doors fitted with bevelled glass windows open into the living room. This very spacious, grand living room (a suite of rooms that has been broken through) with a very generously sized sitting area has lovely, decorative ceilings. These ceilings have been built in such a way (suspended) that noise and movement from the upstairs rooms can barely be noticed. The beautiful open fireplace with the original period feature mantlepiece, the herringbone patterned floor, the radiator covers the natural stone windowsills, in fact, everything has been perfectly matched in an extremely tasteful way.
The luxurious, extended, open-plan kitchen stretches across the full breadth of the rear of the property. This luxury kitchen has been fitted with every possible convenience and is a true paradise for coffee lovers. The white kitchen with an extra thick, solid stone worktop has been fitted with a cooking island with stools so you can sit at one end, a Quooker boiling water tap, 5 separate Gaggenau gas burners, a big pivotable cooker hood, an integrated coffee machine, combi-oven and combi-microwave oven, wine fridge, fridge/freezer and a dishwasher. The back door provides access to the terrace where there is the 2nd kitchen: a huge outdoor kitchen under a lovely wooden canopy. Under this covered area you will find a terrace heater, Boretti cooker with hob and grill, and a pizza oven. Of course, there is also a sink with hot and cold water. This is a lovely little spot where delicious food can be prepared and enjoyed all year round. To the left and right of the terrace there are lovely electrically operated roof windows that provide natural daylight to the basement.
About the basement:
The basement can be accessed either via the hall and the indoor staircase or through the steps down from the front garden. The bedrooms are in the basement, as well as the wellness area and the 3rd kitchen, a bathroom, a separate cloakroom with WC and an enormous wine rack with a wine fridge for the connoisseurs.
To the front of the apartment is the grand master bedroom. This very spacious bedroom has been fitted with a big walk-in closet and its own kitchen. This kitchen has also been fitted with all the conveniences, such as a fridge, combi-oven, integrated gas hob, cooker hood, etc. and is ideal for a child who is still living at home, an au-pair or for an early morning coffee or breakfast in bed.
The other two good-sized bedrooms are to the rear of the property. The wellness room can be accessed from both bedrooms. This former, well-covered indoor garden offers a true oasis for perfect relaxation. You can spend hours here enjoying the lovely sauna with infrared lamps and/or the fabulous, heated jacuzzi. Truly everything has been considered to ensure that you can experience ultimate relaxation. There’s a hand shower for the jacuzzi, underfloor heating, remote controlled windows for ventilation and a big TV corner. There is a separate cupboard with plumbing for a washing machine and dryer.
The luxury bathroom is in the middle of the bedrooms and is accessed via the hall. This bathroom has been fitted with a big walk-in shower that can be accessed from 2 sides. The beautiful, white, glossy bathroom unit with double sinks and mirrored cabinet finish off this perfect bathroom. The second cloakroom has a WC and is also accessed via the hall.
This fabulous apartment is well worth viewing. Be quick and sure to make an appointment with us for a private tour when we can tell you all you need to know about this very exclusive ground floor property. We will be more than happy to take the time for you.
For all measurements, we refer you to the floor plans.
Additional information and special features:
- Built on freehold land;
- Government protected cityscape of the Westbroek Park neighbourhood;
- Fitted with mechanical ventilation;
- Underfloor heating in some rooms;
- Living space in accordance with NVM’s measuring instructions: 212 m²;
- Front and rear external walls were renovated in 2017;
- Outdoor paintwork was done in 2023/2024;
- New double-glazed, wood window frames, floor insulation and wall insulation throughout;
- All rooms have been fitted with UTP connections and touch dimmers;
- Electric canopy sun blinds to the front;
- Energy label A (currently being processed);
- Remeha Avanta HR C4 central heating boiler, fitted in 2015;
- New roof tiles and insulation will be fitted and paid for by the seller;
- Camera security to the front and rear;
- Roller shutter blinds against break-ins on the front of the basement;
- Alarm system;
- Well-run Owners’ Association with communal home insurance;
- Contribution to the Owners’ Association: € 150. --per month, 1/2 share of the whole building;
- Plink Garantiemakelaars’ General Terms & Conditions apply.
Once a verbal agreement has been reached about the sale of this apartment, it will be put down in writing in an NVM sales agreement. An old property and environmental clause will be included in this sales agreement. You can request the text of these clauses beforehand from our office should you wish to review them in advance.
Are you interested in this property? Then get in touch with your own NVM Real Estate Agent! An NVM Real Estate Agent will protect your interests and spare you a lot of time, money and worries. You get a lot further and a lot more with an NVM Real Estate Agent on your side. The addresses of our fellow NVM Real Estate Agents in this area can be found on Funda.
Features
Transfer of ownership
- Asking price
- € 1,375,000 kosten koper
- Asking price per m²
- € 6,486
- Listed since
- Status
- Available
- Acceptance
- Available in consultation
- VVE (Owners Association) contribution
- € 150.00 per month
Construction
- Type apartment
- Double ground-floor apartment (apartment)
- Building type
- Resale property
- Year of construction
- 1901
- Specific
- Monumental building
- Type of roof
- Flat roof covered with asphalt roofing
Surface areas and volume
- Areas
- Living area
- 212 m²
- Exterior space attached to the building
- 11 m²
- Volume in cubic meters
- 705 m³
Layout
- Number of rooms
- 5 rooms (3 bedrooms)
- Number of bath rooms
- 1 bathroom and 2 separate toilets
- Bathroom facilities
- Sauna, double sink, walk-in shower, and washstand
- Number of stories
- 2 stories
- Located at
- 1st floor
- Facilities
- Alarm installation, outdoor awning, mechanical ventilation, passive ventilation system, flue, sauna, and TV via cable
Energy
- Energy label
- Insulation
- Double glazing, energy efficient window and insulated walls
- Heating
- CH boiler
- Hot water
- CH boiler
- CH boiler
- Remeha Avanta HR C4 (gas-fired combination boiler from 2015, in ownership)
Cadastral data
- 'S-GRAVENHAGE V 7121
- Cadastral map
- Ownership situation
- Full ownership
Exterior space
- Location
- Sheltered location, in residential district and unobstructed view
- Garden
- Front garden and sun terrace
- Front garden
- 24 m² (5.59 metre deep and 4.30 metre wide)
- Garden location
- Located at the south
- Balcony/roof terrace
- Roof terrace present
Parking
- Type of parking facilities
- Paid parking and resident's parking permits
VVE (Owners Association) checklist
- Registration with KvK
- Yes
- Annual meeting
- Yes
- Periodic contribution
- Yes (€ 150.00 per month)
- Reserve fund present
- Yes
- Maintenance plan
- No
- Building insurance
- Yes
Want to be informed about changes immediately?
Save this house as a favourite and receive an email if the price or status changes.
Popularity
0x
Viewed
0x
Saved
22/10/2024
On funda







