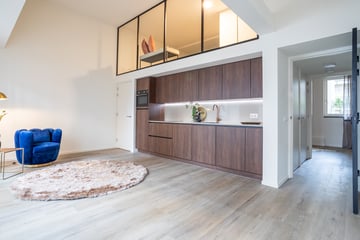
Bagijnestraat 16-A2511 CK Den HaagUilebomen
€ 450,000 k.k.
Description
For Sale: Exclusive already completed luxury New-Build Homes on Bagijnestraat, The Hague
Are you looking for a modern, sustainable home in the heart of The Hague? Discover our unique new-build project on Bagijnestraat! These stylish residences combine premium finishes, energy efficiency and ultimate living comfort.
Project Highlights
Sustainability: Energy label A++ achieved through cutting-edge technology and high-quality insulation. Enjoy minimal environmental impact and reduced energy costs.
Practical and spacious design: The home offers a living area of approximately 62 m², perfectly arranged for comfortable living.
Unique features: Delight in your private terrace and a stunning mezzanine, creating a playful and open atmosphere in your home.
Additional storage: Includes a convenient storage room, ideal for bicycles, tools or extra belongings.
Prime location: Situated on the charming Bagijnestraat, near the vibrant city center, with shops, restaurants, and public transport within walking distance.
Why Choose Bagijnestraat?
These homes are ideal for first-time buyers, young professionals, or anyone seeking a comfortable and sustainable city home. Thanks to the central location and modern amenities, this project offers a one-of-a-kind living experience in one of The Hague’s most sought-after neighborhoods.
Interested? Contact us for more information or to schedule a viewing. Act quickly—this unique project won’t stay on the market for long!
Your new home awaits on Bagijnestraat!
Layout:
Entrance: Apartment entrance, staircase, and elevator to the first floor.
Modern conveniences: A sleek toilet with washbasin, a spacious bedroom, and a luxurious ensuite bathroom featuring a shower, second toilet and double vanity.
Light-filled spaces: High windows flood the apartment with natural light.
Fully equipped kitchen: Includes a refrigerator-freezer, dishwasher, combination microwave, induction hob, and integrated extraction system.
Important Information
This listing has been carefully compiled with attention to detail. Despite this care, there is a possibility of incomplete or inaccurate information. No rights or claims can be derived from the content of this advertisement.
Highlights:
Freehold property;
Completely renovated using premium materials;
Energy label A++;
Two toilets;
Elegant PVC flooring;
Underfloor heating throughout the home;
Elevator access;
There is an option to rent a parking space in the nearby Q-Park garage at a reduced rate, subject to availability. A convenient solution for hassle-free parking in the heart of the city;
Non-occupancy clause applies;
Age and materials clauses apply.
Projectnotary Van de Velde Notariaat
Features
Transfer of ownership
- Asking price
- € 450,000 kosten koper
- Asking price per m²
- € 7,377
- Listed since
- Status
- Available
- Acceptance
- Available in consultation
Construction
- Type apartment
- Upstairs apartment (apartment)
- Building type
- Resale property
- Year of construction
- 1900
- Specific
- Protected townscape or village view (permit needed for alterations)
- Type of roof
- Flat roof covered with asphalt roofing
Surface areas and volume
- Areas
- Living area
- 61 m²
- Other space inside the building
- 20 m²
- Exterior space attached to the building
- 7 m²
- External storage space
- 3 m²
- Volume in cubic meters
- 296 m³
Layout
- Number of rooms
- 2 rooms (1 bedroom)
- Number of bath rooms
- 1 bathroom and 1 separate toilet
- Bathroom facilities
- Double sink, walk-in shower, and toilet
- Number of stories
- 2 stories
- Located at
- 1st floor
- Facilities
- Balanced ventilation system, elevator, mechanical ventilation, passive ventilation system, and TV via cable
Energy
- Energy label
- Insulation
- Roof insulation, double glazing, energy efficient window, insulated walls, floor insulation and completely insulated
- Heating
- Complete floor heating, heat recovery unit and heat pump
- Hot water
- Water heater and electrical boiler
Cadastral data
- 'S-GRAVENHAGE G 4845
- Cadastral map
- Ownership situation
- Full ownership
Exterior space
- Location
- Alongside a quiet road, sheltered location, in centre and in residential district
Storage space
- Shed / storage
- Detached brick storage
Parking
- Type of parking facilities
- Paid parking and resident's parking permits
VVE (Owners Association) checklist
- Registration with KvK
- Yes
- Annual meeting
- Yes
- Periodic contribution
- Yes
- Reserve fund present
- Yes
- Maintenance plan
- No
- Building insurance
- Yes
Photos 29
© 2001-2025 funda




























