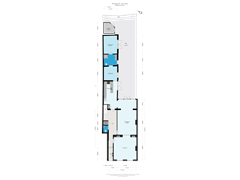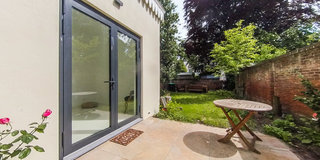Description
See English translation below *
Volledig top gerenoveerd, elegant benedenhuis met authentieke details en riante stadstuin.
Ontdek deze prachtige professioneel gerenoveerde benedenwoning met een woonoppervlakte van circa 156 m², rijk aan originele details zoals prachtige schouwen, verfijnde ornamentenplafonds en stijlvolle ensuite-deuren. Deze bijzondere woning beschikt over drie ruime slaapkamers, twee moderne badkamers en een schitterende zonnige stadstuin, wat zorgt voor een uitzonderlijke woonervaring in het hart van de stad.
Gelegen in de zeer gewilde Archipel wijk, bevindt deze woning zich op loop-afstand van de charmante Bankastraat en op fietsafstand van de groene Scheveningse Bosjes. Bovendien is de ligging gunstig ten opzichte van het bruisende centrum, diverse internationale organisaties en de belangrijke snelwegen A4, A12 en A13.
Via de stijlvolle entree betreedt u de gang, voorzien van een marmeren vloer, separaat toilet en een praktische kast. De royale woon- en eetkamer, gescheiden door ensuite deuren, is voorzien van verfijnde ornamenten plafonds en een visgraat parketvloer met bies. De originele zwarte schouw in zowel de voor- als achterkamer voegt een historische charme toe. De achterkamer biedt via openslaande deuren toegang tot de zonnige stadstuin. De moderne, nieuwe keuken is uitgerust met hoogwaardige AEG inbouwapparatuur. Op de begane grond bevinden zich twee slaapkamers, waarvan één met openslaande deuren naar de tuin. De eerste badkamer beschikt over een inloopdouche, toilet en dubbele wastafel. De tweede badkamer, bereikbaar via de overloop, is voorzien van een ligbad, inloopdouche, toilet, dubbele wastafel en wasmachineaansluiting. De derde slaapkamer is ensuite, voorzien van airconditioning, heeft directe toegang tot deze badkamer. De zonnige stadstuin met berging biedt een serene buitenruimte voor ontspanning.
Deze woning biedt een unieke combinatie van historische charme en modern comfort in een van de meest geliefde wijken van de stad.
Bijzonderheden:
- Behoud van vele originele details
- Ruime, zonnige stadstuin (ca. 123 m2)
- Drie slaapkamers, waarvan twee op de begane grond
- Nieuwe keuken met AEG inbouwapparatuur (2023)
- Twee nieuwe badkamers (2023)
- Achterhuis en gang voorzien van vloerverwarming
- Op loop-afstand van het centrum en Den Haag Centraal station
- Goede OV verbindingen
- Gelegen op eigen grond
- Vereniging van Eigenaren is niet actief
- Voorbehoud gunning verkoper
- Oplevering in overleg
-------------------------------------------------------------------------------------------------------
* English Version
Completely renovated, elegant ground-floor apartment with authentic details and spacious city garden.
Discover this exquisite, professionally renovated ground-floor apartment with approximately 156 m² of living space, rich in original details such as beautiful fireplaces, refined ornamental ceilings, and stylish ensuite doors. This remarkable home features three spacious bedrooms, two modern bathrooms, and a stunning sunny city garden, providing an exceptional living experience in the heart of the city.
Located in the highly sought-after Archipel neighborhood, this property is within walking distance of the charming Bankastraat and a short bike ride from the lush Scheveningse Bosjes. Additionally, its location is convenient to the vibrant city center, various international organizations, and major highways A4, A12, and A13.
Upon entering the elegant entrance hall, you are greeted by a marble floor, separate toilet and a practical closet. The generous living and dining room, separated by ensuite doors, boasts refined ornamental ceilings and a herringbone parquet floor with trim. The original black fireplace in both the front and back rooms adds historical charm. The back room offers access to the sunny city garden through French doors. The modern, new kitchen is equipped with high-end AEG built-in appliances. On the ground floor, there are two bedrooms, one of which has French doors to the garden. The first bathroom features a walk-in shower, toilet, and double sink. The second bathroom, accessible via the landing, has a bathtub, walk-in shower, toilet, double sink, and washing machine connection. The third bedroom ensuite, equipped with air conditioning, has direct access to this bathroom. The sunny city garden with storage provides a serene outdoor space for relaxation.
This home offers a unique combination of historical charm and modern comfort in one of the city's most beloved neighborhoods.
Details:
- Preservation of many original details
- Spacious, sunny city garden (approx. 123 m2)
- Three bedrooms, two of which are on the ground floor
- New kitchen with AEG built-in appliances (2023)
- Two new bathrooms (2023)
- Extension and corridor fitted with underfloor heating
- Within walking distance of the city centre and The Hague Central Station
- Excellent public transport connections
- Located on freehold land
- Owners association is inactive
- Subject to seller
- Delivery in consultation
Features
Transfer of ownership
- Asking price
- € 1,195,000 kosten koper
- Asking price per m²
- € 7,660
- Listed since
- Status
- Available
- Acceptance
- Available in consultation
Construction
- Type apartment
- Ground-floor apartment (apartment)
- Building type
- Resale property
- Year of construction
- Before 1906
- Type of roof
- Hipped roof covered with roof tiles
Surface areas and volume
- Areas
- Living area
- 156 m²
- External storage space
- 5 m²
- Volume in cubic meters
- 576 m³
Layout
- Number of rooms
- 5 rooms (3 bedrooms)
- Number of bath rooms
- 2 bathrooms and 1 separate toilet
- Bathroom facilities
- 2 double sinks, 2 walk-in showers, 2 toilets, and bath
- Number of stories
- 2 stories
- Located at
- Ground floor
- Facilities
- Air conditioning
Energy
- Energy label
- Heating
- CH boiler
- Hot water
- CH boiler
Cadastral data
- 'S-GRAVENHAGE P 10079
- Cadastral map
- Ownership situation
- Full ownership
Exterior space
- Location
- Alongside a quiet road, in centre and in residential district
- Garden
- Back garden
- Back garden
- 123 m² (24.00 metre deep and 7.00 metre wide)
- Garden location
- Located at the east
Storage space
- Shed / storage
- Detached wooden storage
Parking
- Type of parking facilities
- Paid parking, public parking and resident's parking permits
VVE (Owners Association) checklist
- Registration with KvK
- No
- Annual meeting
- No
- Periodic contribution
- No
- Reserve fund present
- No
- Maintenance plan
- No
- Building insurance
- No
Want to be informed about changes immediately?
Save this house as a favourite and receive an email if the price or status changes.
Popularity
0x
Viewed
0x
Saved
04/11/2024
On funda







