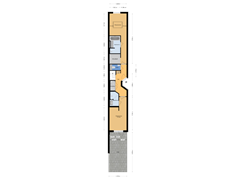Description
This loft apartment, renovated from the former Coach House, gives you a beautiful view of the stately courtyard garden. The completely tastefully renovated apartment is delivered in absolute new condition. The property of approx. 119m² features 2 bedrooms, 2 bathrooms, a spacious loft living/dining room, garden and roof terrace. You only need to carry your moving boxes inside! You also have access to a private parking space equipped with an electric gate with entrance to the Balistraat.
Features:
- Completely renovated house, so to involve
- Living area approx 119m²
- 2 bedrooms and 2 bathrooms
- Luxury kitchen with Siemens appliances and Quooker
- Garden approx 21m²
- Roof terrace approx 7m²
- Cast floors
- Fully equipped with new hardwood and aluminum window frames with insulation glass
- Video Intercom System Comelit
- New central heating boiler 2023, Intergas CW5
- Underfloor heating throughout the apartment
- Private parking with electric entrance gate, purchase price € 30,000, = k.k.
- Project notary applicable
- Purchase prices are costs for the buyer
- A Goodwin Westbay project
- Delivery immediately
- Energy label A
Interested in this house? Engage your own NVM buying agent immediately. Your NVM estate agent will look after your interests and save you time, money and worries. Addresses of fellow NVM estate agents in Haaglanden can be found on Funda.
Features
Transfer of ownership
- Asking price
- € 775,000 kosten koper
- Asking price per m²
- € 6,513
- Listed since
- Status
- Available
- Acceptance
- Available immediately
- VVE (Owners Association) contribution
- € 109.98 per month
Construction
- Type apartment
- Ground-floor + upstairs apartment (apartment)
- Building type
- New property
- Year of construction
- 2024
- Type of roof
- Flat roof covered with asphalt roofing
Surface areas and volume
- Areas
- Living area
- 119 m²
- Exterior space attached to the building
- 7 m²
- Volume in cubic meters
- 456 m³
Layout
- Number of rooms
- 3 rooms (2 bedrooms)
- Number of bath rooms
- 2 bathrooms and 1 separate toilet
- Bathroom facilities
- 2 double sinks, 2 walk-in showers, and bath
- Number of stories
- 2 stories
- Located at
- Ground floor
- Facilities
- Optical fibre and mechanical ventilation
Energy
- Energy label
- Insulation
- Roof insulation, double glazing, energy efficient window and floor insulation
- Heating
- CH boiler and complete floor heating
- Hot water
- CH boiler
- CH boiler
- Intergas CW5 (2023)
Cadastral data
- 'S-GRAVENHAGE P 11070
- Cadastral map
- Ownership situation
- Full ownership
Exterior space
- Location
- Alongside waterfront, in centre and in residential district
- Garden
- Back garden
- Back garden
- 21 m² (6.78 metre deep and 3.15 metre wide)
- Garden location
- Located at the northeast with rear access
- Balcony/roof terrace
- Balcony present
Parking
- Type of parking facilities
- Parking on gated property and parking on private property
VVE (Owners Association) checklist
- Registration with KvK
- Yes
- Annual meeting
- Yes
- Periodic contribution
- Yes (€ 109.98 per month)
- Reserve fund present
- No
- Maintenance plan
- Yes
- Building insurance
- Yes
Want to be informed about changes immediately?
Save this house as a favourite and receive an email if the price or status changes.
Popularity
0x
Viewed
0x
Saved
30/10/2024
On funda





