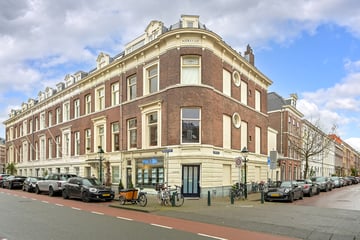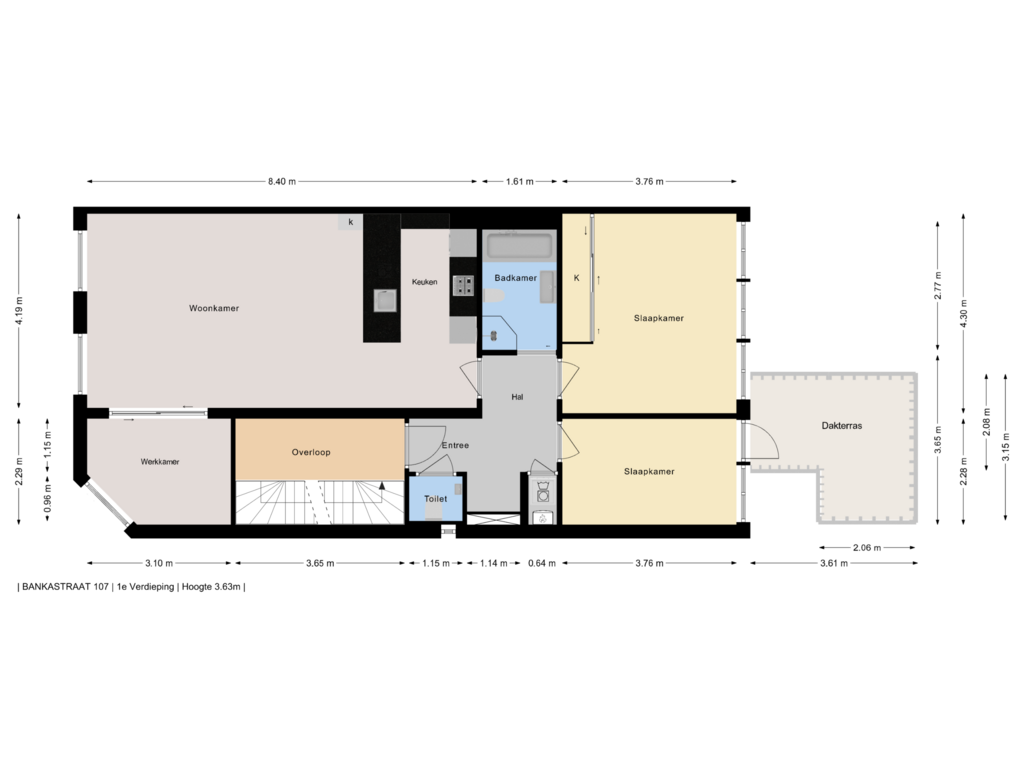This house on funda: https://www.funda.nl/en/detail/koop/den-haag/appartement-bankastraat-107/43733612/

Bankastraat 1072585 EK Den HaagArchipelbuurt
€ 575,000 k.k.
Description
Prachtig licht appartement (plafondhoogte circa 3.63m) in zeer goede staat van onderhoud met 2 slaapkamers, moderne open keuken, moderne badkamer en leuk terras.
Het appartement is in 2021 geheel verbouwd en voorzien van dubbel glas in nieuwe hardhouten kozijnen.
De ligging is ideaal: wonen in de gezellige Archipel buurt is wonen in een hippe en internationale wijk met karakter, die ook is voorzien van alle gemakken. Zo is er dus die gezellige Bankastraat met terrasjes, restaurants en een gevarieerd winkelaanbod waaronder Albert Heijn, Gall en Gall en bekende delicatesse winkels. Binnen een paar minuten zit je op de snelwegen richting Amsterdam, Rotterdam en Utrecht. Het openbaar vervoer en Station Den Haag Centraal liggen op loopafstand. Ook de Frederikstraat met diverse restaurants en winkels is. op loopafstand
Het centrum van Den Haag alsmede de boulevard van Scheveningen, de duinen, het strand en diverse parken zijn op ca. 10 minuten fietsafstand te bereiken!
Het appartement ligt op steenworp afstand van de (inter)nationale organisaties van Den Haag.
Het International Criminal Court, Shell, OPCW en Europol zijn in de directe omgeving gevestigd.
Indeling: (voor maten zie de plattegronden),
begane grond: entree, trap naar overloop,
1e verdieping: entree, hal, moderne wc met fontein, kast met wasmachineaansluiting, lichte zitkamer met moderne open keuken met inbouwapparatuur (waaronder een Liebherr ijs-vrieskast en 2 ovens), openhaard en vrije doorkijk naar de Billitonstraat, voorzij-werkkamer, slaapkamer aan de achterzijde met grote kastenwand, moderne badkamer met ligbad, inloopdouche, wastafel en wc, tweede slaapkamer met deur naar het gezellige dakterras.
Bijzonderheden:
- eigen grond
- geheel verbouwd in 2021
- de keuken heeft een Liebherr ijs/vrieskast en 2 ovens
- prachtig mooi en hoog origineel plafond (circa 3.63m hoog)
- met glazen deuren af te sluiten werkkamer (ideaal voor thuiswerkers)
- vrij uitzicht aan de voorzijde
- plafondisolatie in de slaapkamers
- buitenmuur isolatie
- kozijnen vervangen door hardhout en geheel voorzien van dubbel glas
- openhaard (hout)
- leuk dakterras
- actieve VVE, bijdrage € 75,-- per maand (de VVE bijdrage wordt waarschijnlijk meer)
- ouderdoms- en materialenclausules van toepassing
De verkoopinformatie is met grote zorgvuldigheid samengesteld, maar voor de juistheid van de inhoud kunnen wij niet instaan, en er kunnen derhalve geen rechten aan worden ontleend. De inhoud is puur informatief en mag niet worden beschouwd als een aanbod. Daar waar gesproken wordt over de inhoud, oppervlakten of afmetingen, moeten deze worden beschouwd als indicatief en circa maten. U dient als koper zelf onderzoek te verrichten naar zaken die voor u van belang zijn. Wij raden u in dat verband aan uw eigen NVM-aankoopmakelaar in te schakelen.
Features
Transfer of ownership
- Asking price
- € 575,000 kosten koper
- Asking price per m²
- € 6,928
- Listed since
- Status
- Available
- Acceptance
- Available in consultation
- VVE (Owners Association) contribution
- € 75.00 per month
Construction
- Type apartment
- Upstairs apartment (apartment)
- Building type
- Resale property
- Year of construction
- 1890
- Specific
- Protected townscape or village view (permit needed for alterations)
- Type of roof
- Combination roof
Surface areas and volume
- Areas
- Living area
- 83 m²
- Exterior space attached to the building
- 10 m²
- Volume in cubic meters
- 368 m³
Layout
- Number of rooms
- 4 rooms (2 bedrooms)
- Number of bath rooms
- 1 bathroom and 1 separate toilet
- Bathroom facilities
- Walk-in shower, bath, toilet, and sink
- Number of stories
- 1 story
- Located at
- 1st floor
- Facilities
- Mechanical ventilation and flue
Energy
- Energy label
- Insulation
- Double glazing and insulated walls
- Heating
- CH boiler
- Hot water
- CH boiler
- CH boiler
- Nefit Proline NXT (gas-fired combination boiler from 2018, in ownership)
Cadastral data
- 'S GRAVENHAGE P 9450
- Cadastral map
- Ownership situation
- Full ownership
Exterior space
- Location
- In residential district and unobstructed view
- Balcony/roof terrace
- Roof terrace present
Parking
- Type of parking facilities
- Paid parking and resident's parking permits
VVE (Owners Association) checklist
- Registration with KvK
- Yes
- Annual meeting
- Yes
- Periodic contribution
- Yes (€ 75.00 per month)
- Reserve fund present
- Yes
- Maintenance plan
- No
- Building insurance
- Yes
Photos 35
Floorplans
© 2001-2025 funda



































