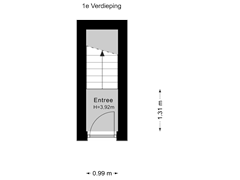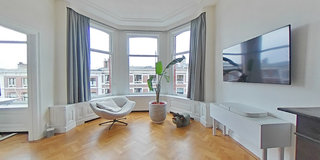Description
BANKASTRAAT 143B, 2585EM ARCHIPELBUURT
Beautiful and stylish double upper house (approx. 188 m²) with spacious roof terrace, located in the popular neighborhood : Archipel, at the top of the Bankastraat.
This spacious, five-room (possibly 6) double upper house combines classic elegance with contemporary living comfort and is neatly finished with an eye for detail and quality. The house has a spacious and bright living room-en-suite with a fire place in the sitting room. The modern open kitchen is fully equipped, has a spacious cooking and rinsing island, high-quality built-in appliances and plenty of storage space - Perfect for culinary enthusiasts! With two spacious bedrooms and two modern bathrooms, this apartment offers optimal comfort. The master bedroom has a spacious walk-in closet and has a lovely bath in the room.
Located within walking distance of the attractive shops and restaurants of the Bankastraat, as well as the green Nassauplein.
Classification:
Entrance at street level, staircase to the entrance on the first floor,
stairs to the second floor,
Landing with access to separate toilet with hand basin and a meter cupboard,
The spacious and bright living room en suite with stylish sliding doors, oak herringbone parquet floor and working fireplace forms the heart of the house. The adjoining front room offers extra space, ideal as a work or hobby room.
Modern and luxurious open kitchen is fully equipped with a spacious sink and cooking island, wine fridge, dishwasher, oven, fridge and freezer and induction hob with integrated extractor.
Via the stairs you reach the third floor,
The spacious master bedroom at the front, equipped with a walk-in closet and a luxurious bath for extra relaxation. The adjacent bathroom has a walk-in shower and a second toilet.
From the landing you reach a second open kitchen, perfect for preparing meals to enjoy outside on the roof terrace with unobstructed views.
There is also access to a boiler room, a second bathroom with walk-in shower and washbasin.
The second bedroom is located at the rear and also has a third toilet. With a relatively minor intervention, the current kitchen can be brought back, but a third, spacious bedroom
This double upper house offers a combination of comfort, luxury and an ideal location.
Details:
- Located on private land;
- Year of construction circa 1897;
- Delivery in consultation;
- Entire house was renovated in 2017;
- October 2022 rear façade repointed and treated with water-repellent coating;
- Spacious roof terrace with adjoining second kitchen;
- For the exact measurements, see the supplied floor plan;
- Two bathrooms and three toilets;
- Quickstep water-resistant floor on the third floor;
- Working fireplace;
- Located in the popular Archipel neighborhood, within walking distance of shops, restaurants and parks.
- Living area 188 m² (measured according to the NVM measurement instruction);
- VvE active; monthly contribution € 75 and collective home insurance;
- Materials and age clauses are included in the NVM deed of sale;
- Additional terms and conditions of sale of our office apply;
Interested in this property? Then consider hiring your own NVM purchasing agent. Your NVM buying agent will stand up for your interests and save you time, money and worries. Addresses of fellow NVM purchase brokers can be found on Funda.
Features
Transfer of ownership
- Asking price
- € 950,000 kosten koper
- Asking price per m²
- € 5,053
- Listed since
- Status
- Available
- Acceptance
- Available in consultation
- VVE (Owners Association) contribution
- € 75.00 per month
Construction
- Type apartment
- Upstairs apartment (double upstairs apartment)
- Building type
- Resale property
- Year of construction
- 1897
- Specific
- Protected townscape or village view (permit needed for alterations)
- Type of roof
- Combination roof covered with slate
Surface areas and volume
- Areas
- Living area
- 188 m²
- Exterior space attached to the building
- 16 m²
- Volume in cubic meters
- 756 m³
Layout
- Number of rooms
- 5 rooms (3 bedrooms)
- Number of bath rooms
- 2 bathrooms and 2 separate toilets
- Bathroom facilities
- Double sink, 2 walk-in showers, toilet, and washstand
- Number of stories
- 2 stories
- Located at
- 2nd floor
- Facilities
- Skylight, optical fibre, passive ventilation system, flue, and TV via cable
Energy
- Energy label
- Insulation
- Roof insulation, double glazing and insulated walls
- Heating
- CH boiler
- Hot water
- CH boiler and electrical boiler
- CH boiler
- Nefit 9000i W HR 35 (gas-fired combination boiler from 2019, in ownership)
Cadastral data
- 'S-GRAVENHAGE P 9803
- Cadastral map
- Ownership situation
- Full ownership
Exterior space
- Location
- On the edge of a forest, alongside park and in residential district
- Balcony/roof terrace
- Roof terrace present
Parking
- Type of parking facilities
- Paid parking, public parking and resident's parking permits
VVE (Owners Association) checklist
- Registration with KvK
- Yes
- Annual meeting
- No
- Periodic contribution
- Yes (€ 75.00 per month)
- Reserve fund present
- No
- Maintenance plan
- No
- Building insurance
- Yes
Want to be informed about changes immediately?
Save this house as a favourite and receive an email if the price or status changes.
Popularity
0x
Viewed
0x
Saved
18/10/2024
On funda







