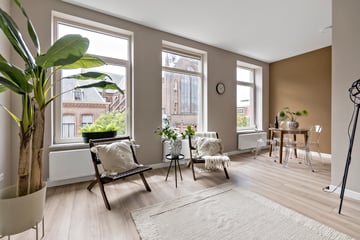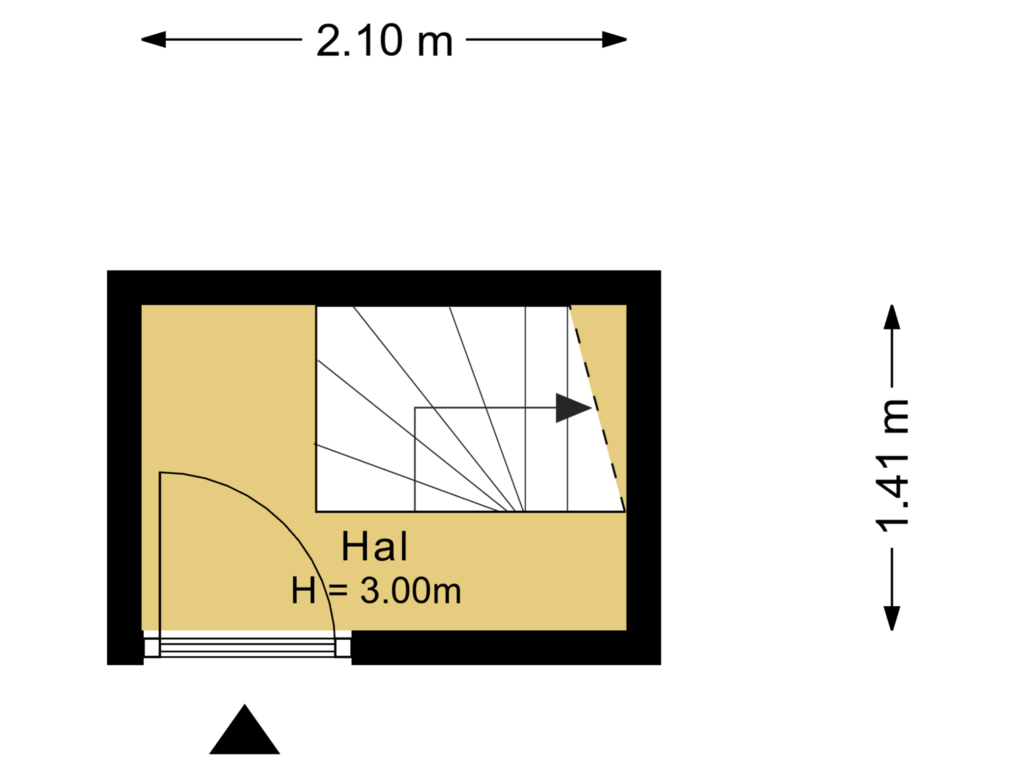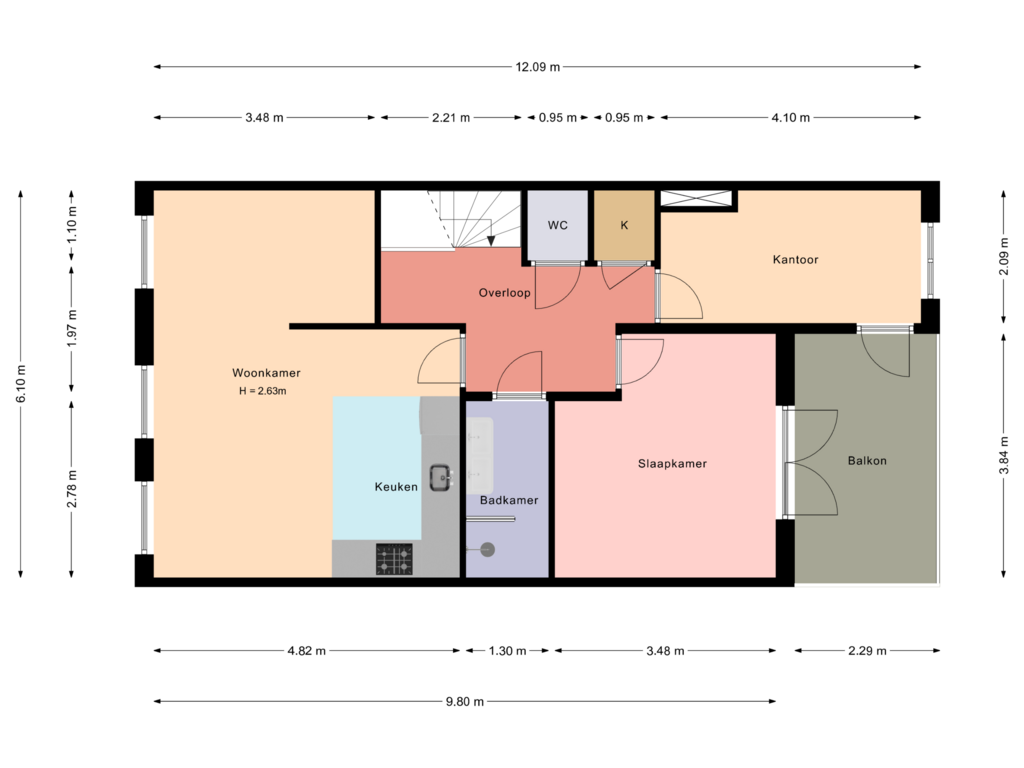This house on funda: https://www.funda.nl/en/detail/koop/den-haag/appartement-beeklaan-185-a/43675253/

Description
*Please find English description below*
GRAAG UW BEZICHTIGING AANVRAAG VIA FUNDA KENBAAR MAKEN, DEZE ZULLEN ALS EERST GENOMEN WORDEN.
In 2024 inpandig compleet gerenoveerd 3 kamer appartement (c.a. 67m2) op de 2e etage in het gewilde Regentessekwartier met dakterras van c.a. 10m2. Dit luxe appartement is voorzien van alle hedendaagse gemakken en energiebesparende maatregelen en daardoor voorzien van het energielabel A.
Enkele bijzonderheden:
+ Volledig gerenoveerd appartement
+ 6 maanden garantie op de renovatiewerkzaamheden
+ Geweldig dakterras van c.a. 10m2
+ 2 slaapkamers
Locatie:
Gelegen zeer nabij diverse openbaar vervoersvoorzieningen, scholen, parken en winkels aan de gezellige Weimarstraat, Thomsonlaan, Reinkenstaat. Op circa 5-10 minuten fietsafstand gelegen van strand, zee, duinen en het centrum van Den Haag.
Indeling:
Gemeenschappelijke entree op straatniveau, hal met meterkast,
Trap naar de eerste verdieping. Entree appartement, hal met trap naar tweede verdieping, woon-/eetkamer welke is gelegen aan de voorzijde van het appartement met veel daglicht toetreding door middel van de grote raampartijen voorzien van een luxe open keuken/woonkeuken met inductiekookplaat, combi-oven, koelkast, vriezer en vaatwasser; twee slaapkamers aan de achterzijde van het appartement welke beide toegang hebben tot het dakterras van c.a 10m2. Toilet, bergkast met opstelplaats voor de wasmachine en droger, en de luxe badkamer welke is v.v. wastafelmeubel en inloopstortdouche, bevinden zich op de gang.
Voor uitgebreide maatvoering verwijzen wij u naar de plattegrond.
Bijzonderheden;
- Energielabel A;
- Woonoppervlakte ca. 67m²;
- Bouwjaar 1909;
- Het appartement is gelegen op eigen grond;
- 6 maanden garantie op de renovatiewerkzaamheden;
- VvE is actief, 14/102e aandeel in de gemeenschap, € 118,30 per maand professioneel beheerd;
- De ouderdom, materialenclausule en de niet bewonersclausule zijn van toepassing;
- Projectnotaris Ellens en Lentze;
Een vrijblijvende hypotheekberekening nodig?
Onze hypotheekadviseurs plannen graag een GRATIS EN vrijblijvend adviesgesprek met je in voor een hypotheekberekening op maat. Wij hebben geen lange wachttijden, waardoor in veel gevallen dezelfde dag nog een afspraak ingepland kan worden. Wij kunnen het hele traject voor je verzorgen, van de uiteindelijke financieringsaanvraag tot je verzekeringen.
Interesse in dit huis? Schakel direct uw eigen NVM-aankoopmakelaar in.
Uw NVM-aankoopmakelaar komt op voor uw belang en bespaart u tijd, geld en zorgen.
Adressen van collega NVM-aankoopmakelaars in Haaglanden vindt u op Funda.
________________________
PLEASE NOTIFY YOUR VIEWING REQUEST VIA FUNDA, THESE WILL BE TAKEN FIRST.
In 2024 indoor completely renovated 3 room apartment (approx. 67m2) on the 2nd floor in the popular Regentessekwartier with roof terrace of approx. 10m2. This luxury apartment is equipped with all contemporary conveniences and energy-saving measures and therefore has energy label A.
Some details:
+ Completely renovated apartment
+ 6 months warranty on the renovation work
+ Great roof terrace of approx 10m2
+ 2 bedrooms
Location:
Located very close to various public transport facilities, schools, parks and stores on the cozy Weimarstraat, Thomsonlaan, Reinkenstaat. At approximately 5-10 minutes cycling distance from beach, sea, dunes and the center of The Hague.
Layout:
Communal entrance at street level, hall with meter cupboard,
Stairs to the second floor. Entrance apartment, hall with stairs to second floor, living / dining room which is located at the front of the apartment with lots of daylight through the large windows with a luxury open kitchen / kitchen with induction hob, microwave oven, refrigerator, freezer and dishwasher, two bedrooms at the rear of the apartment which both have access to the roof terrace of approx 10m2. Toilet, closet with washer and dryer, and the luxurious bathroom which is equipped with washbasin and walk-in shower, are located in the hallway.
For detailed dimensions please refer to the floor plan.
Details;
- Energy label A;
- Living area approx 67m ²;
- Built in 1909;
- The apartment is located on private land;
- 6 months warranty on the renovation work;
- VvE is active, 14/102nd share in the geemschap, € 118.30 per month professionally managed;
- The age, materials clause and non-occupancy clause apply;
- Project notary Ellens and Lentze;
Need a no obligation mortgage calculation?
Our mortgage advisors are happy to schedule a FREE AND no-obligation consultation with you for a customized mortgage calculation. We do not have long waiting times, so in many cases an appointment can be scheduled the same day. We can take care of the entire process for you, from the final financing application to your insurances.
Interested in this house? Engage your own NVM purchase broker immediately.
Your NVM purchase broker will stand up for your best interests and save you time, money and worry.
Addresses of fellow NVM purchase brokers in Haaglanden can be found on Funda.
Features
Transfer of ownership
- Asking price
- € 310,000 kosten koper
- Asking price per m²
- € 4,627
- Listed since
- Status
- Under offer
- Acceptance
- Available immediately
- VVE (Owners Association) contribution
- € 118.30 per month
Construction
- Type apartment
- Upstairs apartment (apartment)
- Building type
- Resale property
- Year of construction
- 1902
- Type of roof
- Flat roof covered with asphalt roofing
Surface areas and volume
- Areas
- Living area
- 67 m²
- Exterior space attached to the building
- 9 m²
- Volume in cubic meters
- 226 m³
Layout
- Number of rooms
- 3 rooms (2 bedrooms)
- Number of bath rooms
- 1 bathroom and 1 separate toilet
- Number of stories
- 1 story
- Located at
- 2nd floor
- Facilities
- Mechanical ventilation and passive ventilation system
Energy
- Energy label
- Insulation
- Double glazing, energy efficient window, insulated walls, floor insulation and completely insulated
- Heating
- CH boiler
- Hot water
- CH boiler
- CH boiler
- Remeha (gas-fired combination boiler from 2024, in ownership)
Cadastral data
- 'S-GRAVENHAGE Y 3246
- Cadastral map
- Ownership situation
- Full ownership
Exterior space
- Balcony/roof terrace
- Roof terrace present
Parking
- Type of parking facilities
- Paid parking, public parking and resident's parking permits
VVE (Owners Association) checklist
- Registration with KvK
- Yes
- Annual meeting
- Yes
- Periodic contribution
- Yes (€ 118.30 per month)
- Reserve fund present
- No
- Maintenance plan
- No
- Building insurance
- Yes
Photos 22
Floorplans 2
© 2001-2025 funda























