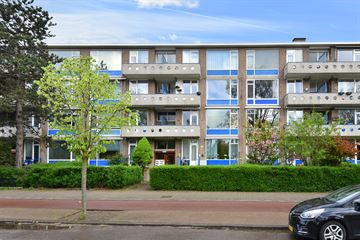This house on funda: https://www.funda.nl/en/detail/koop/den-haag/appartement-beethovenlaan-51/43551753/

Description
A 3/4 room apartment located on the 3rd floor with 2 bedrooms, a very sunny front balcony (SW), a rear balcony and a private storage room in the basement. The house is located on FREEHOLD GROUND and is within walking distance of the Waldeck shopping center, the seaside resort of Kijkduin, various sports clubs (including golf), The International School and RandstadRail 3 with a direct connection to the center and CS station.
Layout:
Closed entrance hall with mailboxes and doorbells, stairs to second floor. Front door, hall/corridor with light laminate parquet, L-shaped living-dining room and a door to the sunny balcony (SW) with an unobstructed view over the Beethovenplantsoen, bedroom at the rear, (bed)room at the rear with a closet and a cupboard wall with boiler (owned) and a washing machine connection, modern kitchen consisting of a 4-burner induction hob, dishwasher, combination microwave, fridge/freezer, drawers, upper and lower cabinets, as well as a door to the balcony, modern bathroom with shower with drain, washbasin with mirror cabinet, separate toilet with free-hanging toilet bowl, meter cupboard.
Own storage room in the basement.
Dimensions:
For detailed dimensions, please refer to the floor plan drawings.
Expenses 2024 include:
- VvE contribution € 179.50 p. mth.
- Advance heating € 39.34 p. mth.
- Property tax € 136.50 p. jr.
- Sewerage fee € 184.75 p. jr.
Delivery:
In consultation
What you definitely want to know:
- Year of construction approximately 1962
- Living area approximately 85 m²
- Total capacity approximately 283 m³
- Energy label E
- The house is located on FREEHOLD GROUND
- The apartment does not have its own gas connection, but is heated by block heating, hot water by an 80 L boiler (owned)
- The window frames are made of plastic with double glazing, HR++, doors are made of wood
- WTW unit Zehnder Evospot WTW
- Free parking on public roads and in the communal car park behind the building (no private parking)
- A list of movable property is available and will form part of the purchase agreement
- Documents from the VvE and an extensive “questionnaire when selling a home” are available for inspection
- The buyer is free to choose a notary, but only in the Haaglanden working area
- The purchase agreement is concluded on the basis of an NVM purchase deed, which, if applicable, includes additional clauses: age clause, later legal delivery, the Measuring Instruction, utilities and financing reservations. The text of the NVM purchase deed as well as the additional clauses are available on request
- A beautiful color brochure is available on request
- Interested in this house? Immediately engage your own NVM purchasing agent.
Your NVM purchasing agent will represent your interests and save you time, money and worries.
Addresses of fellow NVM purchasing agents in Haaglanden can be found on Funda
Features
Transfer of ownership
- Last asking price
- € 297,500 kosten koper
- Asking price per m²
- € 3,500
- Status
- Sold
- VVE (Owners Association) contribution
- € 179.50 per month
Construction
- Type apartment
- Apartment with shared street entrance (apartment)
- Building type
- Resale property
- Year of construction
- 1962
- Type of roof
- Flat roof
Surface areas and volume
- Areas
- Living area
- 85 m²
- Exterior space attached to the building
- 7 m²
- External storage space
- 6 m²
- Volume in cubic meters
- 283 m³
Layout
- Number of rooms
- 4 rooms (2 bedrooms)
- Number of bath rooms
- 1 bathroom and 1 separate toilet
- Number of stories
- 1 story
Energy
- Energy label
- Insulation
- Partly double glazed and energy efficient window
- Heating
- Communal central heating
- Hot water
- Electrical boiler
Cadastral data
- LOOSDUINEN H 5087
- Cadastral map
- Ownership situation
- Full ownership
Exterior space
- Location
- In residential district and unobstructed view
- Balcony/roof terrace
- Balcony present
Storage space
- Shed / storage
- Storage box
Parking
- Type of parking facilities
- Parking on private property and public parking
VVE (Owners Association) checklist
- Registration with KvK
- Yes
- Annual meeting
- Yes
- Periodic contribution
- Yes (€ 179.50 per month)
- Reserve fund present
- Yes
- Maintenance plan
- Yes
- Building insurance
- Yes
Photos 46
© 2001-2024 funda













































