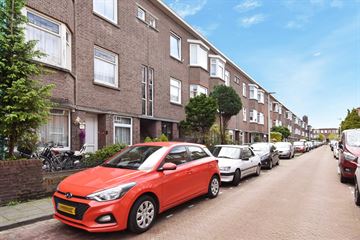
Description
Bennekomstraat 111 in The Hague (Rustenburg/Oostbroek)
Are you looking for a home that you can completely renovate to your own taste? This ground floor apartment on Bennekomstraat in the popular Rustenburg/Oostbroek district offers you exactly that opportunity! Located in a quiet street and with a spacious southwest-facing garden, this is an ideal place for anyone looking for space, light and the opportunity to tailor a home entirely to their own wishes.
Why choose Rustenburg/Oostbroek?
Rustenburg/Oostbroek is a neighborhood with character. The central location ensures that you can quickly reach the bustling center of The Hague, while at the same time you can enjoy the peace and greenery in the area. The district is rapidly developing and offers a mix of 1930s charm and modern amenities. Quiet and friendly neighborhood with all necessary amenities within easy reach. Shops, schools, public transport and parks are within walking distance.
Layout:
Northeast-facing front garden of approx. 21 m2, ideal for a cup of coffee in the morning sun, apartment entrance with a new plastic door, tour portal still equipped with the original 1930s tiles, hall which provides access to every room. Living room with extension and access to the kitchen and garden. The living room can easily be arranged entirely according to your own preference. An open kitchen or sun room can easily be created. Spacious sunny southwest-facing garden (afternoon and evening sun) with canopy and spacious wooden shed. The kitchen is accessible from both the living room and the hall. The most spacious bedroom (3.18 x 3.43) is located at the front and has double glazing. The second bedroom is also located at the front. The third bedroom is also of a good size (5.15 x 1.99), located at the rear and offers a view over the garden. Through the hall you have access to the bathroom with walk-in shower and a separate toilet. The house has a separate washing machine storage room and a deep hallway cupboard in which the meters are also located.
Particularities:
-Central location, a stone's throw from the beach and dunes;
-Within cycling distance from the center;
-Nice extension;
-Energy label C;
-Three bedrooms;
-Stylish 1930s facade;
-Large garden on the southwest (sunny side);
-Front garden with morning sun;
-Cover over the entire width of the house;
-Spacious wooden storage room;
-Own ground;
-Active VVE 1/3 share.
Have you become curious about this ground floor apartment on Bennekomstraat and the possibilities it offers? We would like to invite you for a viewing! Interested in this home but not yet sold yours? We would be happy to visit you for a no-obligation valuation.
Features
Transfer of ownership
- Last asking price
- € 295,000 kosten koper
- Asking price per m²
- € 3,598
- Status
- Sold
- VVE (Owners Association) contribution
- € 80.00 per month
Construction
- Type apartment
- Ground-floor apartment (apartment)
- Building type
- Resale property
- Year of construction
- 1928
- Type of roof
- Flat roof covered with asphalt roofing
Surface areas and volume
- Areas
- Living area
- 82 m²
- Exterior space attached to the building
- 10 m²
- External storage space
- 10 m²
- Volume in cubic meters
- 301 m³
Layout
- Number of rooms
- 4 rooms (3 bedrooms)
- Number of bath rooms
- 1 bathroom and 1 separate toilet
- Bathroom facilities
- Shower and sink
- Number of stories
- 1 story
- Located at
- Ground floor
- Facilities
- TV via cable
Energy
- Energy label
- Insulation
- Double glazing
- Hot water
- CH boiler
Cadastral data
- 'S-GRAVENHAGE AL 5707
- Cadastral map
- Ownership situation
- Full ownership
Exterior space
- Location
- Alongside a quiet road and in residential district
- Garden
- Back garden and front garden
- Back garden
- 66 m² (9.30 metre deep and 7.10 metre wide)
- Garden location
- Located at the southwest
Storage space
- Shed / storage
- Detached wooden storage
Parking
- Type of parking facilities
- Paid parking, public parking and resident's parking permits
VVE (Owners Association) checklist
- Registration with KvK
- Yes
- Annual meeting
- Yes
- Periodic contribution
- Yes (€ 80.00 per month)
- Reserve fund present
- Yes
- Maintenance plan
- No
- Building insurance
- Yes
Photos 24
© 2001-2025 funda























