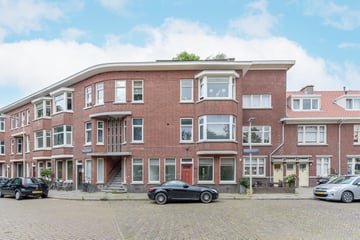This house on funda: https://www.funda.nl/en/detail/koop/den-haag/appartement-bergmannstraat-35/43681370/

Description
Leuke parterrewoning met 3 slaapkamers, zonnige achtertuin en vrij uitzicht aan de voorzijde!
Welkom in een van de leukste en rustigste straten van het Laakkwartier! Deze parterrewoning, om de hoek van het pittoreske Oud Rijswijk en het groene Park Den Burgh, biedt alles wat je nodig hebt om comfortabel te wonen. Dankzij de gunstige hoekligging geniet je van een vrij uitzicht over de groenvoorzieningen aan de voorzijde. Openbaar vervoer en de winkels aan de Goeverneurlaan zijn op loopafstand, wat zorgt voor optimaal woongemak.
Indeling;
Entree met een voorportaal, gevolgd door een ruime hal die toegang biedt tot diverse kamers. De lichte woonkamer aan de voorzijde biedt een prachtig vrij uitzicht. Aan de voorzijde bevinden zich ook twee speelse slaapkamers. De badkamer is uitgerust met een zwevend toilet, wastafel en doucheruimte. De derde slaapkamer aan de achterzijde heeft directe toegang tot de zonnige achtertuin. De keuken, eveneens aan de achterzijde, is voorzien van diverse inbouwapparatuur en geeft ook toegang tot de ruime achtertuin met een handige houten tuinhuis.
Met een kleine aanpassing om de woning naar je zin te maken is het snel te bewonen!
Kenmerken;
• Bouwjaar 1933
• 4 kamers (waarvan 3 slaapkamers)
• Eigen grond
• Woonoppervlakte ca. 68 m² (conform NVM Meetinstructie)
• CV-combiketel 2001
• Energielabel E
• Actieve VvE, bijdrage € 40,- per maand
Verkoopvoorwaarden
• Oplevering in overleg, kan op korte termijn
• Project notaris Rosenberg Polak
• Koopovereenkomst NVM-model 2023
• Ouderdoms- en materialenclausule van toepassing
• Niet-zelf-bewoond-clausule van toepassing
• Verkoopvoorwaarden en privacyverklaring van ons kantoor van toepassing
Features
Transfer of ownership
- Last asking price
- € 265,000 kosten koper
- Asking price per m²
- € 3,897
- Status
- Sold
- VVE (Owners Association) contribution
- € 40.00 per month
Construction
- Type apartment
- Ground-floor apartment
- Building type
- Resale property
- Year of construction
- 1933
- Type of roof
- Flat roof
Surface areas and volume
- Areas
- Living area
- 68 m²
- External storage space
- 6 m²
- Volume in cubic meters
- 223 m³
Layout
- Number of rooms
- 4 rooms (3 bedrooms)
- Number of bath rooms
- 1 bathroom
- Bathroom facilities
- Shower, toilet, sink, and washstand
- Number of stories
- 1 story
- Located at
- Ground floor
- Facilities
- Flue and TV via cable
Energy
- Energy label
- Insulation
- Partly double glazed
- Heating
- CH boiler
- Hot water
- CH boiler
- CH boiler
- Gas-fired combination boiler from 2001, in ownership
Cadastral data
- 'S-GRAVENHAGE AI 8367
- Cadastral map
- Ownership situation
- Full ownership
Exterior space
- Garden
- Back garden
- Back garden
- 39 m² (7.36 metre deep and 5.32 metre wide)
- Garden location
- Located at the southwest with rear access
Storage space
- Shed / storage
- Detached wooden storage
- Facilities
- Electricity
Parking
- Type of parking facilities
- Paid parking, public parking and resident's parking permits
VVE (Owners Association) checklist
- Registration with KvK
- Yes
- Annual meeting
- Yes
- Periodic contribution
- Yes (€ 40.00 per month)
- Reserve fund present
- Yes
- Maintenance plan
- No
- Building insurance
- Yes
Photos 31
© 2001-2025 funda






























