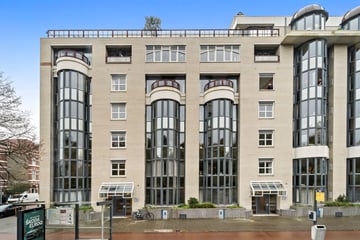
Description
In a perfect location, in the popular Bezuidenhout district, in the well-maintained complex "Bezuidenbosch", a spacious 3-room ground floor house with two bedrooms, southeast-facing backyard and a view of the Haagse Bosch at the front. Own storage room in the basement.
The location is ideal in relation to various shops, such as the pleasant Theresiastraat, railway station and arterial roads
(A12 and A4) and public transport.
LAYOUT: (See the floor plans for dimensions) Modern main entrance with doorbells and videophone.
Entrance to the house on the ground floor: hallway with access to all areas, meter cupboard, toilet with sink, separate room with washing machine/dryer and central heating boiler (AWB), spacious living room with bay window (extra light), open kitchen with refrigerator/freezer. freezer combination, 4-burner gas hob, extractor hood and oven, bathroom with shower, bath and washbasin, two spacious bedrooms at the rear with access to the southeast-facing garden.
Spacious storage room in the basement with exit for bicycles.
DETAILS:
- Delivery in consultation, possible immediately
- Own land
- Living area approximately 94m2
- Spacious storage room in the basement with exit for bicycles
- Active VvE, contribution € 225 per month
- Fully equipped with double glazing
- Central heating combination boiler (AWB)
- Choice of notary reserved for the seller, but in the Haaglanden region
- Given the year of construction of the house, an age and materials clause will be included in the NVM purchase deed
Explanatory clause NEN2580
The Measurement Instruction is based on NEN2580. The Measuring Instruction is intended to apply a more unambiguous method of measuring to provide an indication of the usable surface. The Measurement Instruction does not completely exclude differences in measurement results, for example due to differences in interpretation, rounding off or limitations in carrying out the measurement.
Interested in this house? Immediately engage your own NVM purchasing agent. Your NVM purchasing agent will represent your interests and save you time, money and worries.
Addresses of fellow NVM purchasing agents in Haaglanden can be found on Funda.
This information has been compiled by us with due care. However, no liability is accepted on our part for any incompleteness, inaccuracy or otherwise, or the consequences thereof.
Features
Transfer of ownership
- Last asking price
- € 425,000 kosten koper
- Asking price per m²
- € 4,521
- Status
- Sold
- VVE (Owners Association) contribution
- € 225.00 per month
Construction
- Type apartment
- Ground-floor apartment (apartment)
- Building type
- Resale property
- Year of construction
- 1988
- Accessibility
- Accessible for the elderly
Surface areas and volume
- Areas
- Living area
- 94 m²
- Exterior space attached to the building
- 14 m²
- External storage space
- 10 m²
- Volume in cubic meters
- 300 m³
Layout
- Number of rooms
- 3 rooms (2 bedrooms)
- Number of bath rooms
- 1 bathroom and 1 separate toilet
- Bathroom facilities
- Shower, bath, and washstand
- Number of stories
- 1 story
- Located at
- Ground floor
Energy
- Energy label
- Insulation
- Double glazing
- Heating
- CH boiler
- Hot water
- CH boiler
- CH boiler
- AWB ( combination boiler, in ownership)
Cadastral data
- DEN HAAG AU 3873
- Cadastral map
- Ownership situation
- Full ownership
Exterior space
- Location
- In residential district
Parking
- Type of parking facilities
- Paid parking and public parking
VVE (Owners Association) checklist
- Registration with KvK
- Yes
- Annual meeting
- Yes
- Periodic contribution
- Yes (€ 225.00 per month)
- Reserve fund present
- Yes
- Maintenance plan
- Yes
- Building insurance
- Yes
Photos 39
© 2001-2025 funda






































