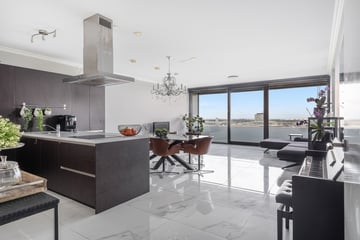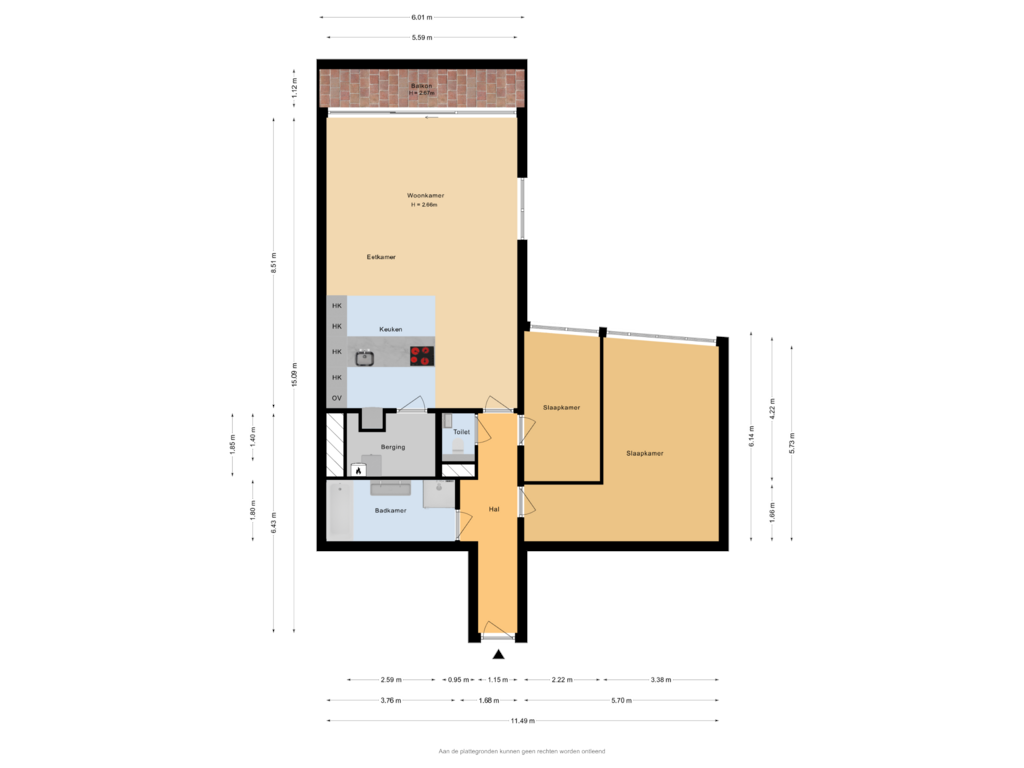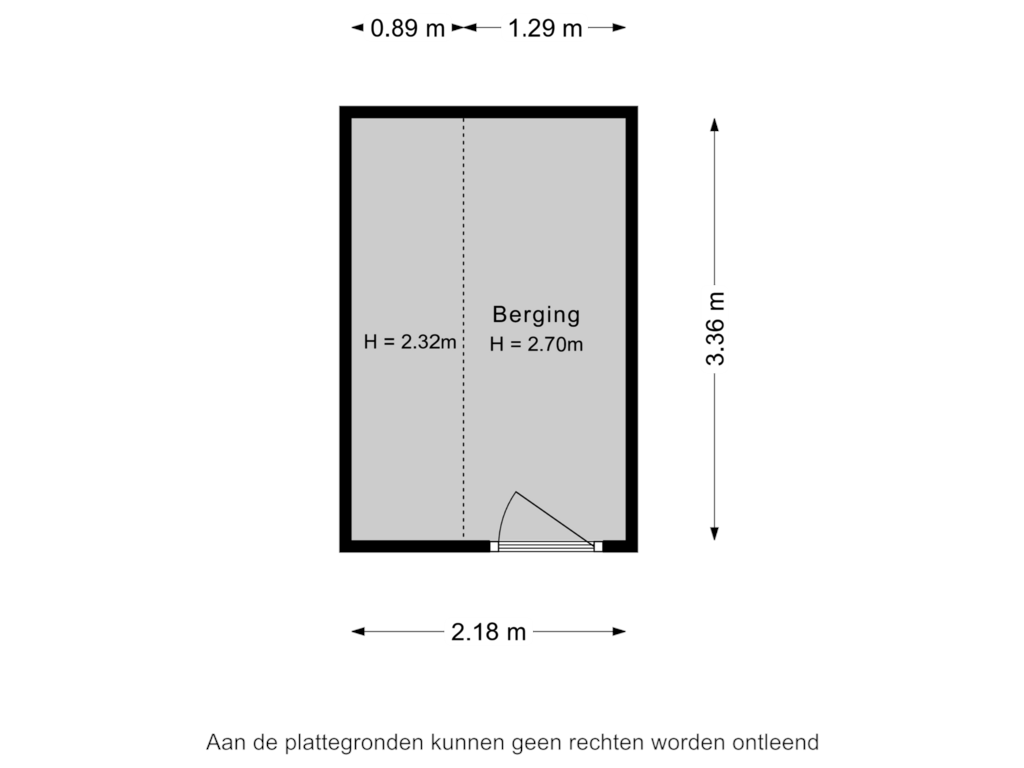
Description
FOR ENGLISH, SEE BELOW
Luxe 3 kamer appartement van 106 m2 op de 12 e etage in het gewilde New Babylon (Park Tower). Het uitzicht richting zee, park en Malieveld is fantastisch!
Dit appartement heeft 2 slaapkamers, veel bergruimte en een zonnig balkon met uitzicht richting de zee (Scheveningen) en het park/bos.
Omschrijving:
Luxueuze entree met aanwezigheid van een servicemanager, lift naar 12e etage.
Entree woning, hal, zwevend toilet met fonteintje, ruime badkamer voorzien van douche, dubbele wastafel en bad.
Zeer ruime hoofdslaapkamer (ca. 22 m2) en daarnaast nog een tweede slaapkamer (ca. 9 m2).
De woonkamer is licht, ruim en voorzien van een luxe open keuken (Siematic) met eiland en inbouwapparatuur.
De praktische bijkeuken heeft veel bergruimte en is tevens de opstelplaats voor de wasmachine/droger opstelling.
Bij het appartement hoort een vaste parkeerplaats in het bewonersgedeelte van de parkeergarage. Het is verplicht de parkeerplaats af te nemen voor een koopsom van € 35.000,-- k.k.
Bijzonderheden:
- Vloerverwarming en vloerkoeling door gehele appartement;
- Ruime berging (ca. 7 m2) in de onderbouw;
- Zonnig balkon op het Westen (avondzon) met fantastische zonsondergangen;
- Gehele woning is voorzien van marmerlook vloertegels;
- In de lobby is een servicemanager aanwezig op werkdagen van 7.00 u tot 21.00 u;
- Verplichte afname van een eigen parkeerplaats in het bewonersgedeelte van de parkeergarage,
koopsom € 35.000,- k.k.;
- Perfect gelegen tov openbaar vervoer, Station Den Haag Centraal, winkels, restaurants, bos en centrum van Den
Haag;
- VVE bijdrage ca. € 391,-- per maand incl pp;
- Erfpacht eeuwigdurend afgekocht.
De woning kan zonder extra kosten betrokken worden en is zeker een bezichtiging waard.
Kenmerken
- Oplevering is mogelijk op korte termijn;
- Woning wordt verkocht inclusief het meeste meubilair, zie lijst van zaken;
Wonen in New Babylon betekent letterlijk en figuurlijk wonen op hoog niveau. Voor de bewoners is bij de receptie van de algemene entree een servicemanager aanwezig. Je kunt in New Babylon wonen, werken, winkelen, eten, cocktails drinken, relaxen, sporten of genieten van het fantastische uitzicht.
Met het project New Babylon heeft de stad Den Haag een compleet nieuw hart gekregen. Het is een stad in een stad, een epicentrum voor iedereen die het wonen middenin de stad kan waarderen. Met New Babylon beleeft u Den Haag maximaal. Terwijl u toch uw eigen plek in de stad heeft. Exclusief, veilig en comfortabel.
De gegeven informatie is met zorgvuldigheid opgesteld, aan de juistheid kunnen echter geen rechten worden ontleend.
[ENGLISH]
A high-end and two bedroom apartment spanning 106 m2 on the 12th floor of the coveted New Babylon appartment building (Park Tower). The view towards the sea, park and Malieveld is magnificent!
This two-bedroom apartment boasts a sunny balcony, a lot of storage space and a view of the sea (Scheveningen) and the park/woods.
Description:
Luxurious entrance with an attending building manager and elevator to the 12th floor.
Entrance to the apartment, floating toilet with a small sink, spacious bathroom outfitted with a bathtub, separate shower and two side-by-side sinks.
Expansive master bedroom (approx 22 m2) and second bedroom (approx. 9 m2).
The living room is light, very spacious and equipped with a high-end open floorplan kitchen (Siematic) with built-in appliances and kitchen island.
The utility room has a lot of storage space and also a space for the washing machine and dryer.
The apartment comes with a fixed, private parking space in the residents' area of the parking garage. Purchase of this parking space is compulsory, the price of which is € 35.000,-- plus costs.
Points of interest:
- Heat-regulated flooring throughout the apartment;
- Ample storage (ca 7 m2) on the basement level;
- Sunny west facing balcony (evening sun) with great sunsets;
- Throughout the entire apartment is placed a tile floor with marble look;
- Service manager is present in the lobby on workdays from 7:00 hrs to 21:00 hrs;
- Obligatory purchase of a parking space in the resident's area of the parking garage, price € 35.000,-- plus costs;
- Perfectly situated with regards to public transportation, The Hague Central Station, various shops, restaurants, woods and The Hague's city centre;
- Homeowners association contribution approx. € 391,-- a month including parking space;
- Ground lease has been bought off indefinitely.
The apartment can be moved into without any extra costs and is definitely worth a tour.
Points of note:
- Short-term delivery possible;
- Apartment will be sold with a lot of the furnishings, see list of items;
Living in New Babylon literally and figuratively means high-end living. A service manager is at the disposal of the residents at the reception desk of the main entrance. New Babylon is made for living: residents can work, shop, eat, grab a cocktail, work out, or just relax and enjoy the view.
With the project New Babylon the city of The Hague had acquired a new heart in the city. It's a city within a city, an epicentre for all of those who can appreciate life in a bustling area. With New Babylon you will experience The Hague to its fullest, all while having your own place in the city. Exclusive, safe, and comfortable.
The provided information has been compiled with care, however no rights can be derived from it.
Features
Transfer of ownership
- Asking price
- € 675,000 kosten koper
- Asking price per m²
- € 6,368
- Listed since
- Status
- Sold under reservation
- Acceptance
- Available in consultation
- VVE (Owners Association) contribution
- € 391.00 per month
Construction
- Type apartment
- Mezzanine (apartment)
- Building type
- Resale property
- Construction period
- 2011-2020
- Specific
- Partly furnished with carpets and curtains
Surface areas and volume
- Areas
- Living area
- 106 m²
- Exterior space attached to the building
- 6 m²
- External storage space
- 7 m²
- Volume in cubic meters
- 350 m³
Layout
- Number of rooms
- 3 rooms (2 bedrooms)
- Number of stories
- 30 stories
- Located at
- 12th floor
- Facilities
- Elevator, mechanical ventilation, sliding door, and TV via cable
Energy
- Energy label
- Insulation
- Completely insulated
- Heating
- Complete floor heating
- Hot water
- Central facility
Cadastral data
- DEN HAAG R 13712
- Cadastral map
- Ownership situation
- Long-term lease
- Fees
- Bought off for eternity
Exterior space
- Location
- Alongside park, in centre and unobstructed view
- Balcony/roof terrace
- Balcony present
Storage space
- Shed / storage
- Built-in
Garage
- Type of garage
- Underground parking
Parking
- Type of parking facilities
- Parking garage
VVE (Owners Association) checklist
- Registration with KvK
- Yes
- Annual meeting
- Yes
- Periodic contribution
- Yes (€ 391.00 per month)
- Reserve fund present
- Yes
- Maintenance plan
- Yes
- Building insurance
- Yes
Photos 47
Floorplans 2
© 2001-2024 funda
















































